Oaks Sydney Hyde Park Plaza
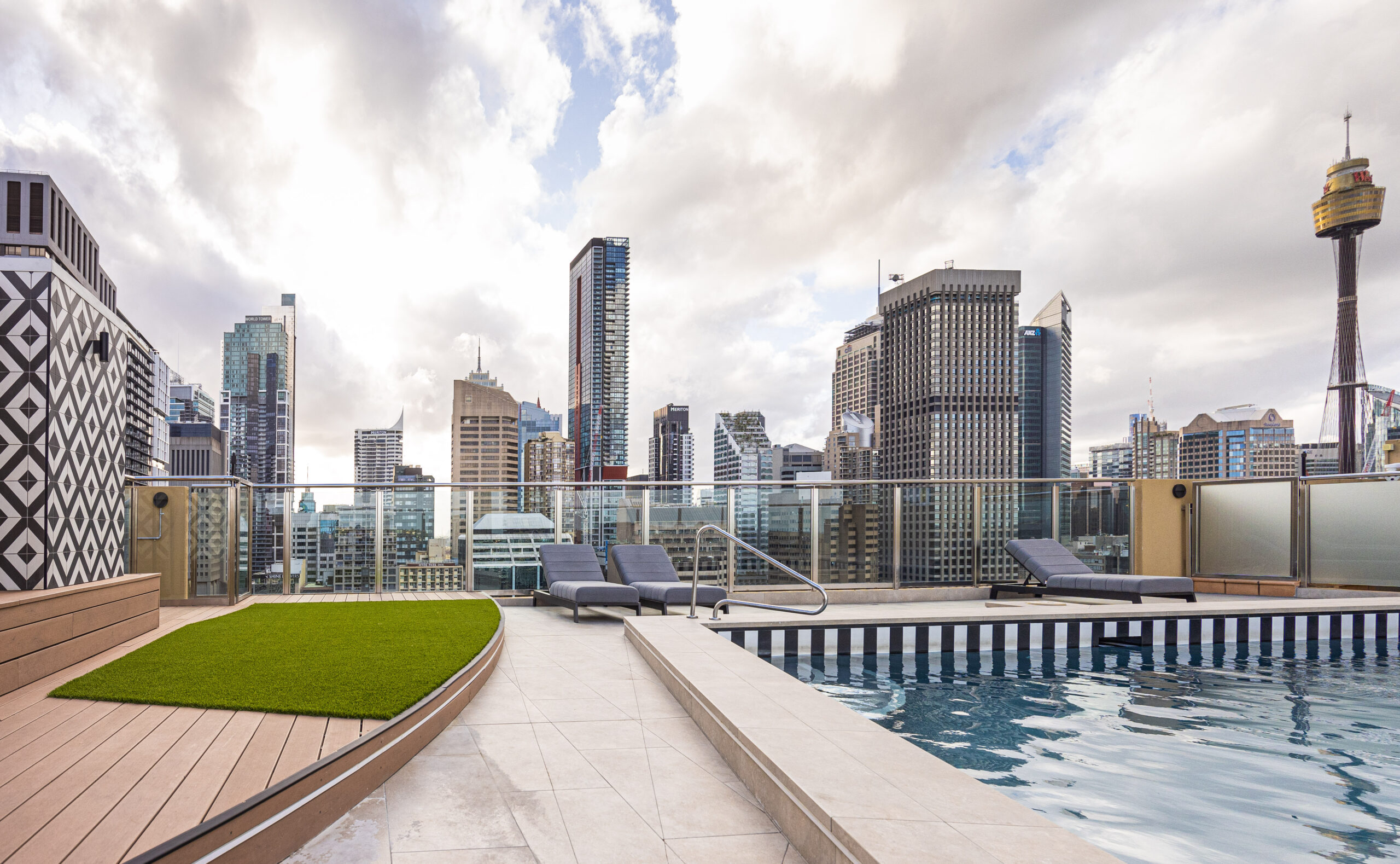
OAKS SYDNEY HYDE PARK PLAZA rooftop refurbishment Date 2023 Location Darlinghurst NSW Webber Architects was engaged by the Body Corporate for the refurbishment of the existing communal rooftop at Oaks Sydney Hyde Park Plaza, Darlinghurst NSW, a prominent residential address in the heart of Sydney’s CBD, within the City of Sydney Council, and the College […]
Hurstville Golf Club
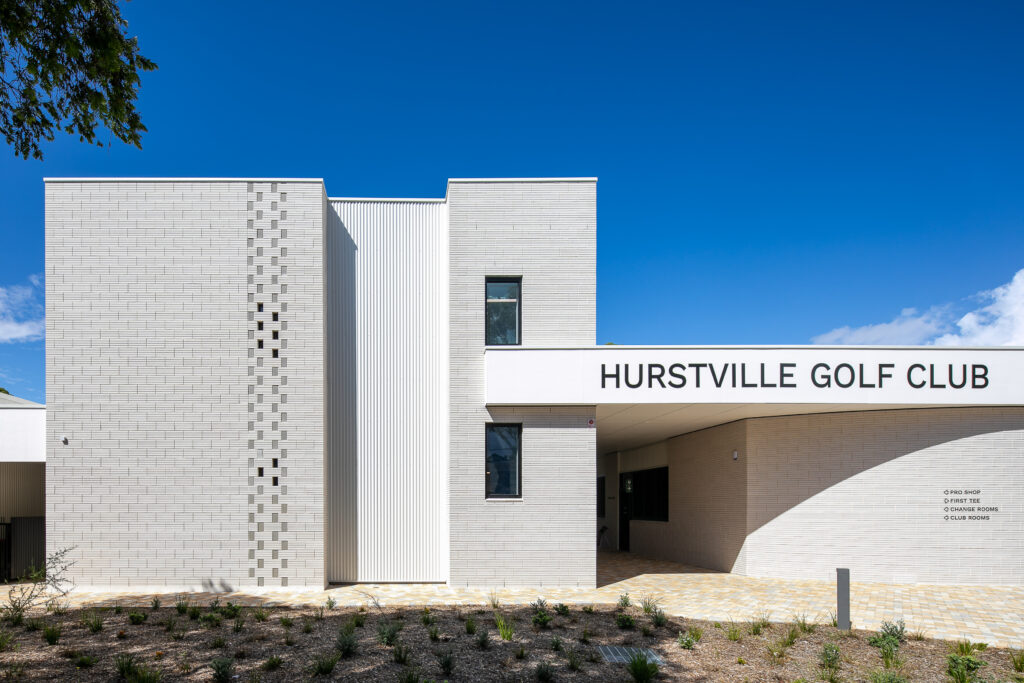
Hurstville Golf Club Location Hurstville, NSW In an effort to improve local infrastructure and community services throughout its local government area, Georges River Council was allocating additional funding to a number of community-orientated projects and initiatives, which included the design and construction of the Hurstville Golf Course Facilities Upgrade. Webber Architects was engaged for the design of […]
Catherine McAuley Chapel
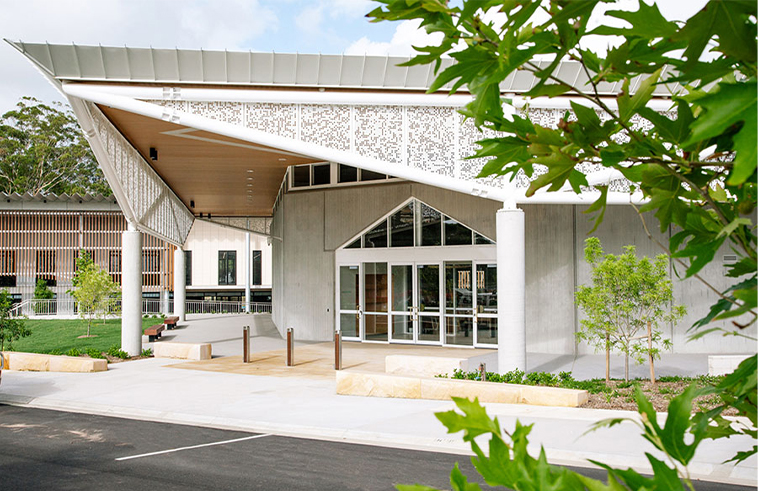
Catherine McAuley Chapel Location Medowie, NSW Designed by Webber Architects for Catholic Diocese Maitland-Newcastle as a State Significant Development, Catherine McAuley Catholic Chapel is a prominent part of a welcoming Catholic precinct which has united the Port Stephen’s pastoral region and become a valuable community asset. The design is a reinterpretation of the traditional church […]
Monterey Lifestyle Community Hub
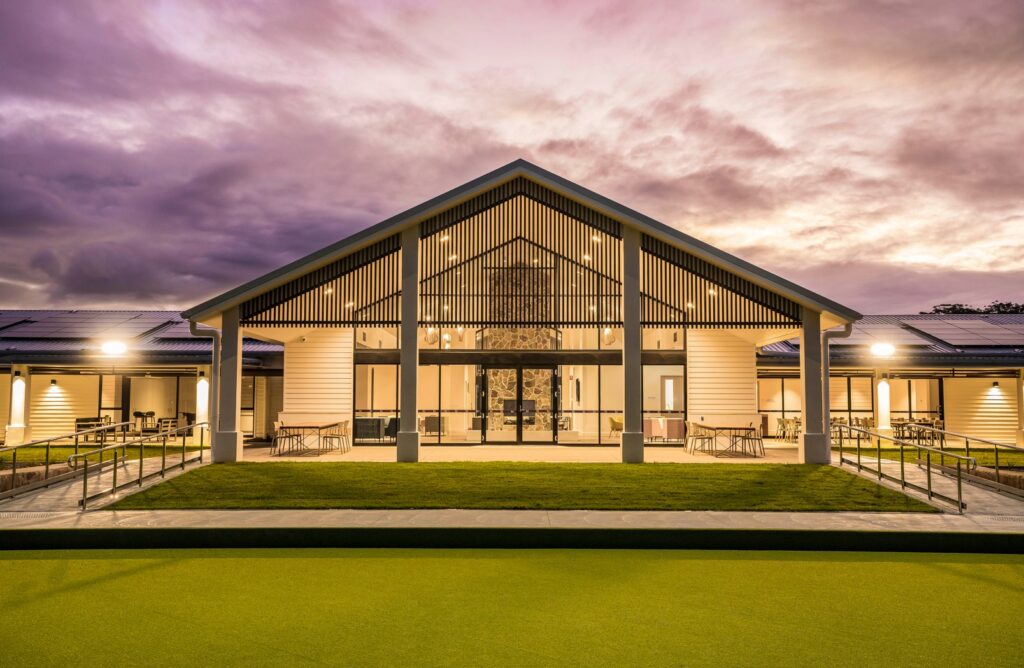
MONTEREY LIFESTYLE COMMUNITY HUB Location 79 Bartar Creek Road Kendall NSW Webber Architects initially undertook the task of peer reviewing the DA-approved community building and associated recreational facilities for a new retirement option catering to individuals over 55 years old in Port Macquarie-Hastings’ Local Government area. The client’s objectives encompassed envisioning a versatile and adaptable […]
Gillieston Heights Community Hub
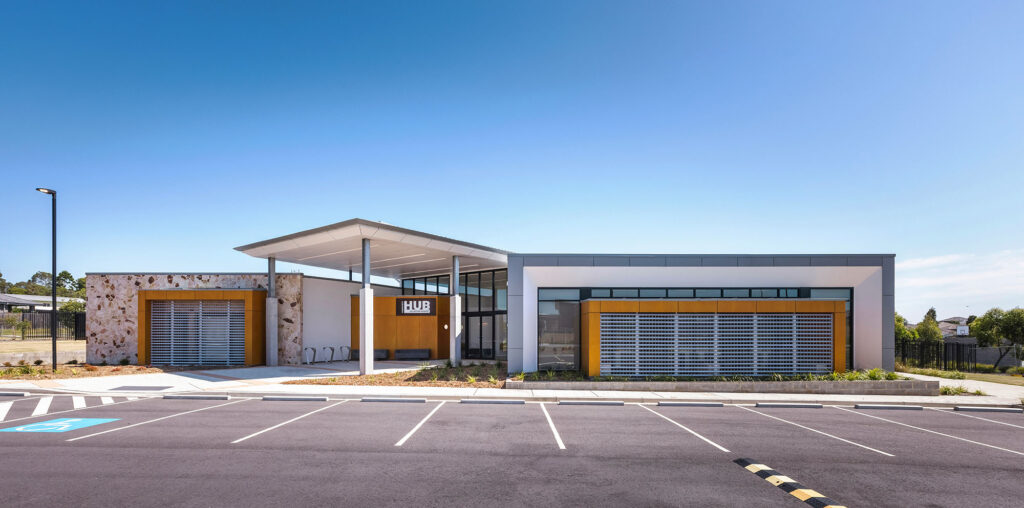
Gillieston Heights Community Hub Location Redwood Dr &, Pine St, Gillieston Heights NSW The project involved design and documentation of a single storey multi-use community facility on a green field site located in a new suburban release area. It includes three activity/ meeting rooms, office areas, commercial kitchen, foyer and covered entry, landscaping and car […]
LAHC East Maitland
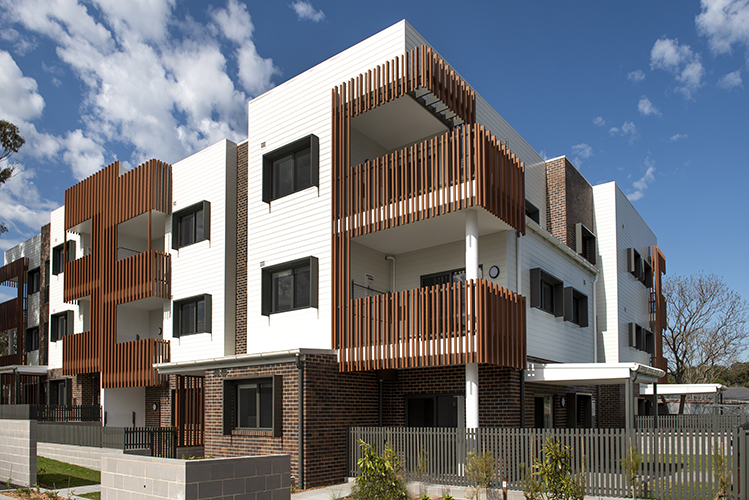
Land and Housing – EAST MAITLANd Location Fieldsend Street, East Maitland This new residential development in East Maitland NSW for NSW Land and Housing Corporation Department of Planning, Industry and Environment consists of eighteen new homes designed in line with the requirements of the Affordable Rental Housing SEPP 2009. The three-storey apartment building at Fieldsend […]
LAHC Shortland
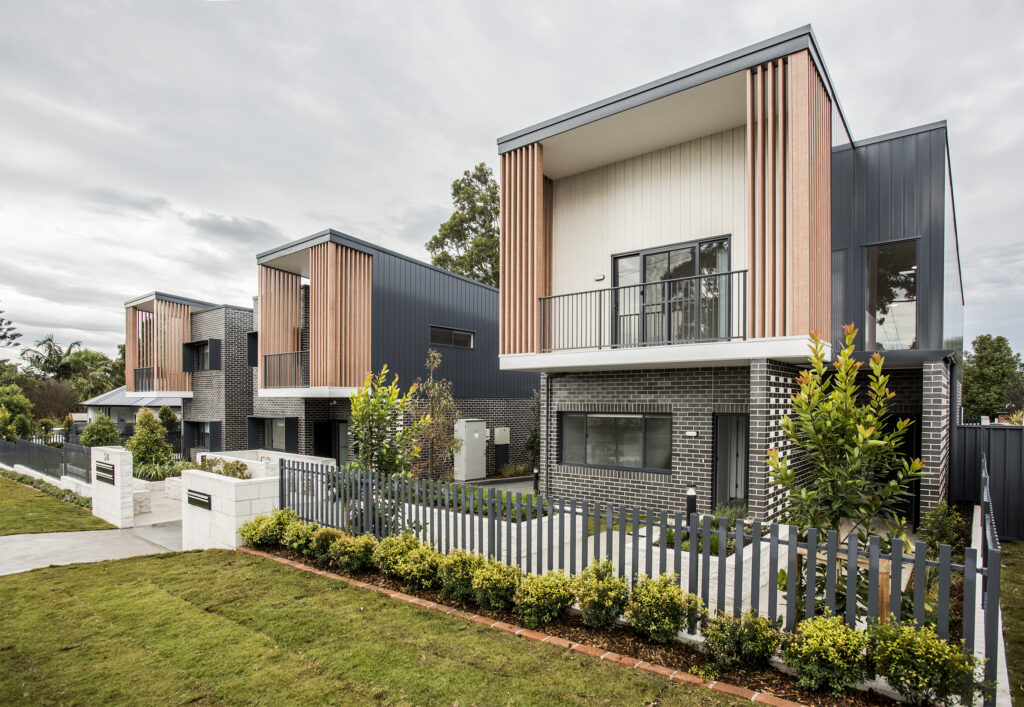
Land and Housing – Shortland Location Shortland, Newcastle NSW The 8.5 metre, two-storey development on Macarthur Street completed in December 2020. Comprising eight homes, the design includes one building with four ground-floor, and four upper-level stacked dwellings, with a common entry for upper level, and individual entries for ground level dwellings. There is also a stacked dual-occupancy […]
Mount Druitt Fire Station
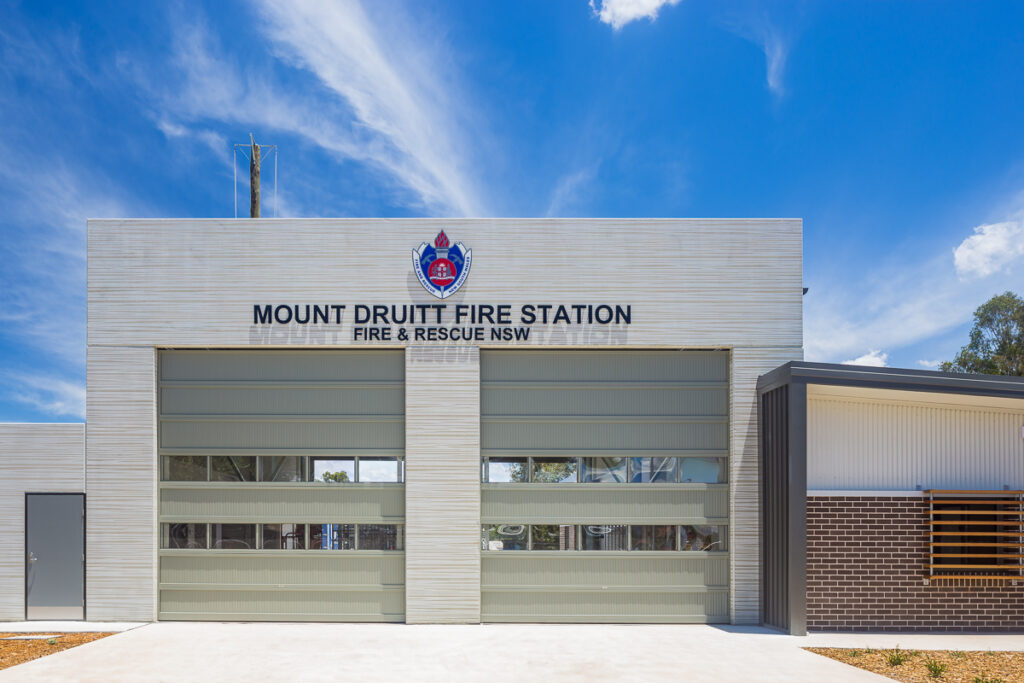
MOUNT DRUITT Fire Station Date 2020 Client Fire & Rescue NSW Webber Architects was engaged by Fire and Rescue NSW (FRNSW) for the design and construction of a new fire station at 81 Railway Street Mount Druitt, to replace the existing Mount Druitt Fire Station, located at the corner of Belmore Road and Varian Street […]
South Tamworth Fire Station
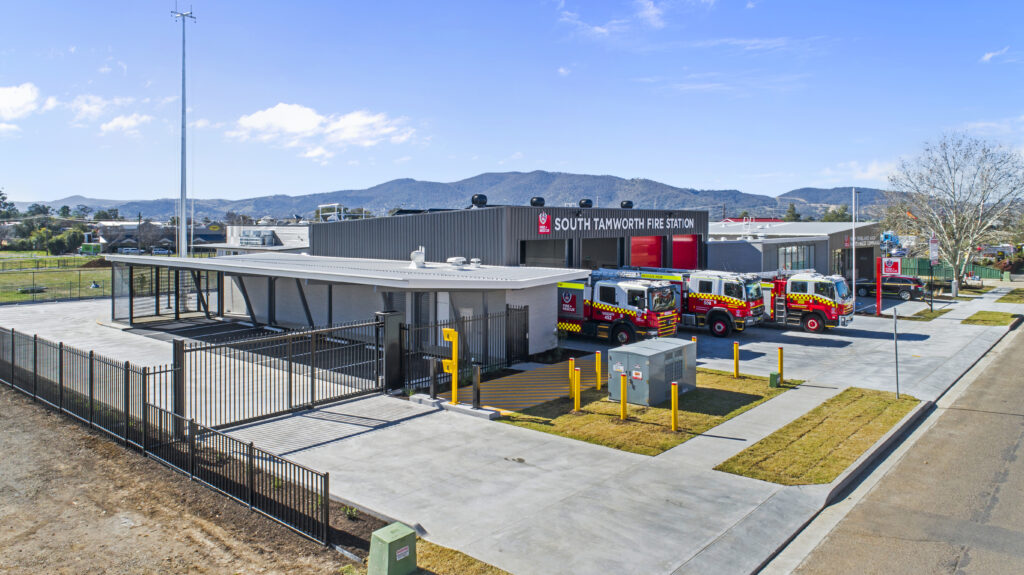
South Tamworth Fire Station Date 2022 Client Fire & Rescue NSW Webber Architects was engaged for the delivery of the state-or-the-art South Tamworth Fire Station for Fire & Rescue NSW, which has now commenced on site. Designed to be the leading facility in regional NSW and will include the Regional North Zone Office equipped with […]
The Forum Health and Wellness Centre
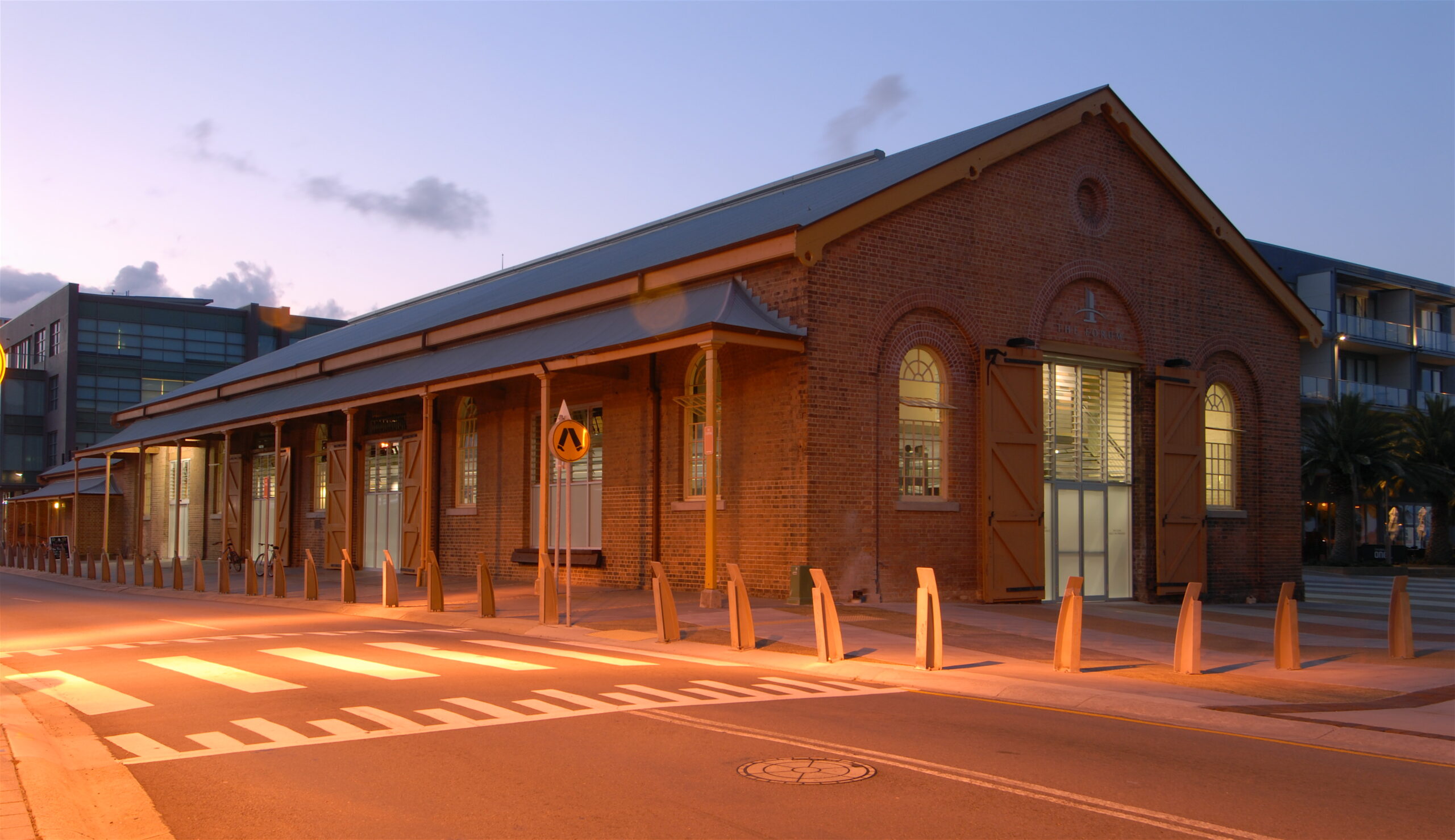
The Forum Health and Wellness Centre Location Honeysuckle, Newcastle NSW Located between Workshop Place and Harbour Square at Harbourside, in Honeysuckle, Newcastle, this is adaptive re-use project for the new Forum Health and Wellness Centre owned by University of Newcastle Sport is within the heritage listed Civic Railway Workshops Block A (the former Permanent Way […]


 .
.