Catherine McAuley Chapel
Location
Medowie, NSW
Designed by Webber Architects for Catholic Diocese Maitland-Newcastle as a State Significant Development, Catherine McAuley Catholic Chapel is a prominent part of a welcoming Catholic precinct which has united the Port Stephen’s pastoral region and become a valuable community asset. The design is a reinterpretation of the traditional church within a contemporary social, environmental, and economic context and is a hybrid between a religious and community space.
The architectural expression reflects the strength of the new Catholic community and the strength the Church gives its members. Designed for a complex greenfield rural site, Catherine McAuley Catholic Chapel offers amenity including seating for 500; parish office; confessionals; and back of house spaces. The development has been designed and constructed to an equivalent of 4 Star Green Star standard, indicating Best Practice. The chapel was originally conceived as a standalone building as part of the masterplan for the development. The brief direct from the Bishop however requested that the location of the chapel as an integral part of the High School group of the buildings. The Chapel was to form part of the everyday use of the School and Community. The architectural expression of the building was to show the ‘strength’ of the new catholic community within the context of the school. The large span overhangs are provided for amenity of both users walking around the building and provide passive shading to the building. These large overhangs are held up with the large steel truss members which are cleanly detailed in form and pure white in colour
Clear direction was given by the diocese that the Chapel should be naturally ventilated providing air-conditioning systems to the back of house areas only. This drove the inception of deep ‘veranda’ spaces which provide protection for openable windows at high and lower levels providing cross ventilation. To confirm these passive proposals would work, a Thermal Comfort Analysis was conducted of the Chapel. This model confirmed the acceptable performance of the chapel based on cross ventilation in summer, aided by fans to induce circulation. The selected Hydronic in-floor heating system provides a built-in thermal break. This ensures all heat generated by the in-floor system rises upwards, and is not absorbed by the structural concrete slab and earth below. This reduces the heat-up time to approximately 20-40 minutes. The separation of the heating system in zones then allows for certain areas only to be turned on pending the overall use of the chapel at that time. The Thermal Comfort Report confirmed that night flushing during the evening of the warmer Summer months is important to cool the building for the following day.
Rather than creating a standalone iconic object, the chapel provides a hybrid between a religious and community space, fitting within its context and stitching the site together to create an integrated catholic community. The transparency of the Chapel enables visual links and an oversight to the school to allow integration with the functioning of the school.
The congregation in the main form of the building is linked to external spaces through corner windows and entrance. This simple square form is complemented by the strength of the structure which then holds the roof above highlight windows which then allow controlled daylight into the Chapel. The drama of the Chapel plays out in the transition between the foyer’s lower scale and the larger main congregation space. Interior spaces are simply detailed, with a richness in subtle changes in materials and rhythmic facets to walls and ceilings.

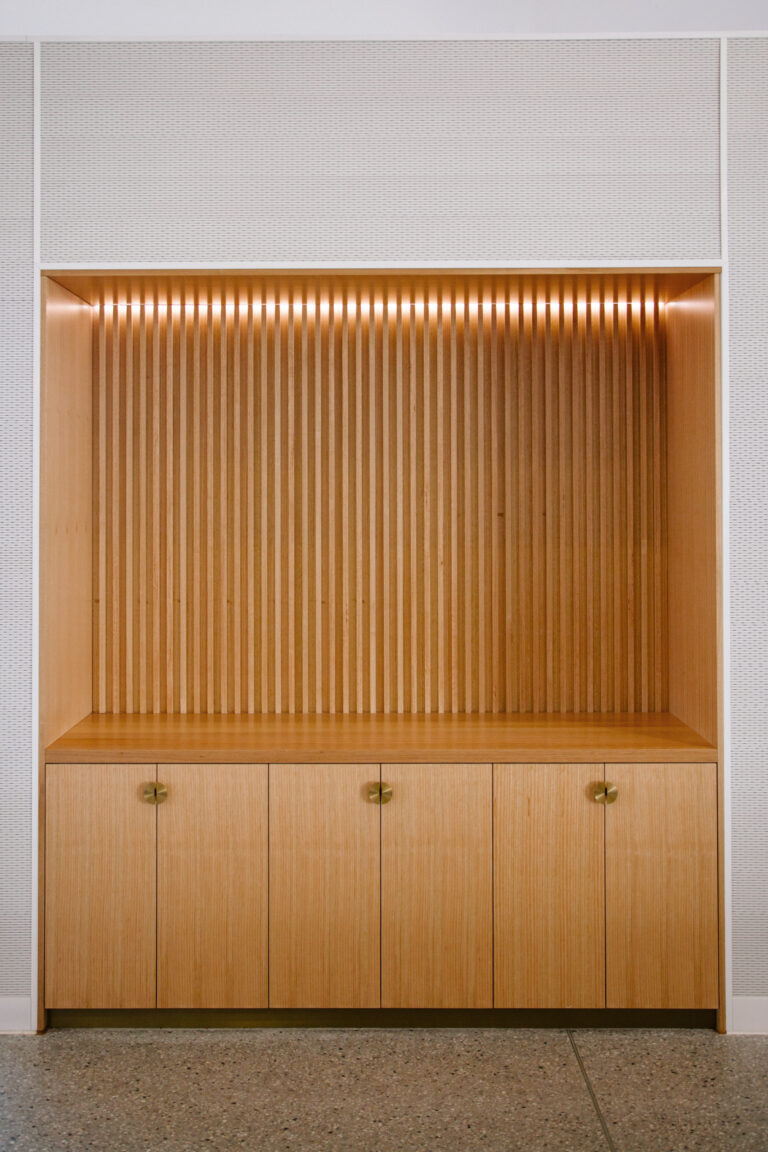

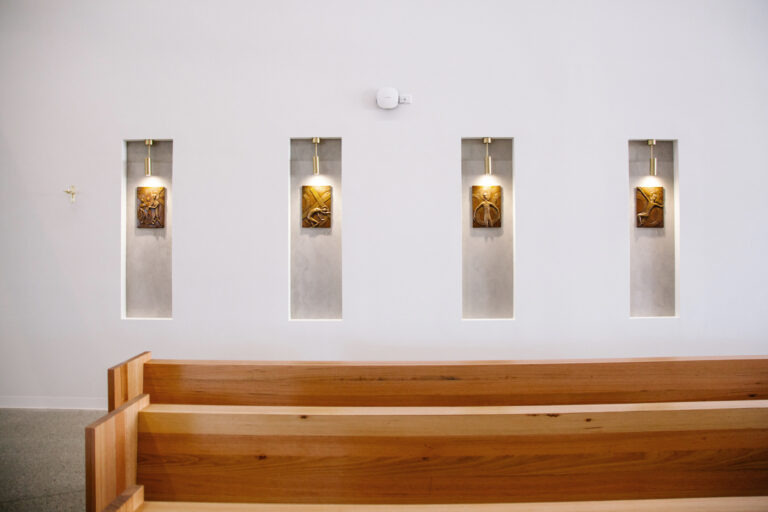
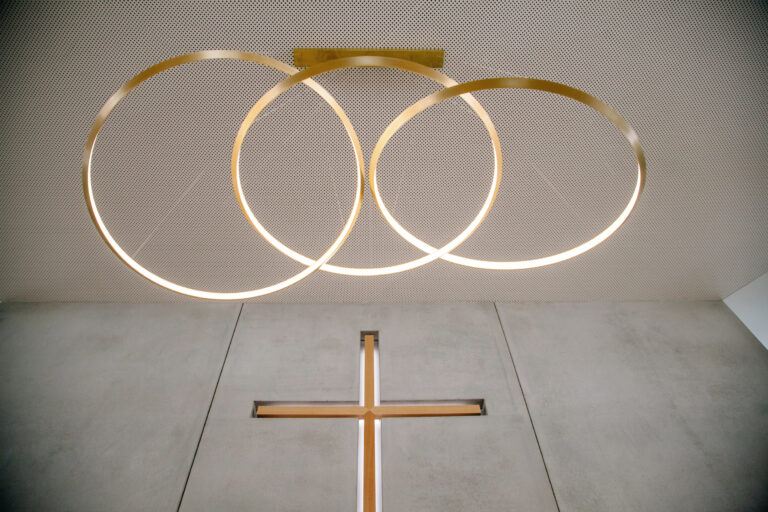
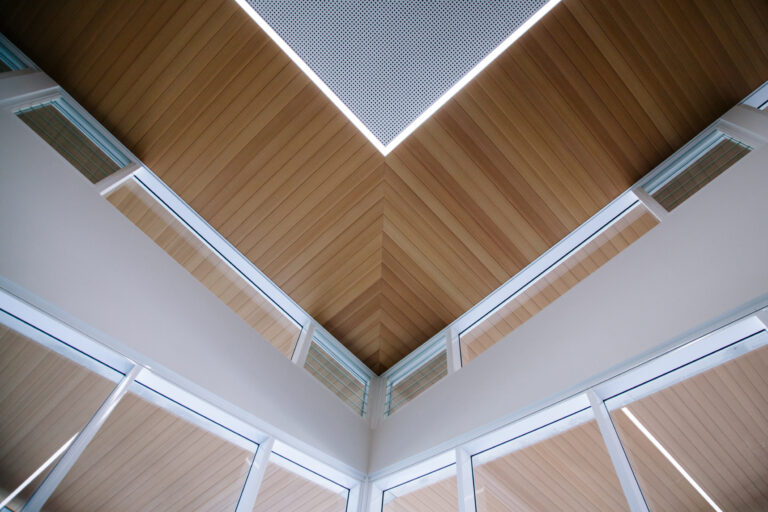
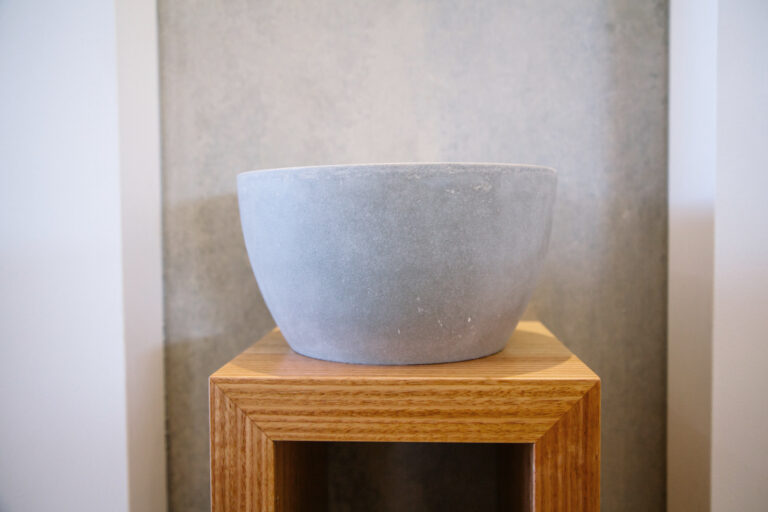

 .
.