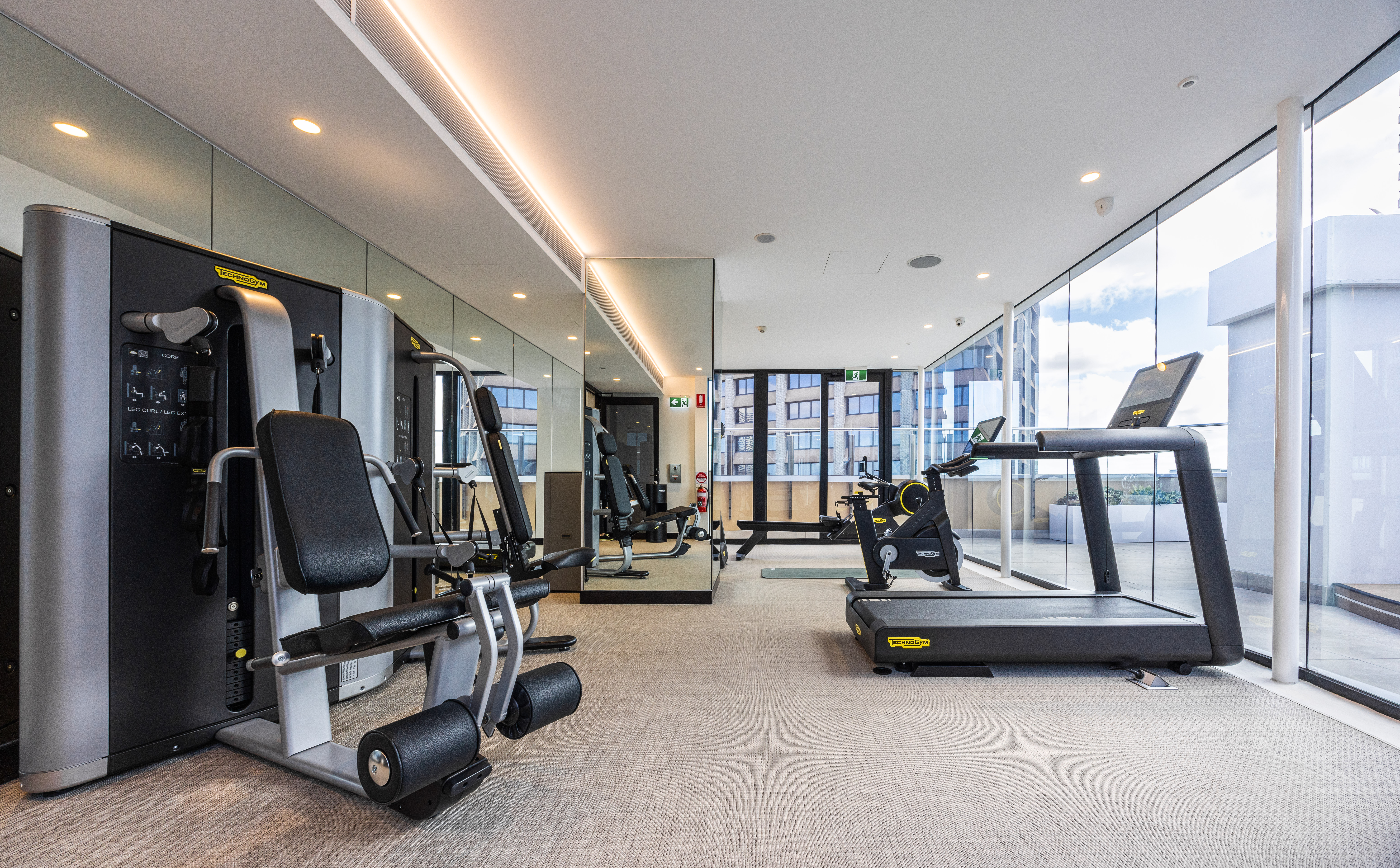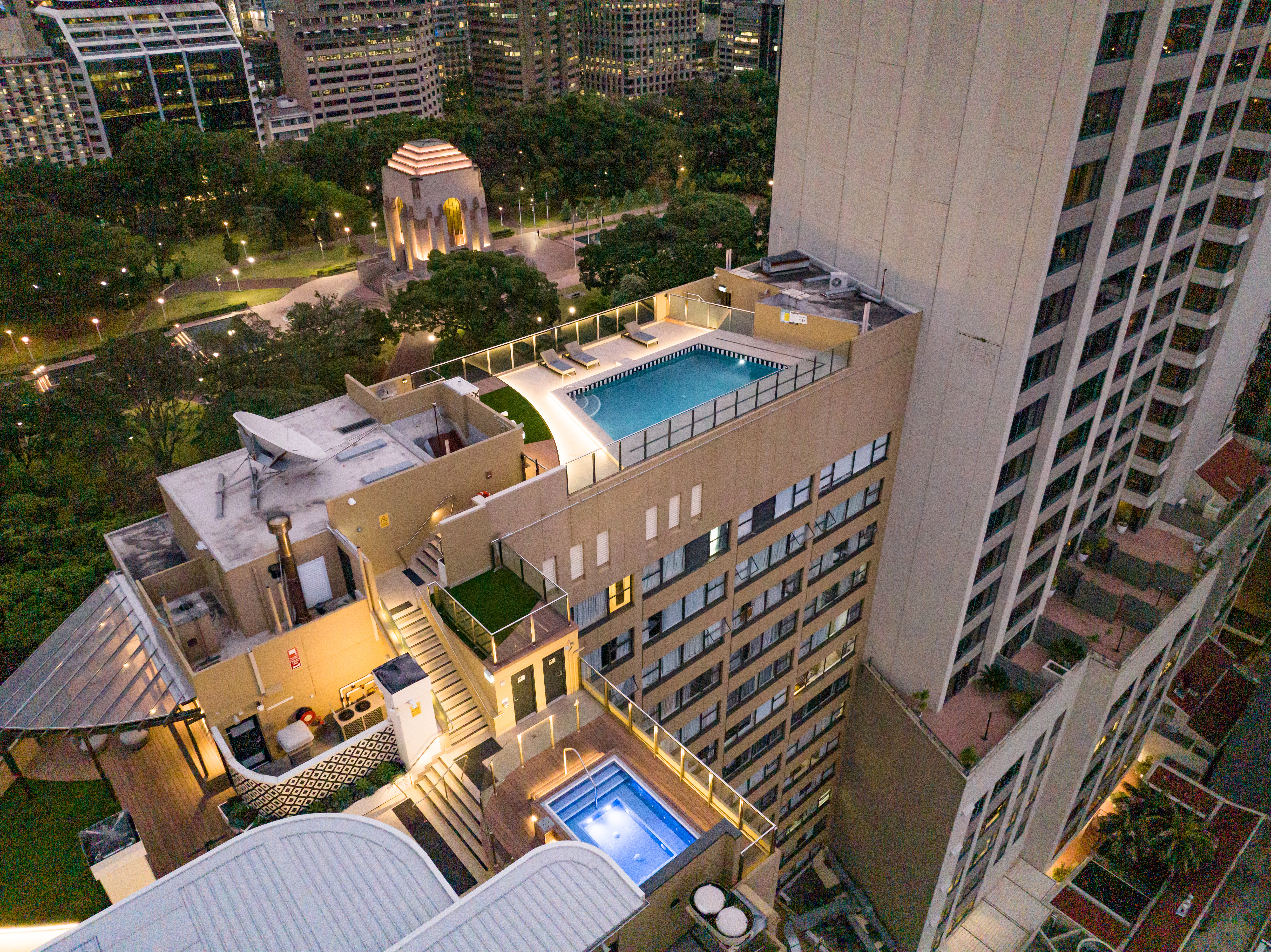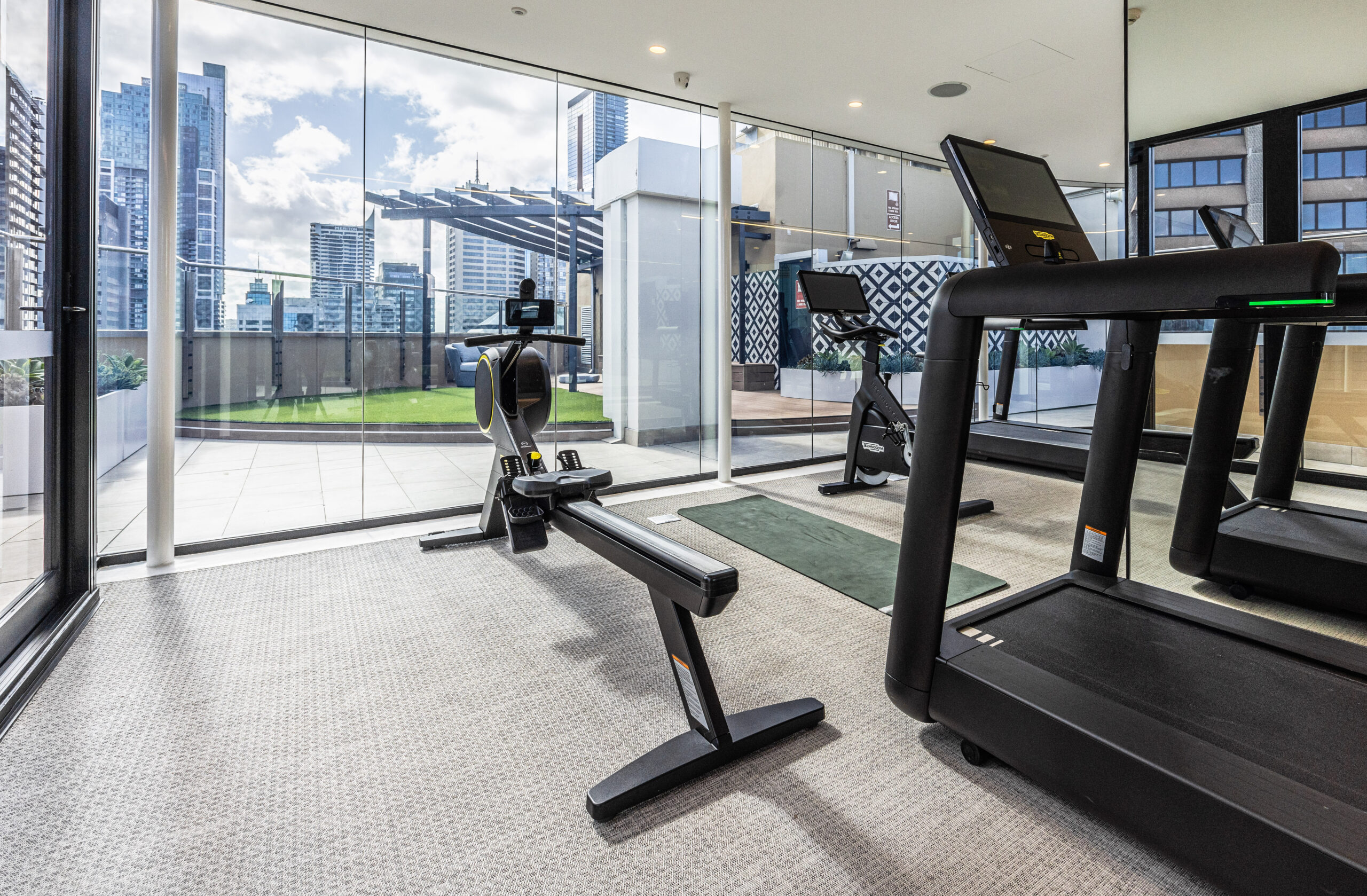OAKS SYDNEY HYDE PARK PLAZA
rooftop refurbishment
Date
2023
Location
Darlinghurst NSW
Webber Architects was engaged by the Body Corporate for the refurbishment of the existing communal rooftop at Oaks Sydney Hyde Park Plaza, Darlinghurst NSW, a prominent residential address in the heart of Sydney’s CBD, within the City of Sydney Council, and the College Street/Hyde Park Special Character Area Locality. The building is comprised of a ground floor lobby and restaurant, two car parking levels, 14 levels featuring a mix of hotel suites and privately-owned residential suites at approximately 12-15 units per level, and finally the split-level communal rooftop.
The rooftop refurbishment provides necessary upgrades to facilities used by the owners and short term stay guests, improving circulation and wayfinding whilst being of a contemporary architectural design. The project was also largely remedial based with critical improvements to waterproofing, painted systems and tiling undertaken concurrently with amenity upgrades.
The scope of works included refurbishment of pool, new spa and decking; reconfiguration and relocation of the gymnasium; and construction of pergola areas. The area is a split level and the design looks to tie together the rooftop elements via materiality and improved access.
Curved forms and a palette of natural colours were incorporated within a previously harsh environment. Progressive technologies were also utilised such as the stainless-steel spa, advanced water treatment systems and smart cooling tower upgrade added ongoing value to the client.
The rooftop was designed to be an escape from the busy city below, capturing breathtakingly unique views of the city, Hyde Park and beyond to Rushcutters Bay. We took a collaborative approach with the client, contractor and consultant team to produce a very satisfying result for all.





 .
.