MONTEREY LIFESTYLE COMMUNITY HUB
Location
79 Bartar Creek Road Kendall NSW
Webber Architects initially undertook the task of peer reviewing the DA-approved community building and associated recreational facilities for a new retirement option catering to individuals over 55 years old in Port Macquarie-Hastings’ Local Government area. The client’s objectives encompassed envisioning a versatile and adaptable community center, providing cost estimates for proposed works, gaining a market advantage, and executing the construction of the community building and facilities in a single stage for marketing and MHE (Manufactured Home Estate) sales purposes.
Several opportunities were identified within the existing plan, including streamlining circulation areas for enhanced floor plate efficiency, repurposing or eliminating underutilized spaces like the reception area, refining the orientation of occupied spaces, reassessing functional zoning within the footprint, optimizing connections to outdoor recreation facilities, relocating the sporting pavilion for integration with the community club building, enhancing occupant amenities, providing play spaces for visiting grandchildren, accommodating larger events, implementing landscape terracing, ensuring outdoor covered spaces, improving building aesthetics, expanding the bowling green, enhancing entry security, incorporating bus bay access, integrating the gym with pool facilities, creating external access to pool amenities, and shifting the ambiance towards a more “homely” feel for resident comfort and ongoing marketing opportunities.
The scope of works encompassed the construction and fit-out of various facilities, including the Community Clubhouse, Maintenance Shed, Men’s Shed, Bowling Green, Tennis Court, Pool, BBQ Pavilion, and Golf driving nets.
The project’s thematic inspiration drew from Kendall’s natural environment and local history, incorporating elements such as Blackbutt timber, sandstone, coastal hues, and indigenous artwork interpretations. The interior design aimed to create a welcoming and cohesive space, blending coastal and organic themes with functional and aesthetic considerations. Features like the stone-clad fireplace, crisp white palette, deep window frames, simple architectural detailing, and textured timber tones contributed to a warm and inviting atmosphere throughout the hub. Color-blocking techniques and thematic accents further enhanced specific areas like the library, cinema spaces, and reading/waiting rooms, fostering a sense of tranquility and connection to nature.
Overall, the design and execution of the project reflected a harmonious blend of functionality, aesthetics, cultural resonance, and environmental sensitivity, aligning with the client’s vision and the unique character of the Kendall region.
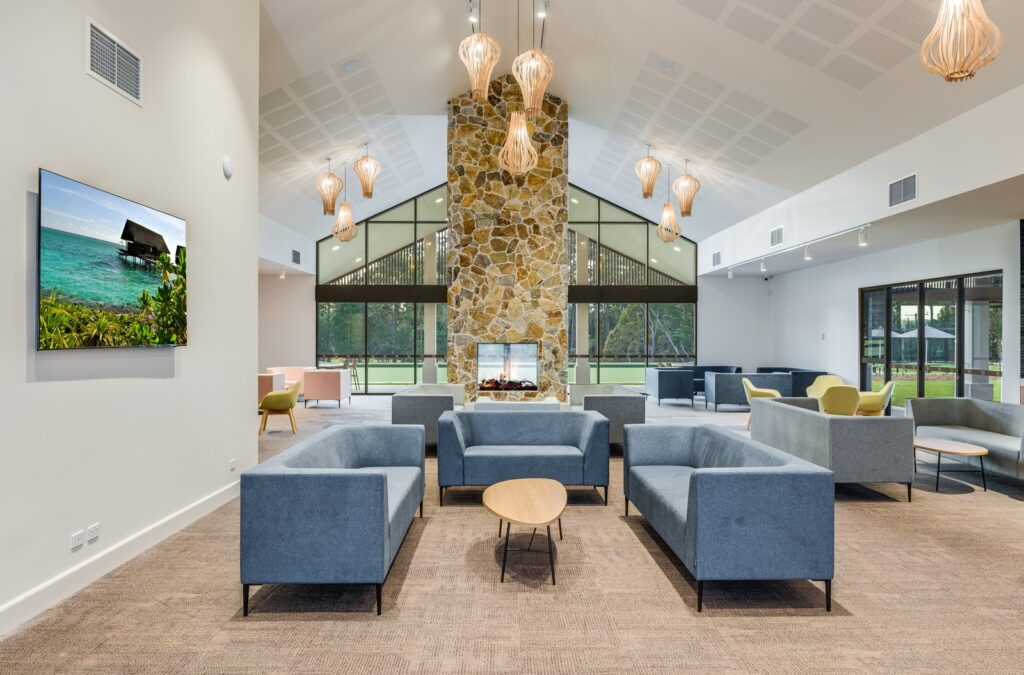

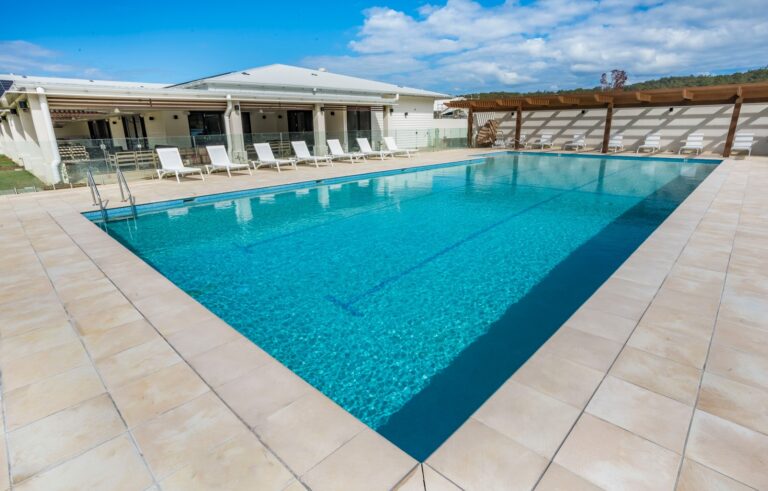
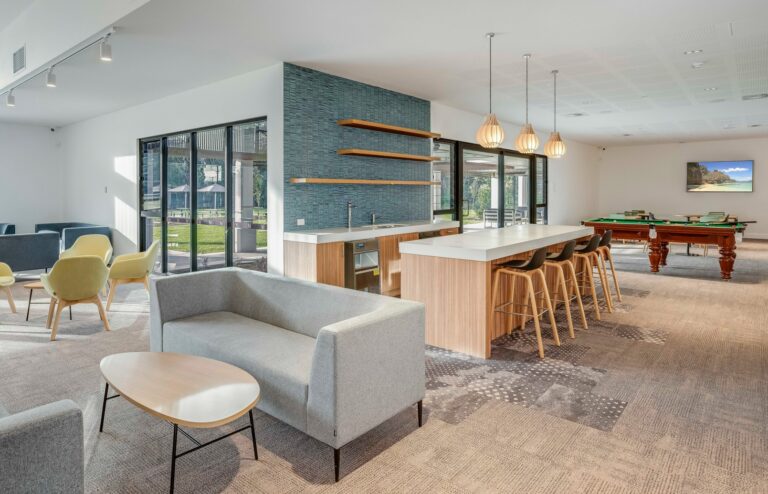
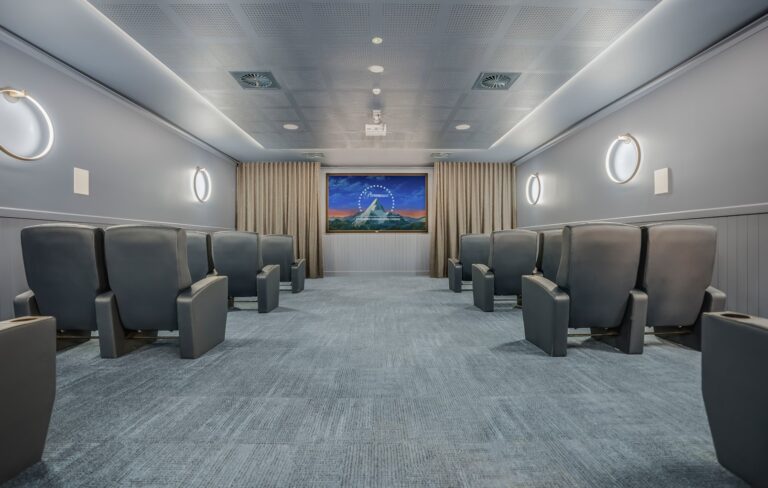
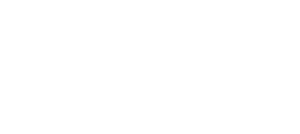
 .
.