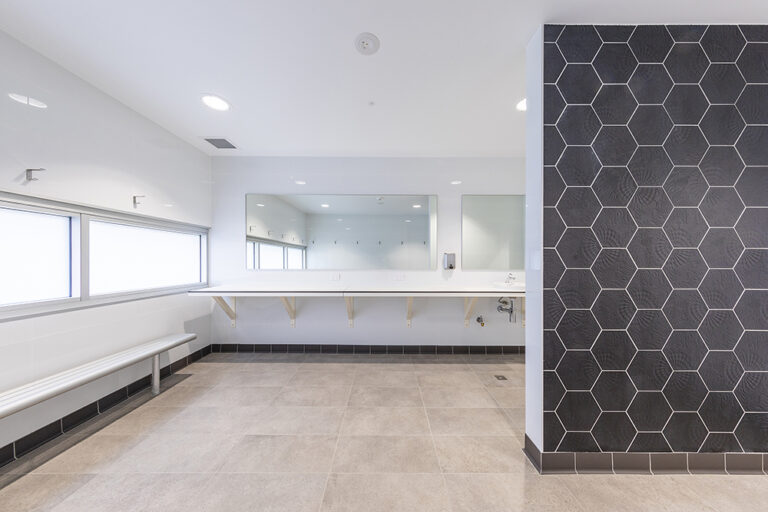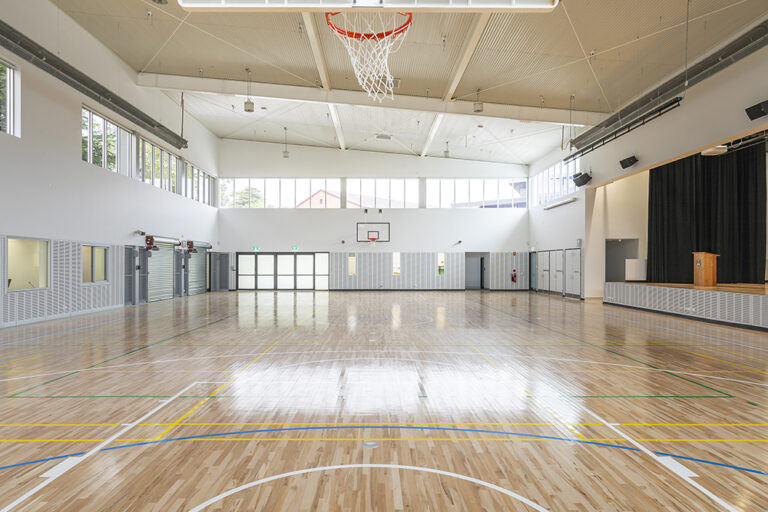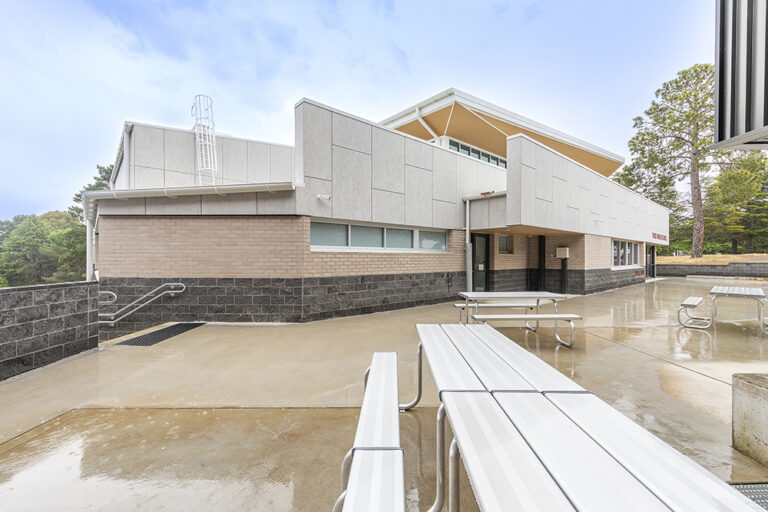Yass High School Hall
Location
39 Grampian Street, Yass NSW
Webber Architects was chosen by School Infrastructure NSW for Architectural Services in South Cluster sites, including Engadine High School, Jannali East Primary School, Milperra Primary School, Queanbeyan West Primary School, Stanwell Park Primary School, and Yass High School. Yass High School’s primary focus was replacing the existing hall to meet Stream 4 standards, creating a versatile space for student and community use. The former hall lacked an indoor sports court, limiting curricular and recreational activities. The newly designed hall now features a communal space, basketball court, stage, storerooms, amenities, and a staff room.
The hall’s master planning considered site locations, ultimately choosing one that replaced the outdoor basketball court, near the existing hall and the new STEM building. Influenced by the topography, the design is compact and concentrated, strategically placed for easy surveillance and connection to Victoria Park. The location enhances the school’s presentation and integrates well with other buildings, offering multiple entries and connections to open spaces.
Reflecting the established character of the school and surrounding area, the new hall’s form, bulk, and scale incorporate traditional architectural elements. Prioritizing sustainability, the building includes robust materials, insulation, energy-efficient fixtures, and natural ventilation. Large windows provide sunlight, while the roof design offers shading. Face brick and blockwork contribute to durability, with upper levels using prefinished and painted cladding for cost-effectiveness.
Situated along the Victoria Park boundary, the hall enhances aesthetic appeal and integrates seamlessly with other buildings. Different entries, alignment with the parking lot, and connection to the current hall ensure easy identification. Pedestrian routes link to open spaces, the STEM building, and the school entry.
Yass High School, lacking a fenced perimeter, maintains a clear entry point at the admin reception building. The new hall establishes a secondary informal entry point, creating a welcoming ‘piazza’ for students and relatives. The contemporary design reflects the surrounding traditional structures in a modern context, contributing to the school’s overall aesthetic.
Completed: 2022





 .
.