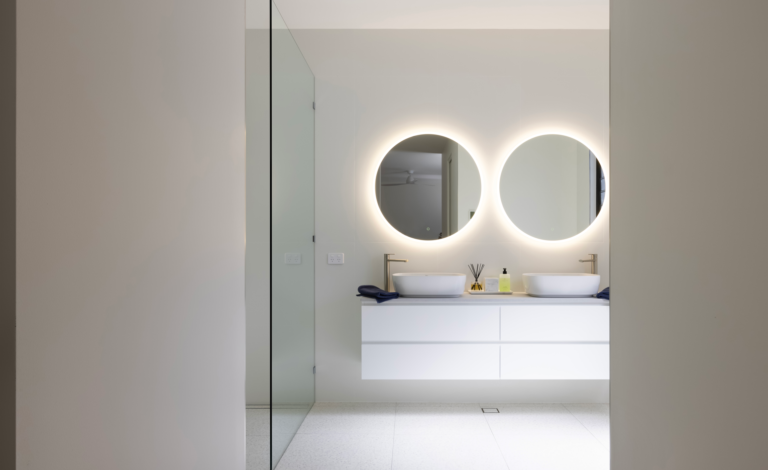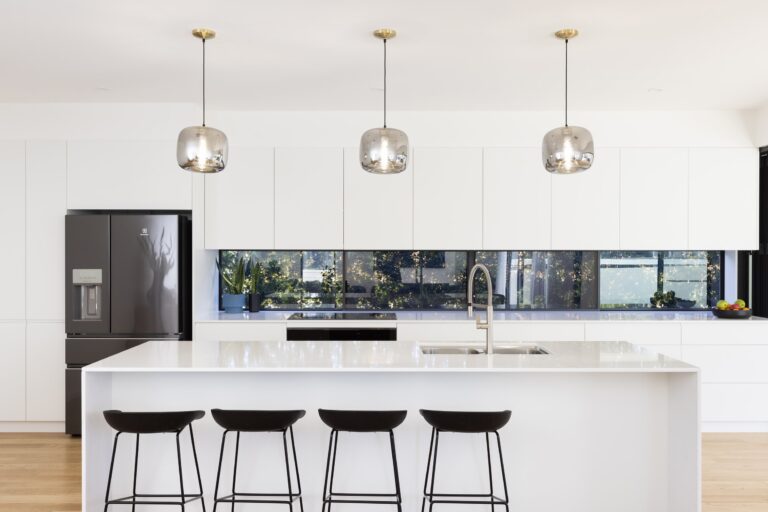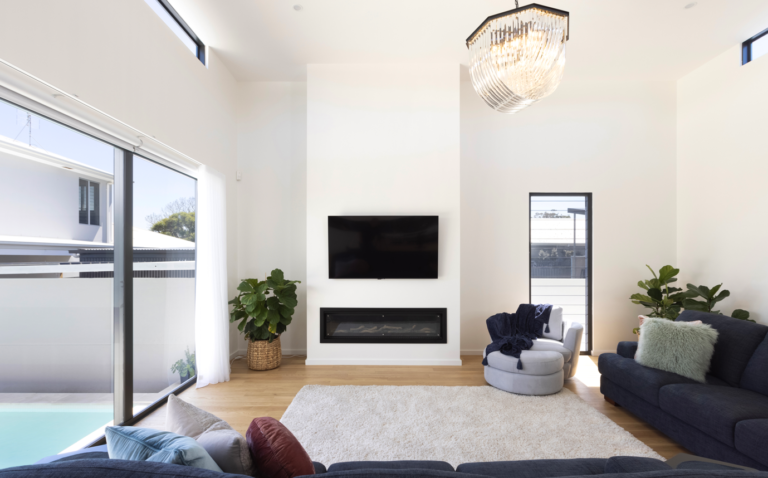Jones Avenue New Residence
Builder
Brad Russell Building
Location
Jones Ave, Warners Bay NSW
Webber was engaged for concept, sketch design, detailed design, preparation of construction documents, and contractor tendering. The design responds to the Client’s brief to provide a family home which has access to sun, both within the house, and to outdoor entertaining areas. The living space opens out to an alfresco dining area which connects to the proposed pool area. The home has a protected north-facing courtyard which encourages sunlight into the dwelling. This design comprises four bedrooms, two living areas, kitchen, four bathrooms, double garage, as well as a hair salon.
The new home incorporates AAA rated plumbing accessories to increase water usage and efficiency to kitchen, laundry, bath, WC & ensuite fixtures. Water drains from the roof and is collected in individual rainwater tanks for reuse on site (toilets, laundry and landscaping). Rainwater and stormwater
overflow transfers to a site retention pit before connecting to
the existing street stormwater system which eases pressure
on the street’s stormwater system.
Key Feature of the project
The site is located on the western side of Jones Avenue in a R2
zoned area with a height limit of 8.5m. The site is a rectangular shaped block that has a 13.6m street frontage, is 69.615m
on its longest side, and is approximately 910m2 in area. The
project involved the demolition of an existing single storey
weatherboard clad house and single car shed.





 .
.