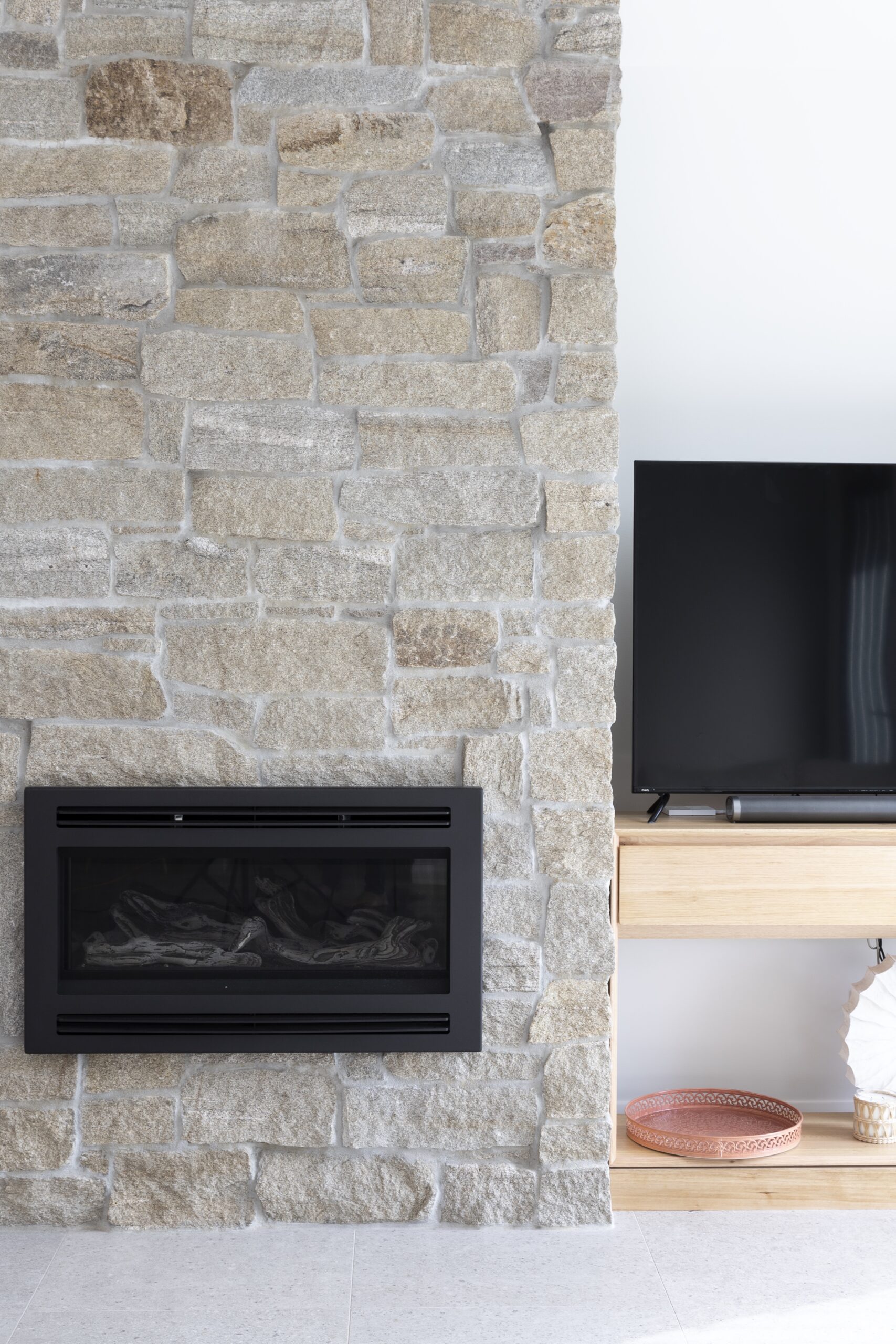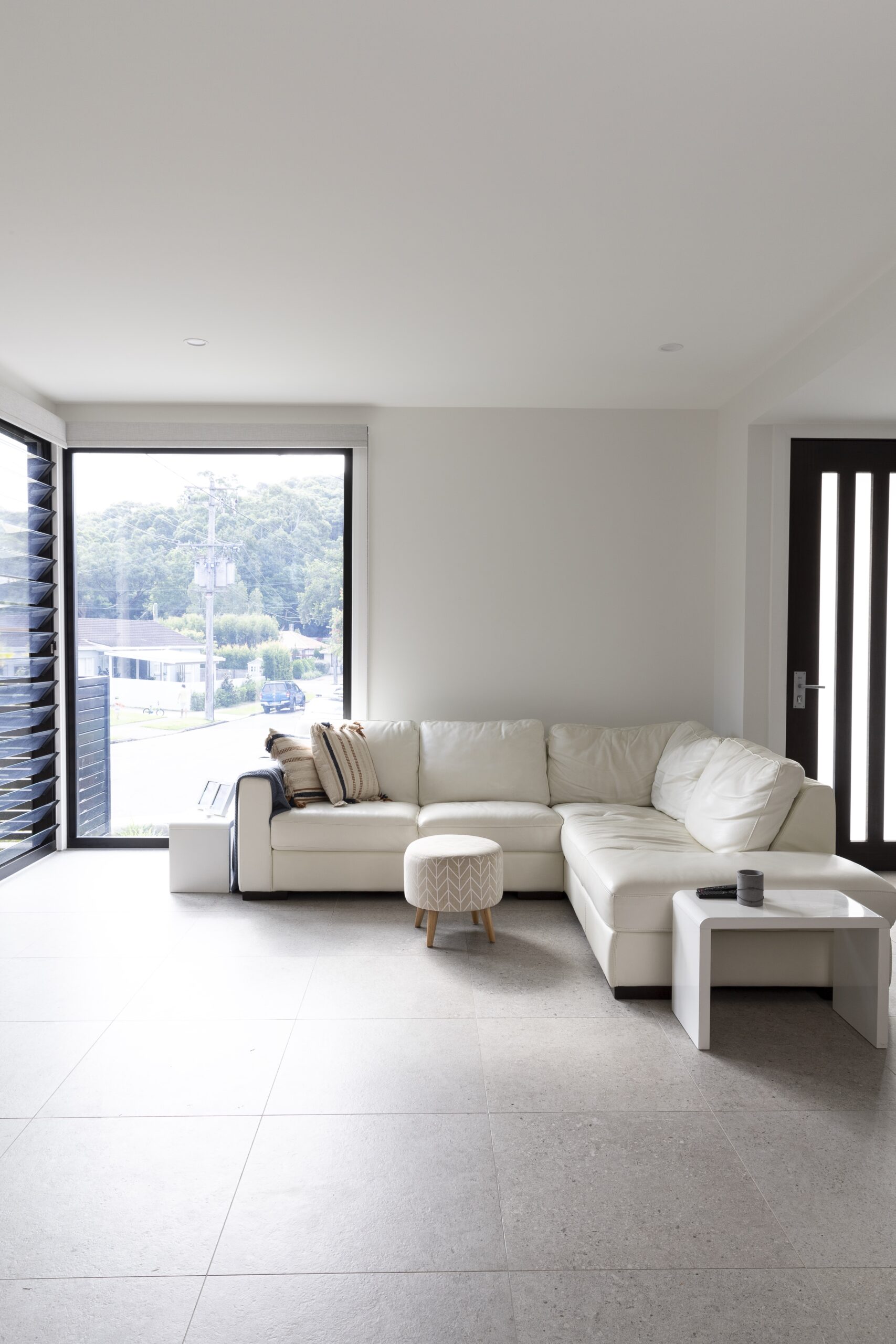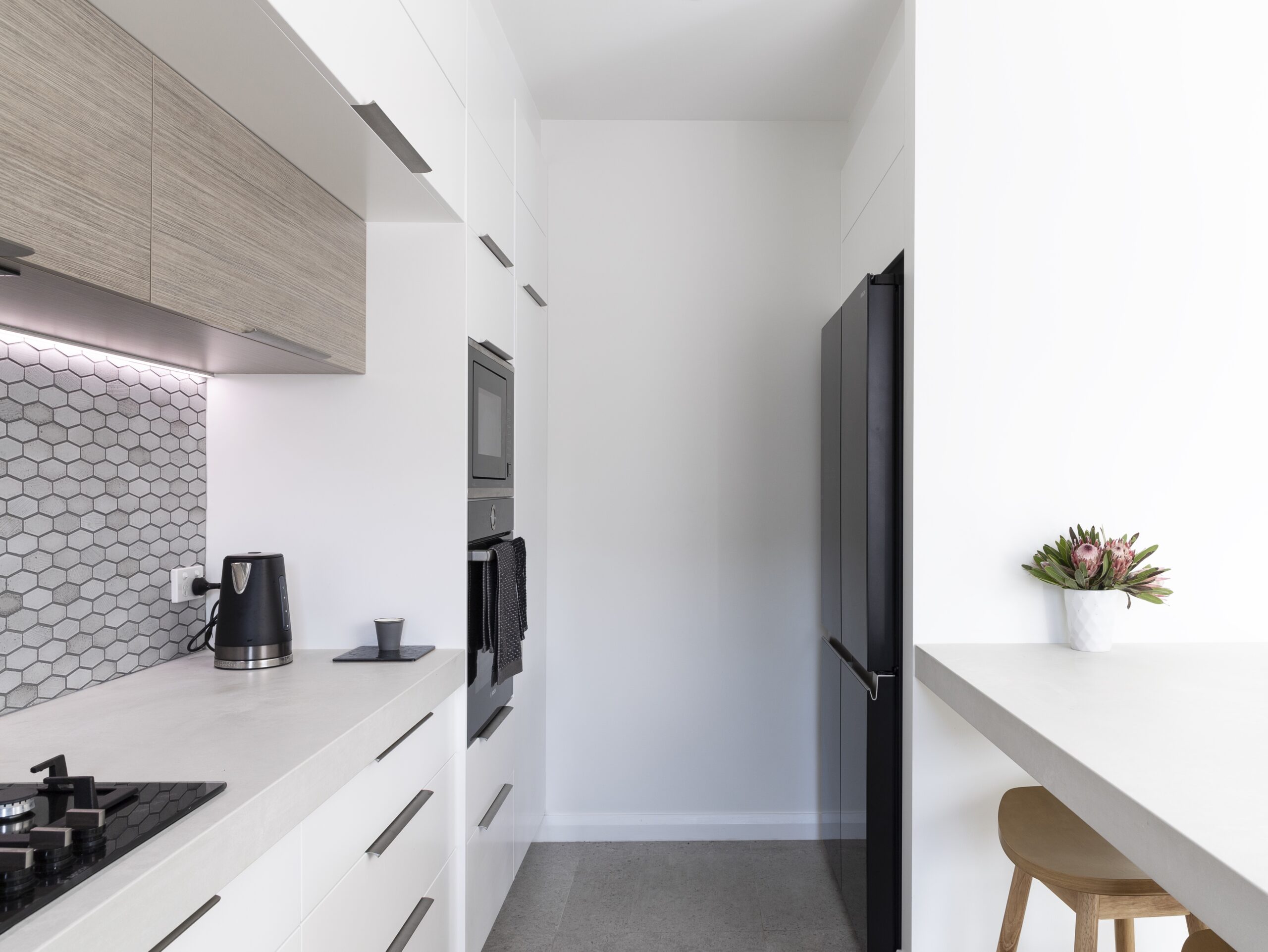Moola Place Multi-Residential
Location
Moola Place, Merewether NSW
This development is at 7 Moola Place, Merewether NSW, at
the southern end of the cul-de-sac. The site is located in the
western side of Merewether in close proximity to Myamblah
Crescent Reserve. The site is bounded by adjoining residential sites and a laneway to the south of the site. The site is an irregular shaped block with seven different boundaries, an 8.868m street frontage, a maximum depth of 39.414m, and approximate area of 796.7m2.
The proposal was to optimise the use of the block by demolishing the existing two-storey masonry and weatherboard dwelling and erect three new two-storey, 3-bedroom dwellings to the Client’s brief. The project utilises both the front and back of the site through a shared driveway which provides access to a central circulation space. Each dwelling is composed downstairs of living, dining, kitchen, laundry, garage; and upstairs of 3 bedrooms, 2 bathrooms with a central stair and circulation space. All dwellings have a paved out – door open space and landscaped yard.
Key Features of the project
The design responds to the Client’s brief to provide living areas on the lower level to maintain easy living and access to each proposed dwelling from the central circulation space. The living areas open onto a private outdoor space and landscaped yard and gardens. The living areas are located in both north facing and south facing allowing for cross ventilation and plenty of natural light to enter the dwelling. The 3 bed – rooms are located on the first floor away from the main living areas, which makes for efficient and effective home design and living.
The design allows for privacy for each of the new dwellings while ensuring that the new dwellings do not impose any privacy implications for the neighbouring properties. Windows have been located away from boundaries where practical to avoid overlooking with opaque glazing or internal privacy blinds for the upper floor boundary facing windows. The siting of existing neighbouring residences away from common boundaries, and the public laneway between the property to the south ensure there will be negligible impact from in – crease in density. Existing views for neighbouring properties are maintained and overshadowing of neighbouring proper – ties’ living areas and private outdoor space avoided..





 .
.