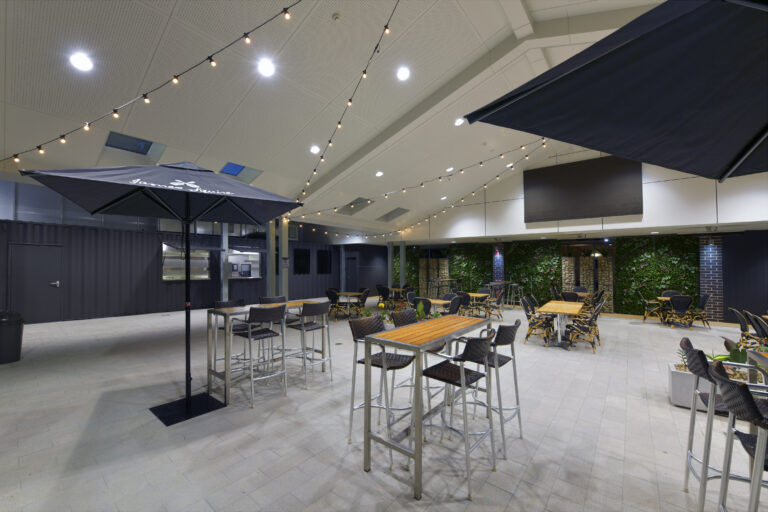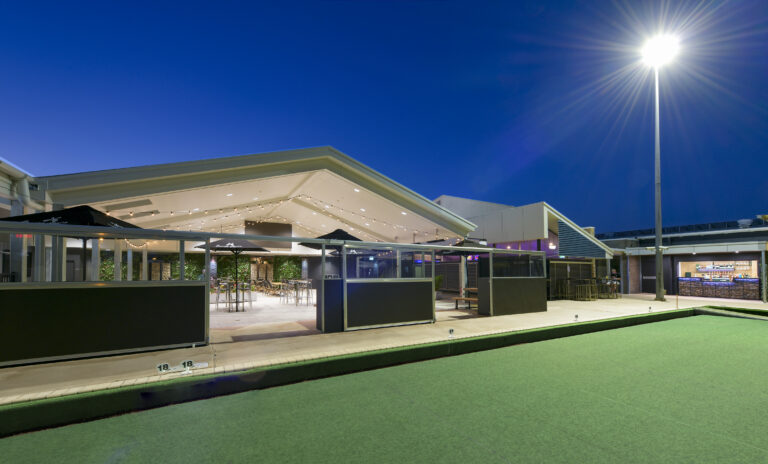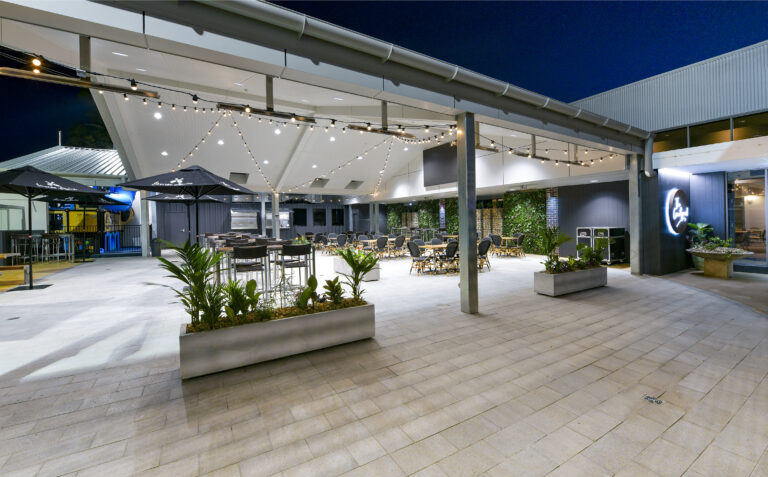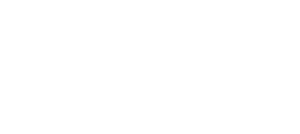Club charlestown
Location
5 Lincoln Street Charlestown NSW
Club Charlestown occupies a 12,510 m2 site within an established recreational precinct zoned RE2. Webber was engaged to investigate opportunities to provide an external outdoor café dining area within the footprint of the existing vehicular drop off, while retaining its current use as a recreational bowling club.
The development seamlessly integrates a flexible hardscaped outdoor café flexible to cater for a range of uses, including young families. Key elements include a secure entry/exit with a reconfigured door for enhanced surveillance, a reimagined main bar back-of-house area for direct patron access from the outdoor space, and an external children’s play area. The design also features a unique outdoor café within a shipping container, serving as a noise buffer and aligning with the existing club’s architecture.
Additionally, the project introduces an outdoor big screen TV, a portable performance stage for event versatility, and streamlined serviceability and delivery access. Minor alterations within the existing building footprint maintain a single-storey, low-scale profile, complementing the overall design.
The development, constructed atop existing slabs within the car park area, minimally impacts the streetscape, preserving the established setback and interface with the public domain. Pavement adjustments ensure proper surface water drainage, directing it to the existing grated drain. While enhancing patron amenities, it does not seek to increase the site’s occupancy.
The existing material palette was retained, integrating lightweight cladding, aluminium screens, and metal roof sheeting. The majority of construction utilizes pre-finished materials, including Colorbond steel, with selected finishes painted.
Club Charlestown’s development is a testament to thoughtful design, seamlessly blending modern enhancements with the site’s rich architectural history. The project enriches the patron experience while positively contributing to the surrounding environment, ensuring a harmonious coexistence with the established community.
Date completed – Nov 2020
Project duration – 6 months design, 6 months build
Project Value – $1.2M





 .
.