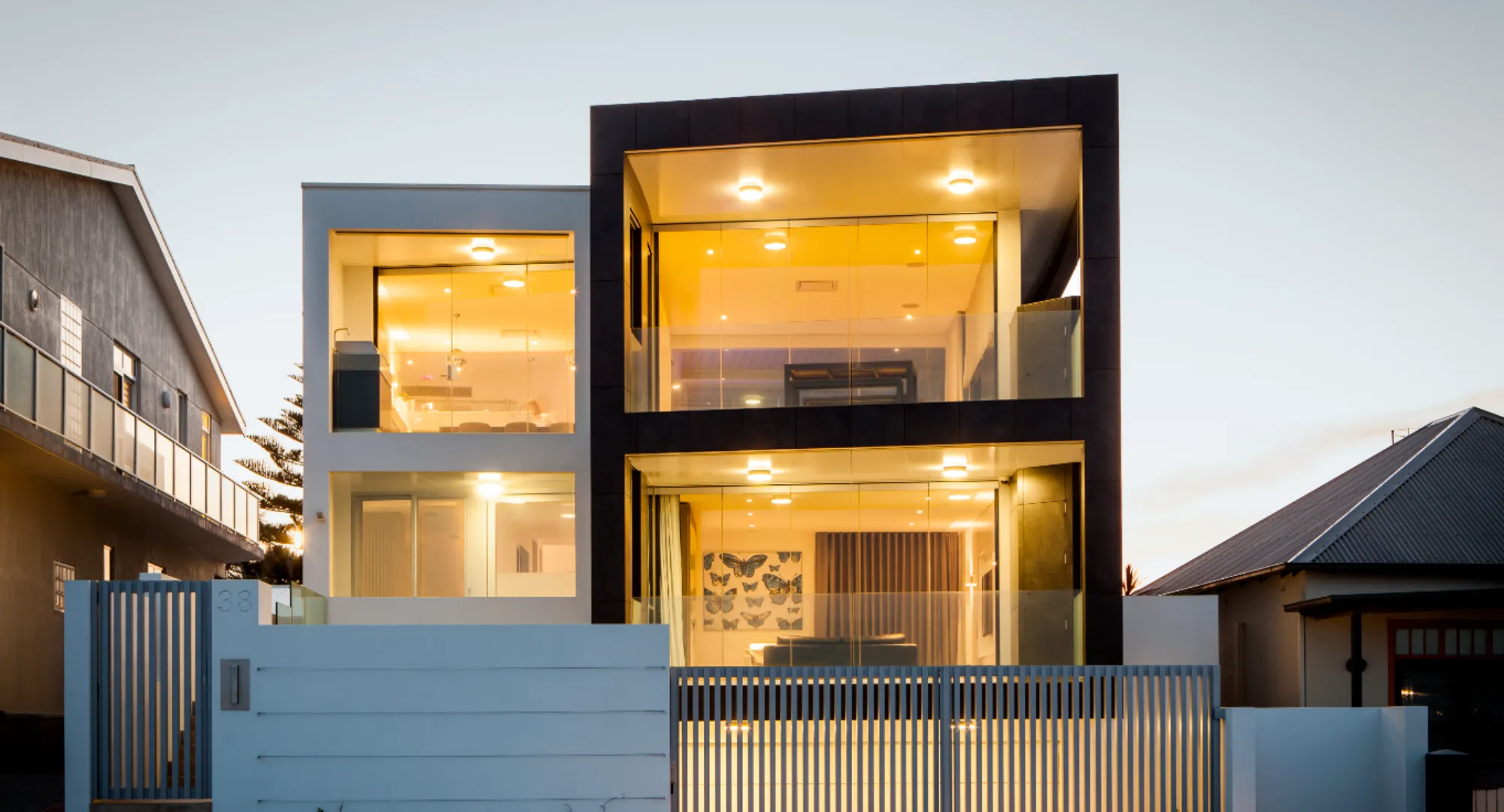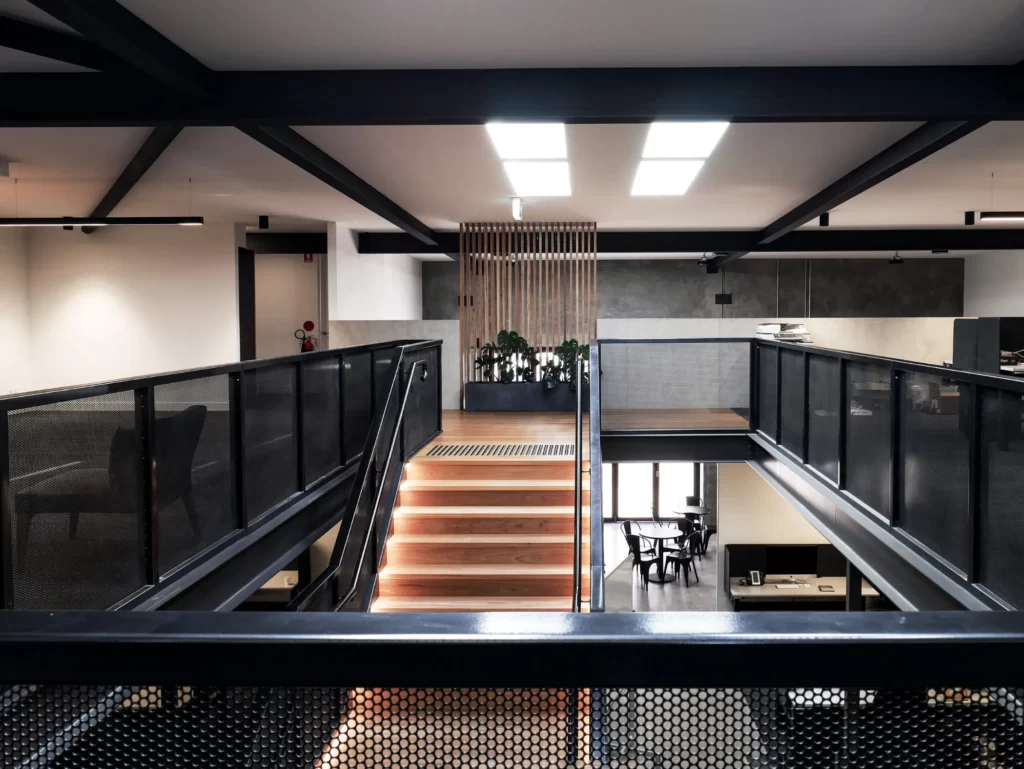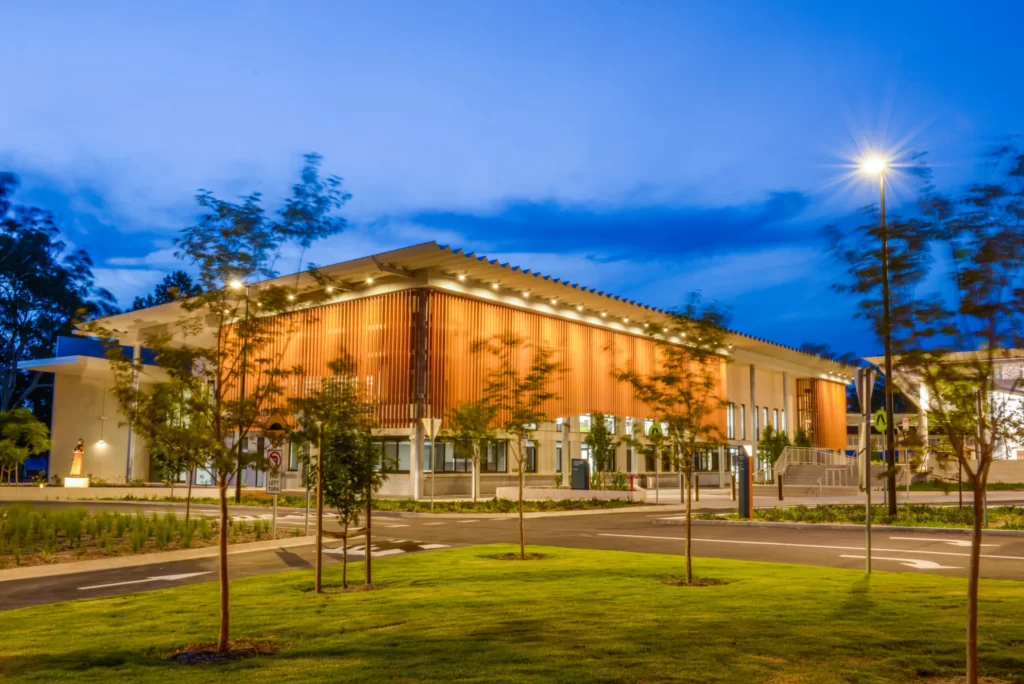Creating a better built environment for
What we do
Our Approach
Our Portfolio
Our History
Inspirational designs that bring ideas to life
At Webber Architects, a building’s worth is measured by the collective experiences of the people who inhabit these spaces. We merge architecture, interior design, and master planning to create inspiring spaces.
People give a building life and the experience of the end users underpins our commitment to quality design.
FROM THE FIRST CONVERSATION WE HAVE WITH YOU
WE LISTEN to your ideas and your goals, your knowledge and your values. We use our own experience to tease out the details that add depth to your vision.
WE LOOK beyond the design to the life the building has after its construction. We take the time to understand how people will use the space and how the community around it will make it part of their lives.
WE CREATE imaginative and unique buildings that incorporate and highlight the surrounding environment to become positive influences in the community. We create spaces that celebrate the senses and make life easier.
we measure our success by the longevity of the buildings we create
Webber Architects, with offices in Newcastle and Sydney, encompasses over 20 years’ experience in architecture, urban design, master planning, and interior design. We are currently working on commercial and residential projects statewide.
Our residential portfolio includes a range of custom designed architectural homes, multi-residential dwellings and affordable housing.
Our commercial portfolio includes universities, schools, childcare facilities; libraries; sporting, recreational and community facilities; clubs and hospitality venues; and office fit outs.



There’s a sense of practicality at Webber Architects – keen to not only design but, as importantly, see its schemes built, be it a new house, a school or an office building. For director, architect Jon Webber, the importance of ‘buildability’ can be traced to his family’s background in bricklaying and stonemasonry. The saying to ‘go in search of the golden trowel’, where the family’s trade can be traced, has been passed on from one generation to the next.
While Webber Architects uses a variety of materials in its projects, it’s the brick and seeing each brick laid on the next, that has become an indelible image for Webber – who worked on a clay mud board as a child, while his father, a bricklayer with his own company, was as hands-on as his staff. Good architecture or simply seeing the finished results at the end of the day inspired his son’s trajectory in architecture, with the young Webber completing a double degree from the University of Newcastle, graduating in 2001.
Initially working with architect Steven Buzzacott, Webber was fortunate to work on a broad range of projects, from small alterations and additions to homes through to heritage projects (Webber’s father was instrumental in finely stitching together many of Newcastle’s heritage buildings after the earthquake in 1989). There was also the opportunity to work on larger projects with Buzzacott, including multi-residential projects, urban design and master planning – the latter still forming part of Webber’s practice today. This valuable experience was also put to use while working on a number of larger projects in London with MJP Architects, such as Cambridge University and with the British Broadcasting Corporation.
When Webber returned to Newcastle in the early naughties, he took up the opportunity to work again with Buzzacott, forming the practice Buzzacott Webber in 2004. While Buzzacott ran the Sydney office, Webber founded the Newcastle office – initially operating from his parent’s garage. But within six months, the work mounted up as did the number of staff required – triggered by the government’s Building Education Revolution (BER). With a number of schools as with high-end homes, the mantra from the outset was always about producing good design, irrespective of the scale or budget. And by 2009, when Webber Architects was established, the demand for delivering quality buildings, on time and within budget, was increasing exponentially. Webber sees the growth of the practice being due to architects Keiran Brooks and Sandra Hinchley, as well as the rest of the committed team comprising architects and interior designers – with now an office of 23 staff now working in either Sydney or Newcastle. The ability to see solutions or problem-solve can also be attributed to the broad cultural diversity in both offices, with staff coming from a number of countries – including the United States, Argentina, Spain and Taiwan.
For Webber, the opportunity to establish his own practice, under his own name, ensured that he could be across all projects and see them evolve from start to finish. There are according to Webber, no jobs that ‘sit on the racks.’ Irrespective of the scale or budget, projects must be capable of being built beyond a client’s expectations. One of the practice’s strengths is the ability to take on a client’s concerns and not simply override them – being able to discuss at length what they are looking for even if this isn’t always easy to articulate for those not experienced in design. What interests a client is seen as valuable in creating the initial schemes – with typically three hand-drawn options that generally cover things that a client may have been overlooked.
Each stage of the design process comes with a design review so that projects don’t go astray in terms of either the brief or the budget. And to ensure the path is clear from inception to implementation, the language used is direct, clear and importantly, perfectly understood. In a world where architectural ‘jargon’ is often dished out to clients, Webber Architects prides itself on being upfront and direct – characteristics that can possibly be traced to Webber’s history of bricklaying, where it’s not just about putting the bricks together, but creating buildings that are pleasurable to live in, work in, study in, or simply visit.


