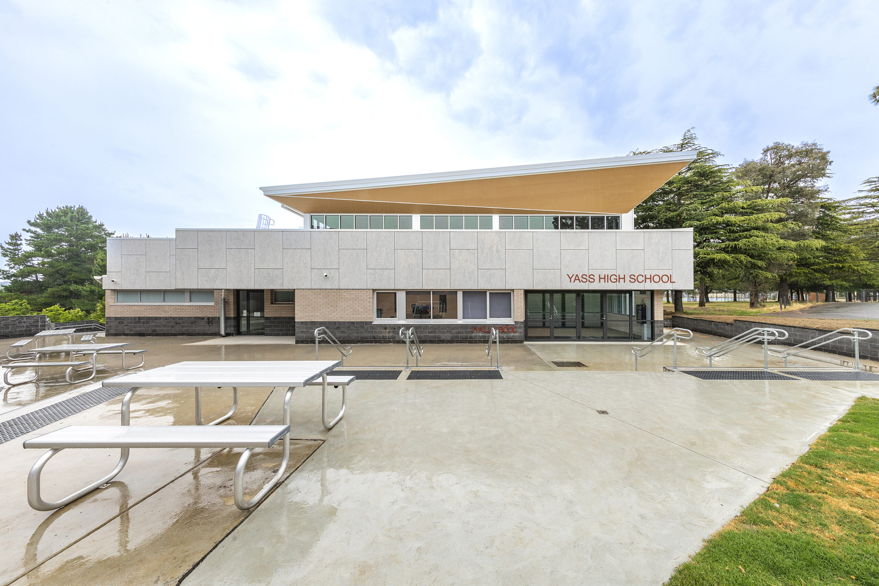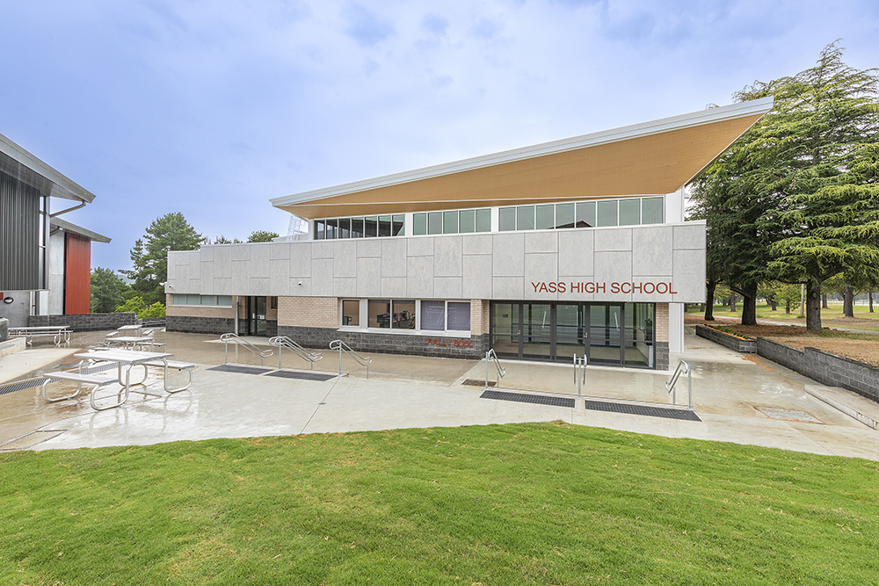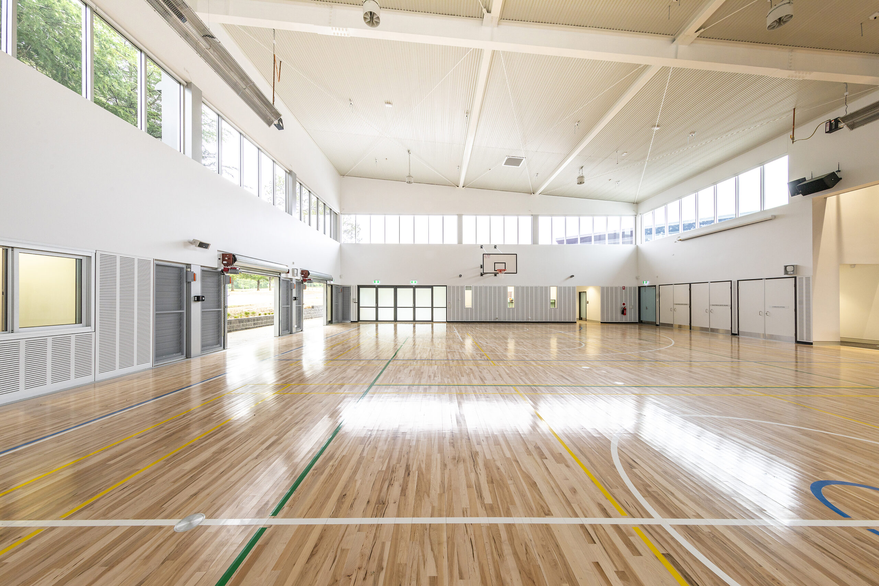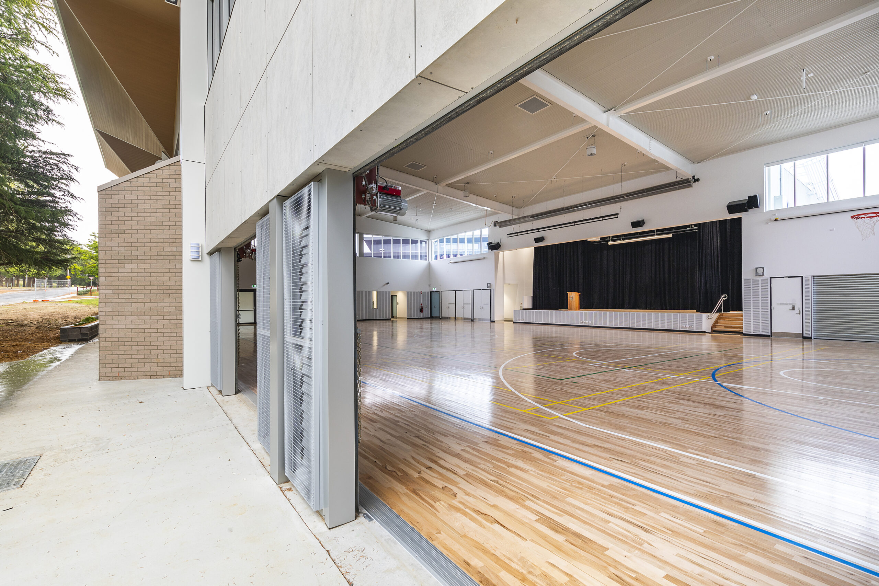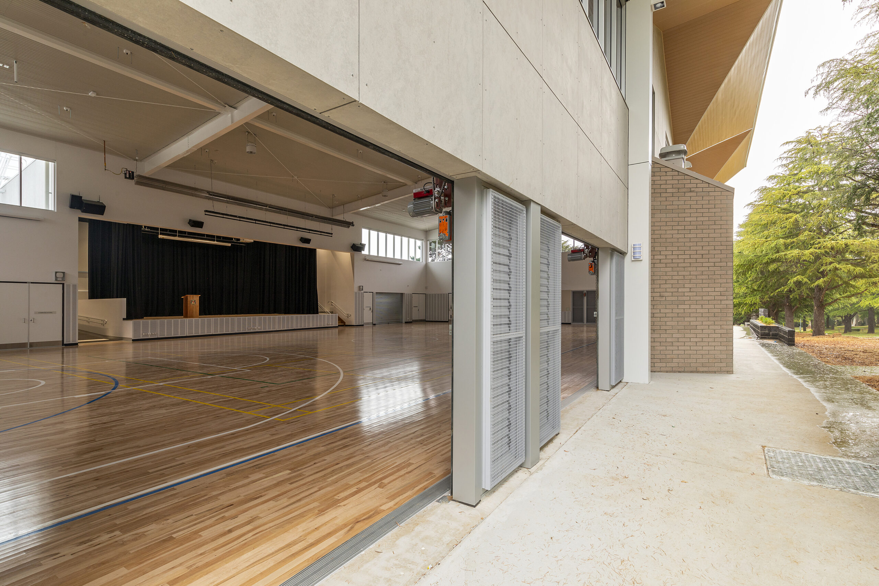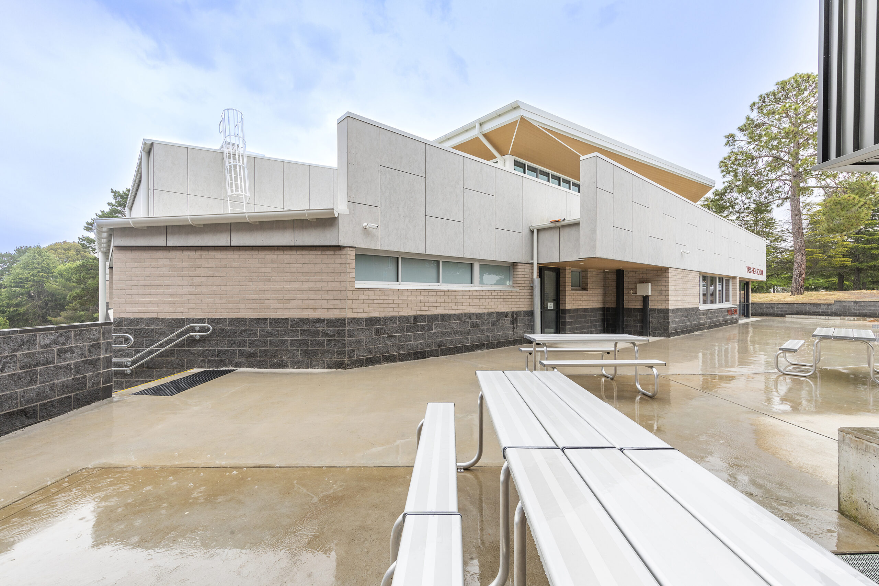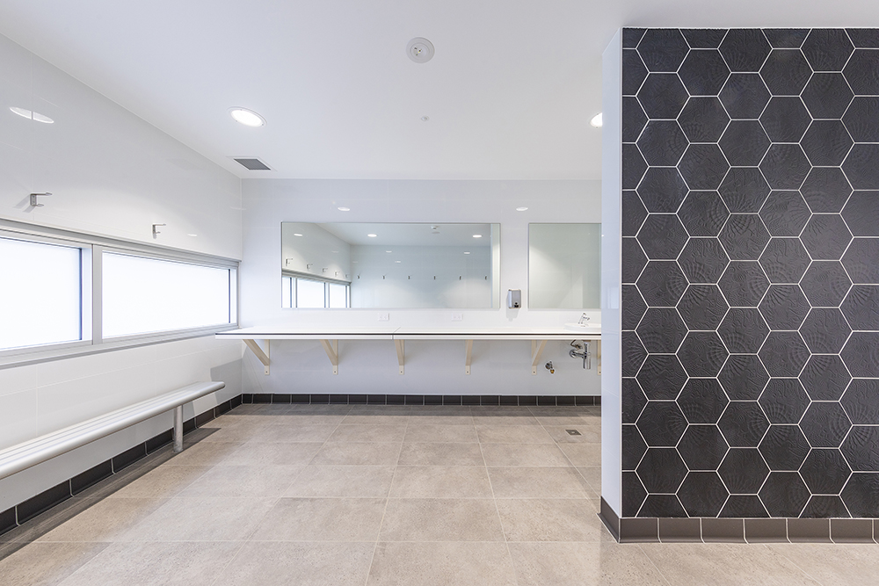Yass High School Hall
Location
Yass NSW
Webber was engaged by School Infrastructure NSW to deliver architectural services across South Cluster sites, including Engadine High School, Jannali East Primary School, Milperra Primary School, Queanbeyan West Primary School, Stanwell Park Primary School and Yass High School. At Yass High School, the focus was on replacing the existing hall to meet Stream 4 standards and create a versatile space for students and the wider community.
The former hall lacked an indoor sports court, limiting activities. Our design introduced a new communal space with a basketball court, stage, storerooms, amenities and a staff room. Through careful master planning, we selected a site that replaced the outdoor basketball court, adjacent to both the old hall and the new STEM building. The compact design responds to the topography, improves surveillance, and strengthens the school’s connection to Victoria Park.
The new building reflects the character of the school and its setting, while offering a contemporary edge. Robust materials, effective insulation, natural ventilation and energy-efficient fixtures prioritise sustainability. Large windows maximise daylight, and the roof form provides shade. Durable face brick and blockwork anchor the design, with lighter cladding at upper levels for cost efficiency.
Positioned along the Victoria Park boundary, the hall enhances the school’s presentation and strengthens campus connections. Multiple entries link to open spaces, the STEM building, and the main school entry. While the school has no perimeter fencing, the new hall creates a welcoming secondary entry point. This informal ‘piazza’ offers students, staff and families a gathering space that complements the established architecture and contributes to a cohesive campus identity.
Photography: Glasshouse Creative Media

