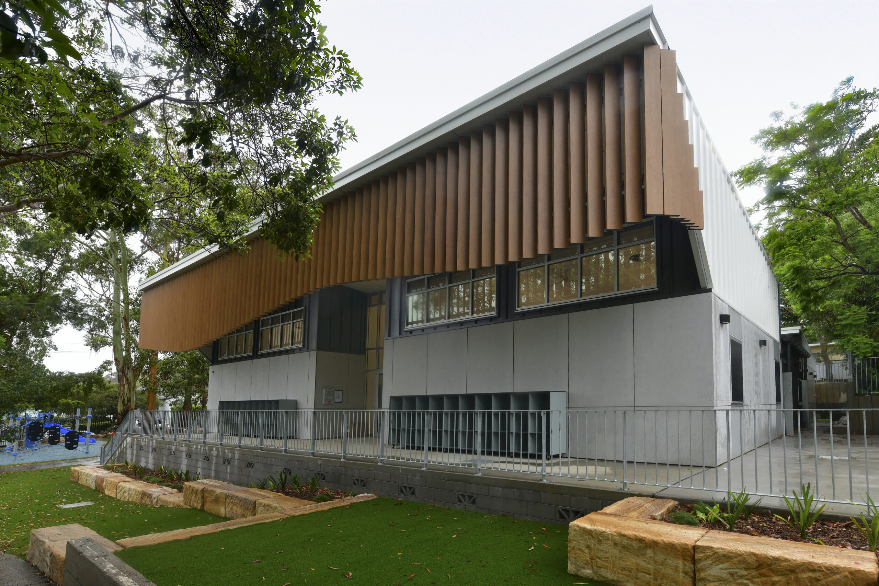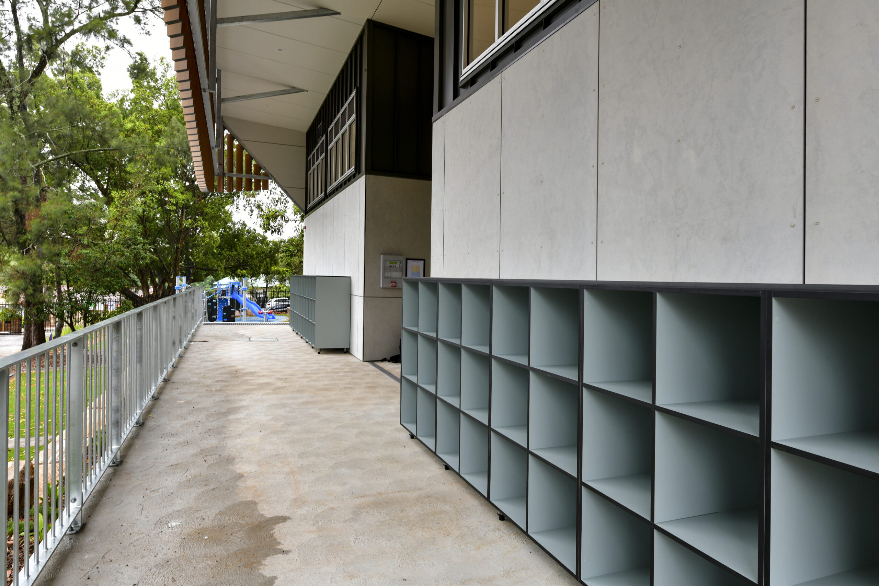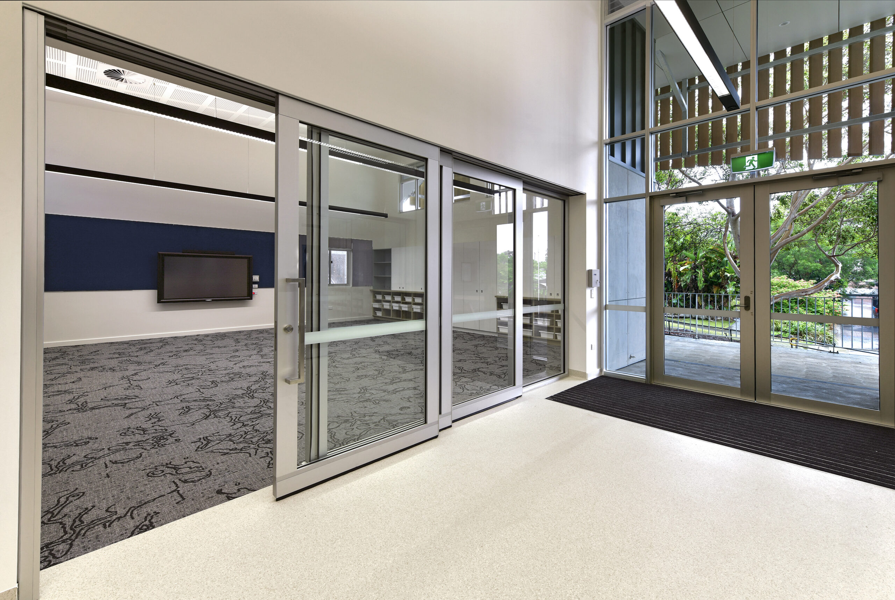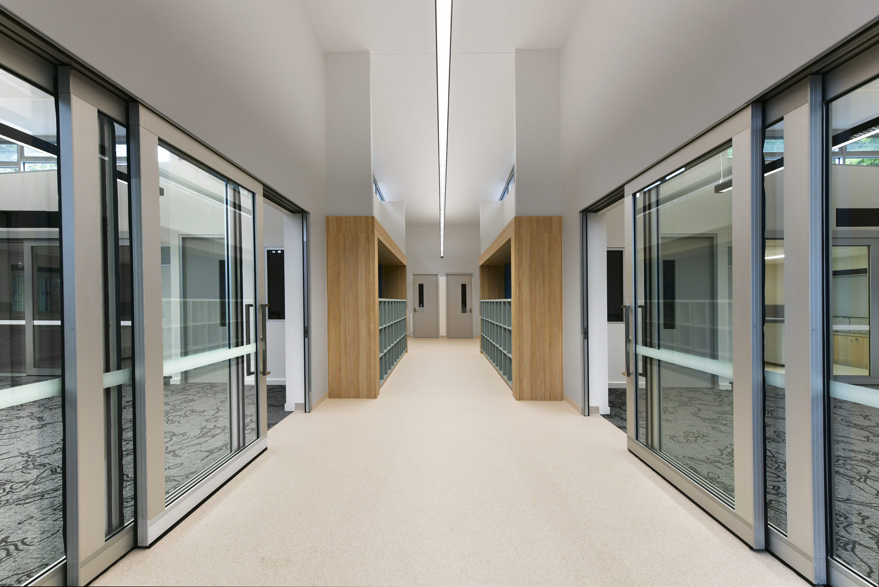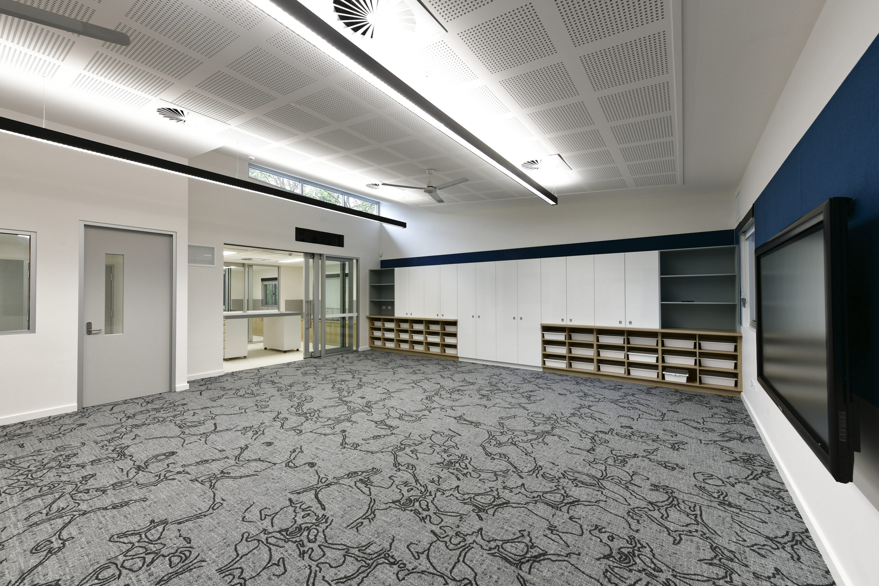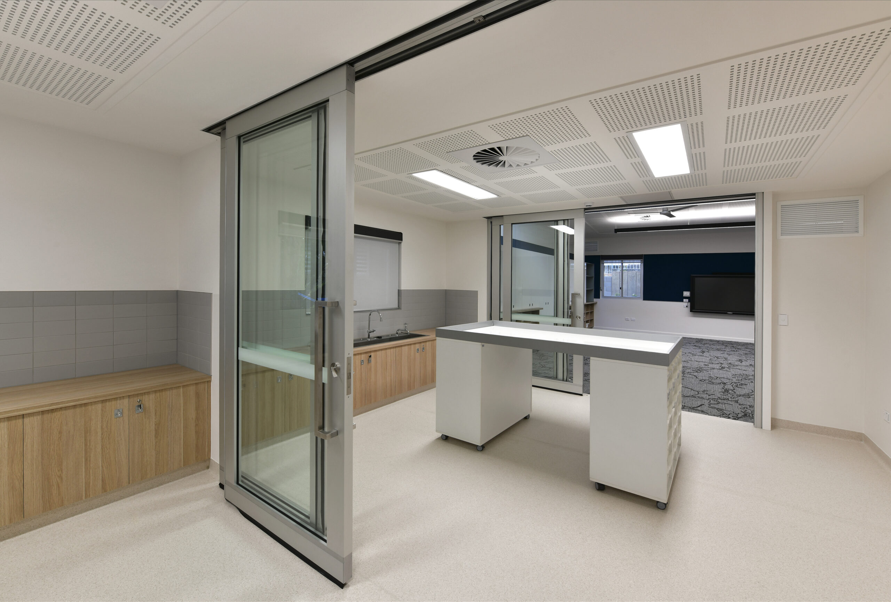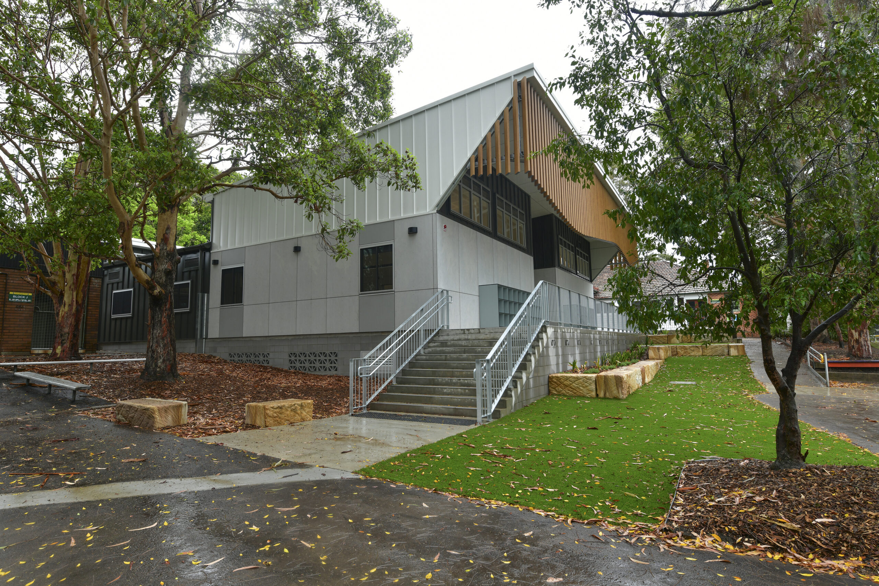Warners Bay Public School
Location
Warners Bay NSW
Webber was engaged by School Infrastructure NSW to design and deliver four new teaching spaces and associated ancillary facilities at Warners Bay Public School. The project replaced four outdated buildings with contemporary learning environments that better support the school’s educational vision and the needs of its students and staff.
The design makes the most of the site’s natural slope and northern orientation to optimise daylight, ventilation, and accessibility. The new buildings are linked by accessible pathways, creating seamless connections between existing school facilities and outdoor learning spaces.
The design responds to the school’s flexible and collaborative teaching model, incorporating adaptable general learning areas (GLAs), breakout and withdrawal zones, and outdoor learning terraces. Spaces have been designed to support K–6 learning through a variety of teaching modes – from explicit instruction to creative and project-based collaboration.
Environmental sustainability and cost efficiency guided the project’s delivery. Natural ventilation, rainwater harvesting, and passive solar design reduce environmental impact while improving comfort and performance. The building form presents a modern yet contextually sensitive addition to the school’s frontage, enhancing both its functionality and visual identity.
Through close consultation with School Infrastructure NSW and school stakeholders, Webber delivered a practical, engaging, and future-focused facility that enriches the daily experience of students, staff, and the wider community.
Photography: Graph Building

