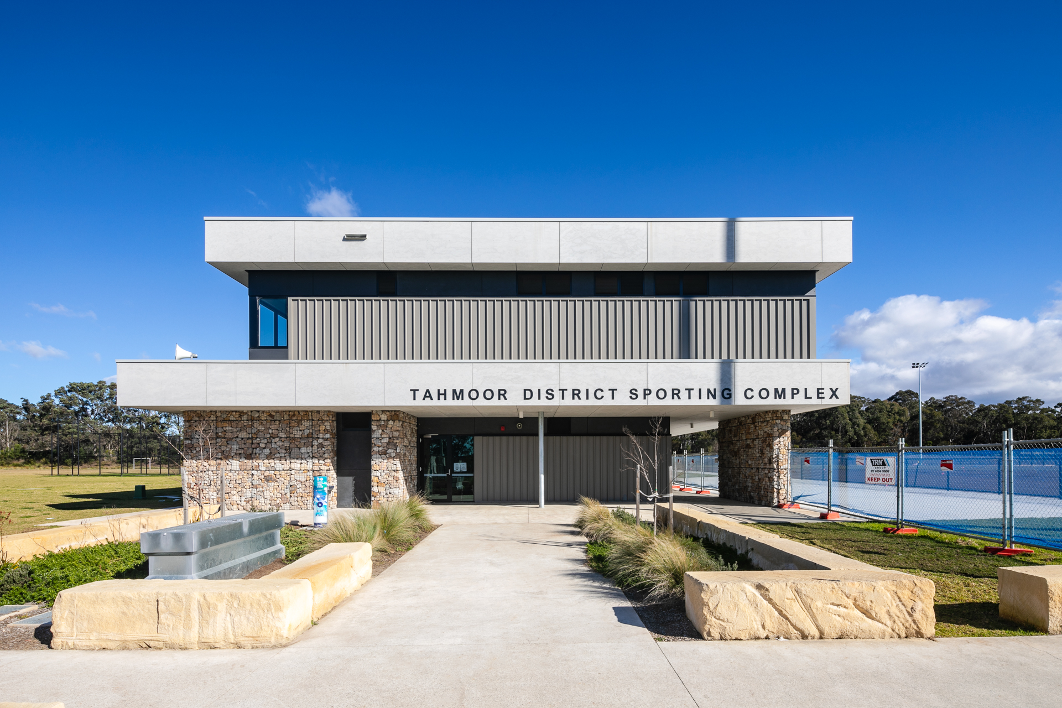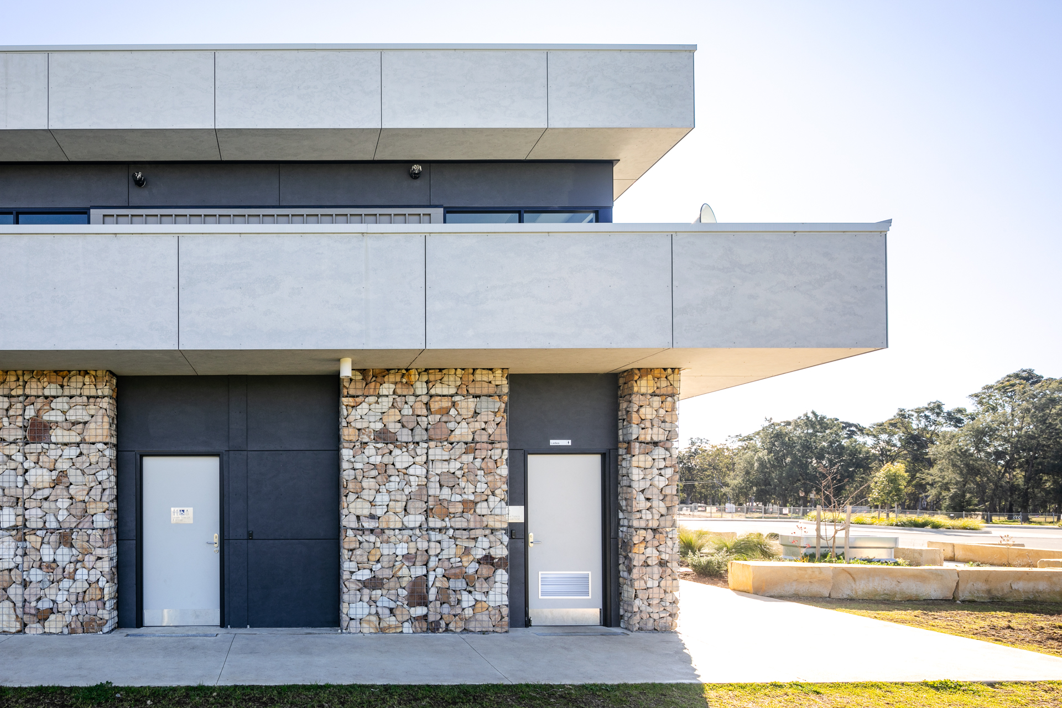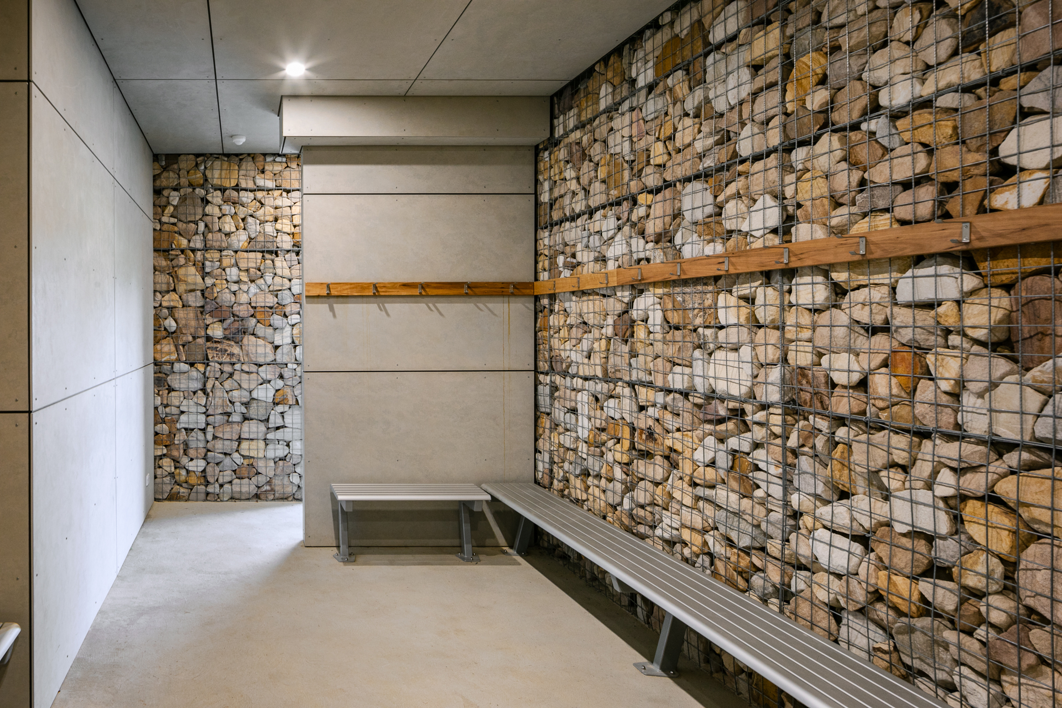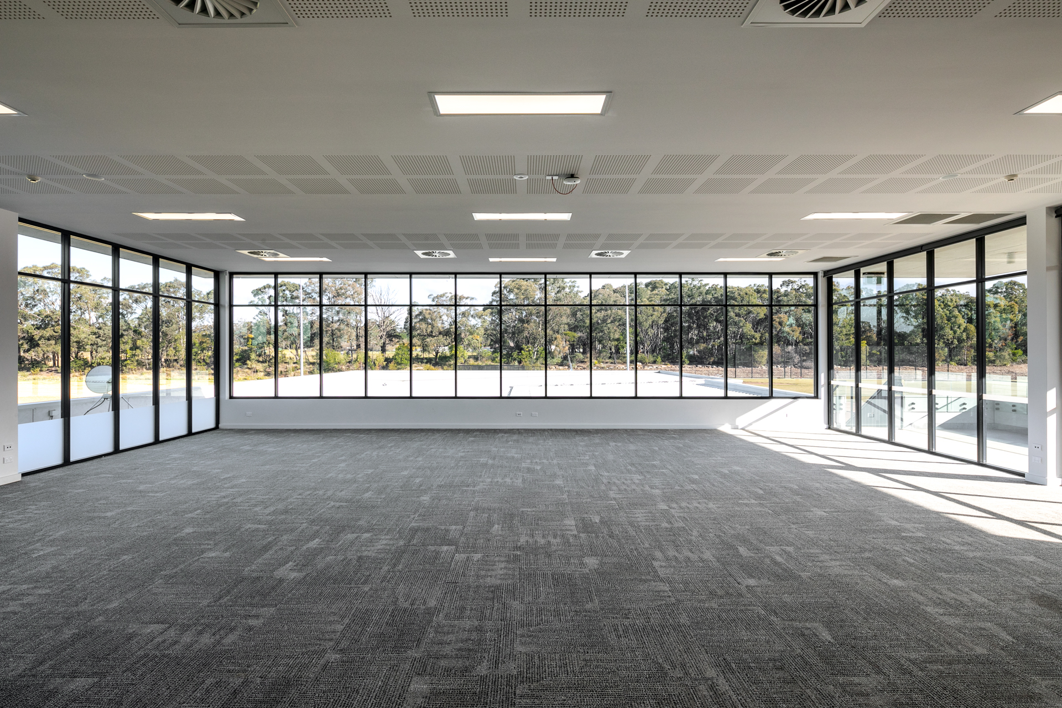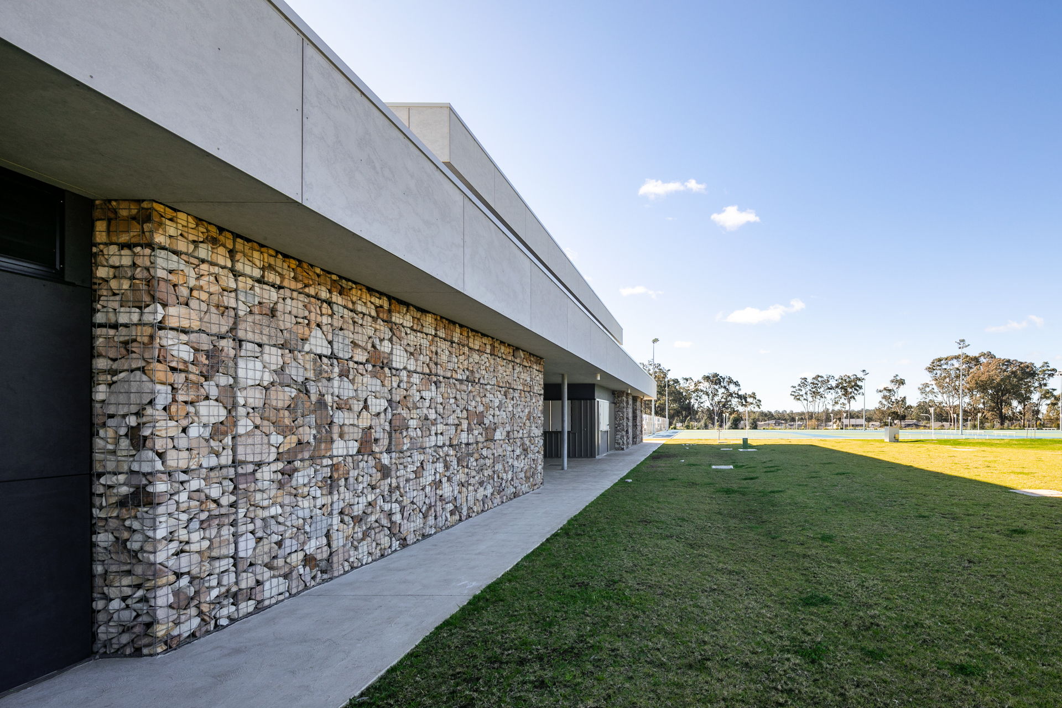Tahmoor Sports Centre
Location
Tahmoor NSW
Webber was commissioned by Wollondilly Shire Council to design and document a new multi-purpose facility as the first stage of the Council’s master plan for the Tahmoor Sports Complex. The building provides essential community and sporting infrastructure, supporting clubs, user groups and the wider community.
The two-storey facility has been designed for staged delivery. Stage 1 includes ground floor amenities with multiple change rooms, public toilets, storage areas, meeting rooms and a canteen. Stage 2 will add an upper-level community hall, commercial kitchen and additional meeting spaces, expanding the building’s role as a hub for events and recreation.
Centrally located within the precinct, the facility connects directly to surrounding fields, courts and car parking. The design promotes passive surveillance, intuitive circulation and safe gathering spaces, with provisions for future infrastructure such as lift installation and expanded services. Sustainability measures include energy-efficient systems, water reuse and smart lighting, alongside adaptable roof design and service connections to support future stages.
Delivered in close collaboration with Council, consultants and a Project Steering Committee, the project reflects Webber’s expertise in creating flexible, durable and inclusive facilities. The new multi-purpose facility strengthens Tahmoor’s sporting precinct, fostering health, recreation and community cohesion.

