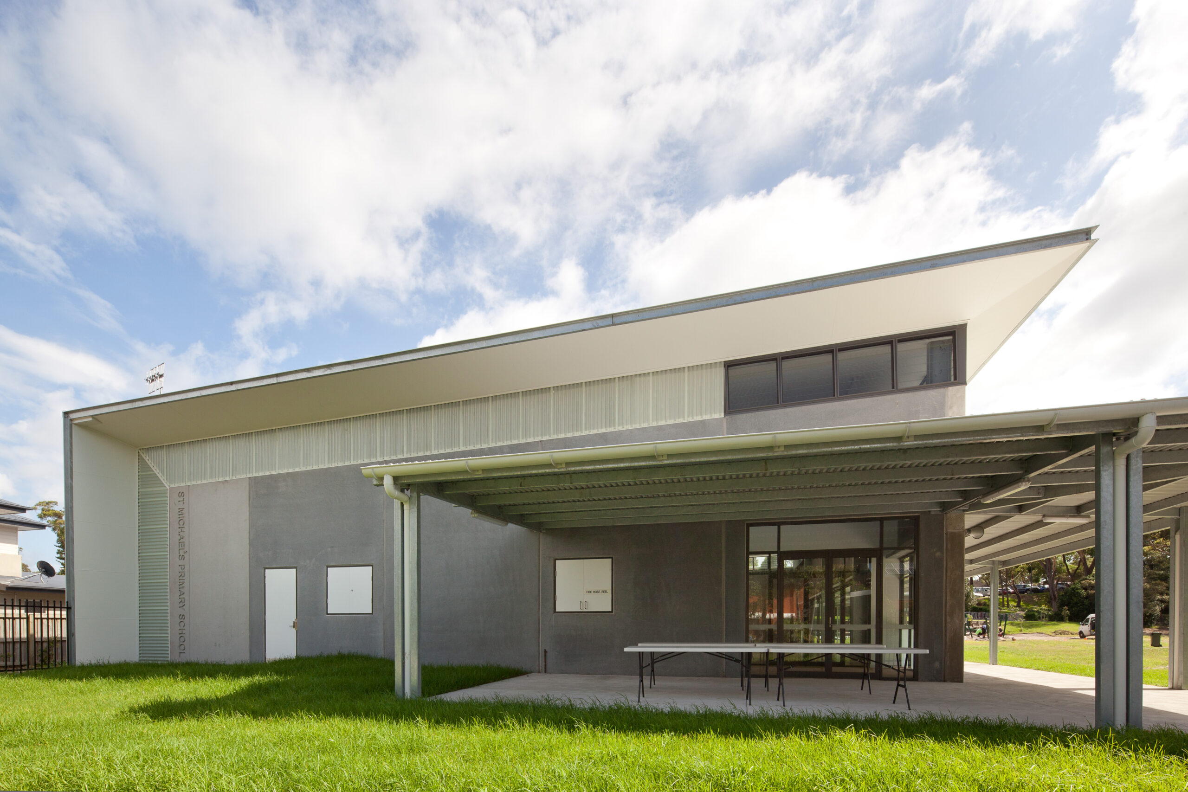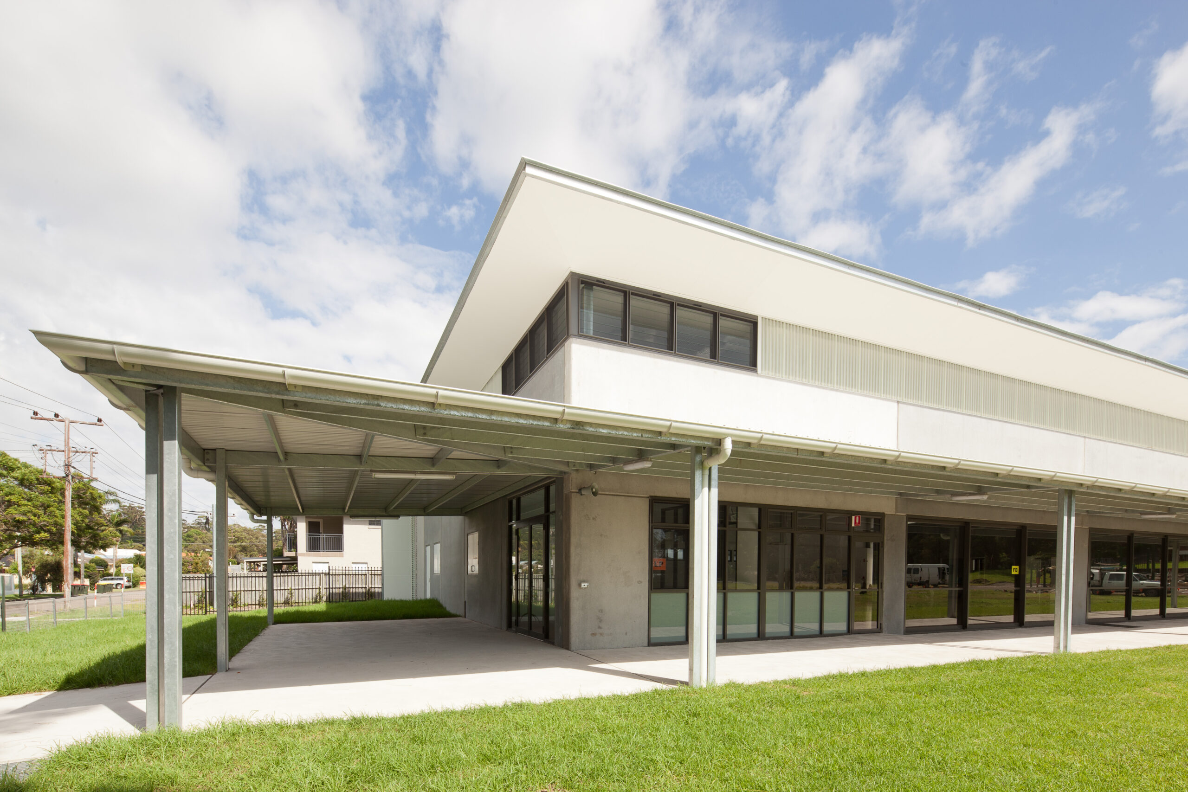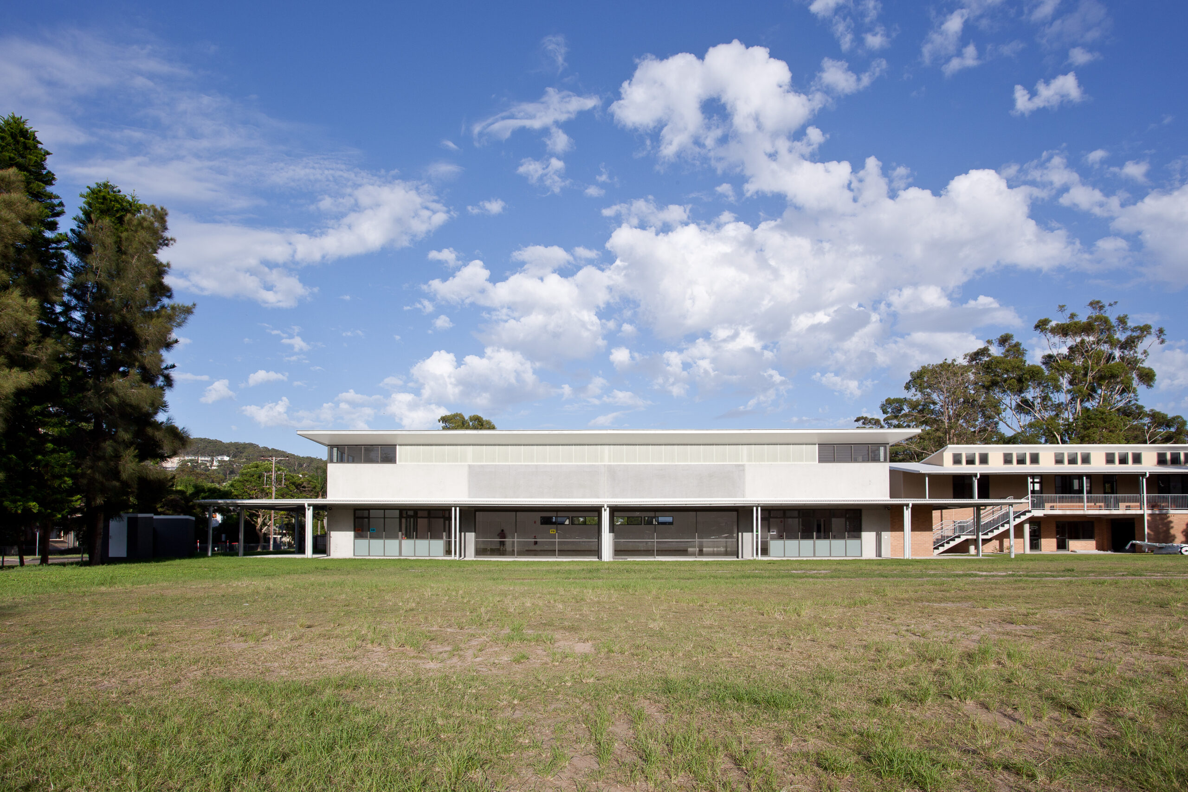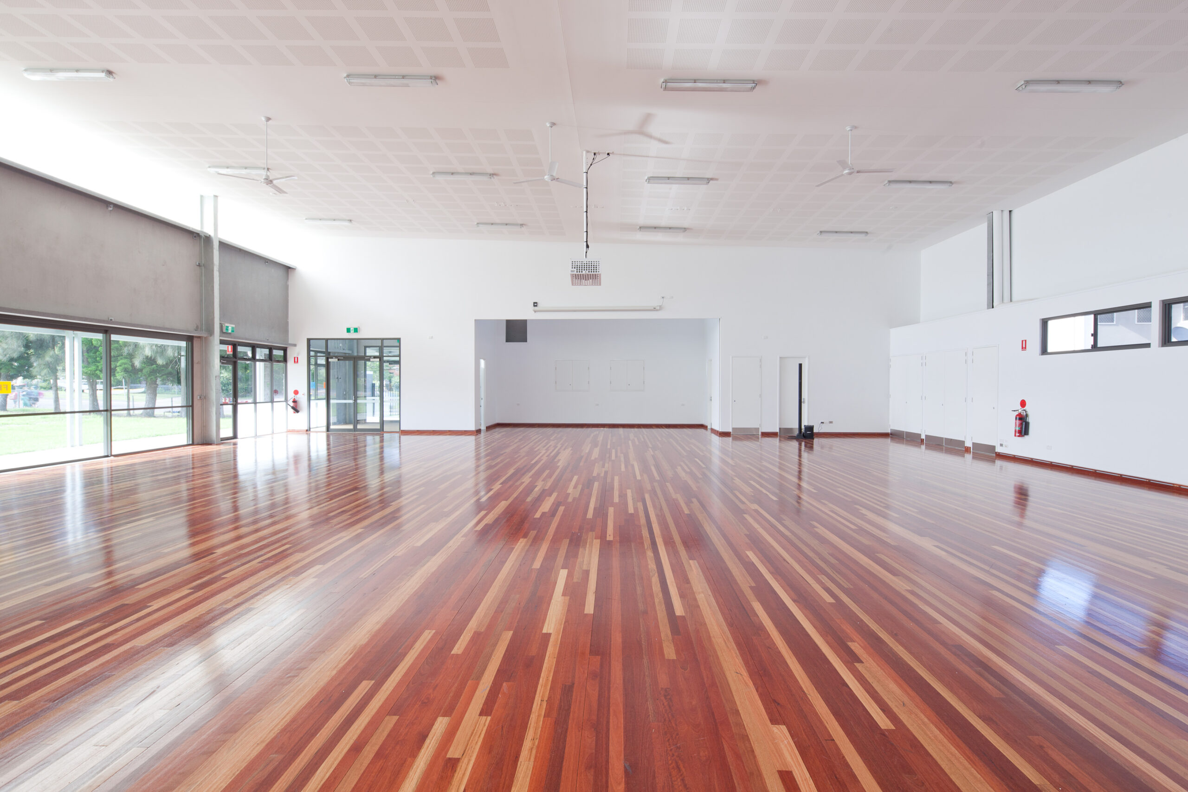St Michael’s Primary School
Location
Nelson Bay NSW
Webber developed a master plan and new hall for St Michael’s Primary School in Nelson Bay, strengthening its role as a central place for both school and parish life. Sharing a site with the church, the school required facilities that could serve educational, community, and parish functions while respecting the site’s steep topography and limited flat ground.
The new hall forms the western edge of the main playground, establishing a strong street presence and a new front entry from Wahgunyah Road. Covered access now links the drop-off area with key school spaces, improving safety and accessibility. The hall acts as the interface between school and community — a place for gatherings, performances, and parish events — while maintaining visual and physical connection to the playground.
To minimise impact on outdoor play areas, new classroom wings were carefully integrated around the hall. A glazed eastern façade with operable walls allows the interior to open fully to the playground, encouraging indoor–outdoor learning and creating a flexible, inclusive heart for the school.




