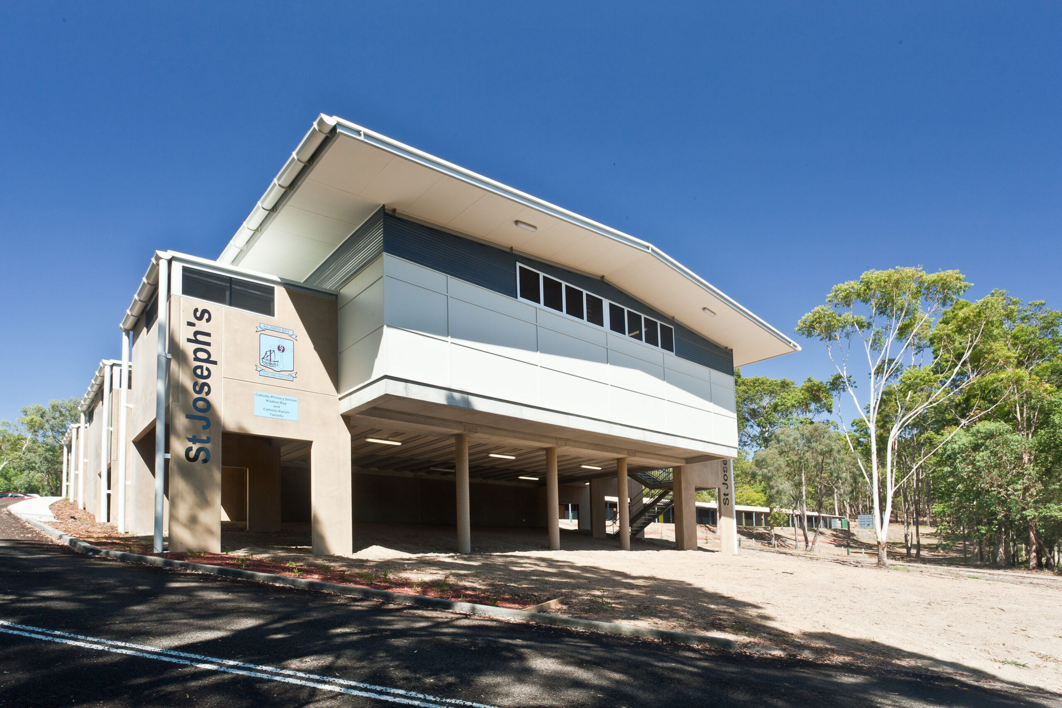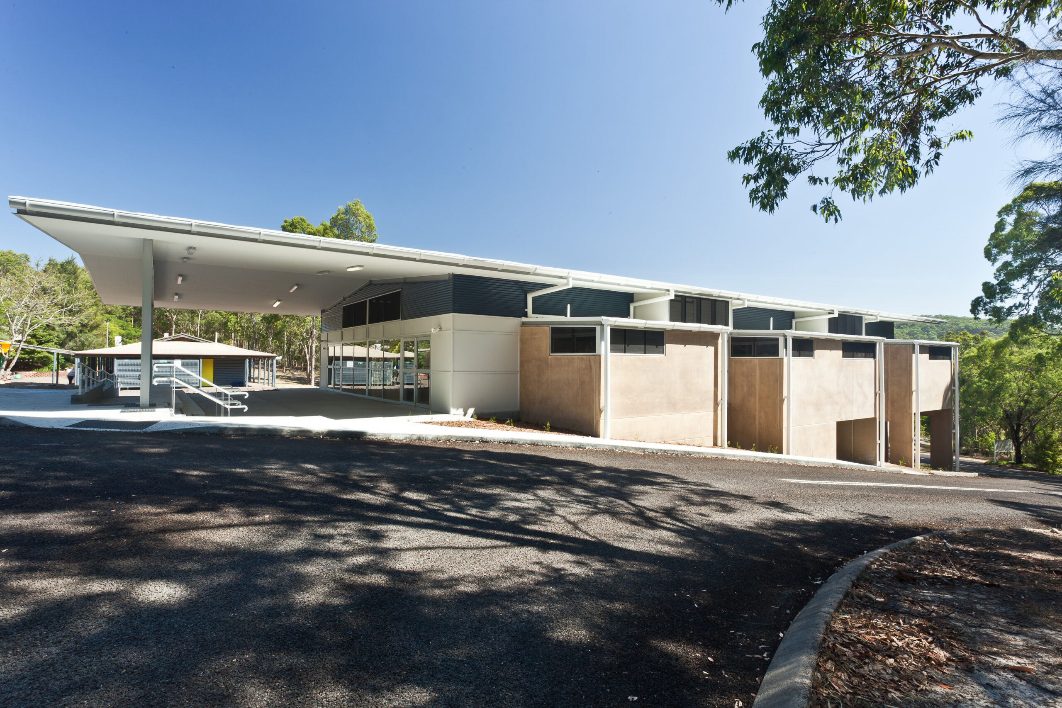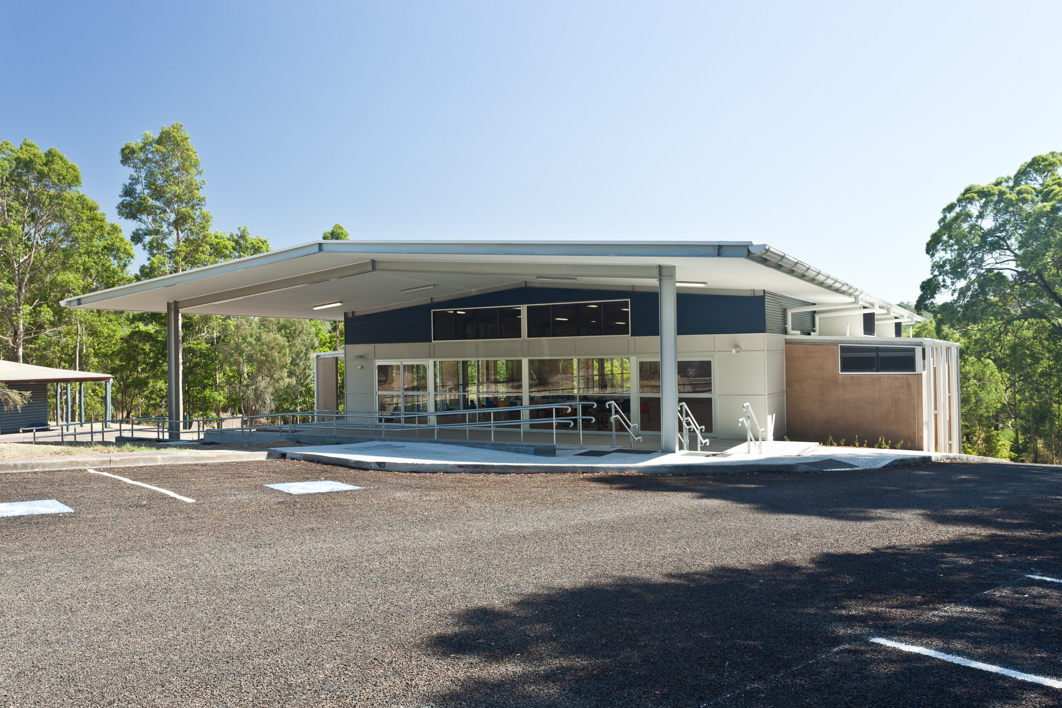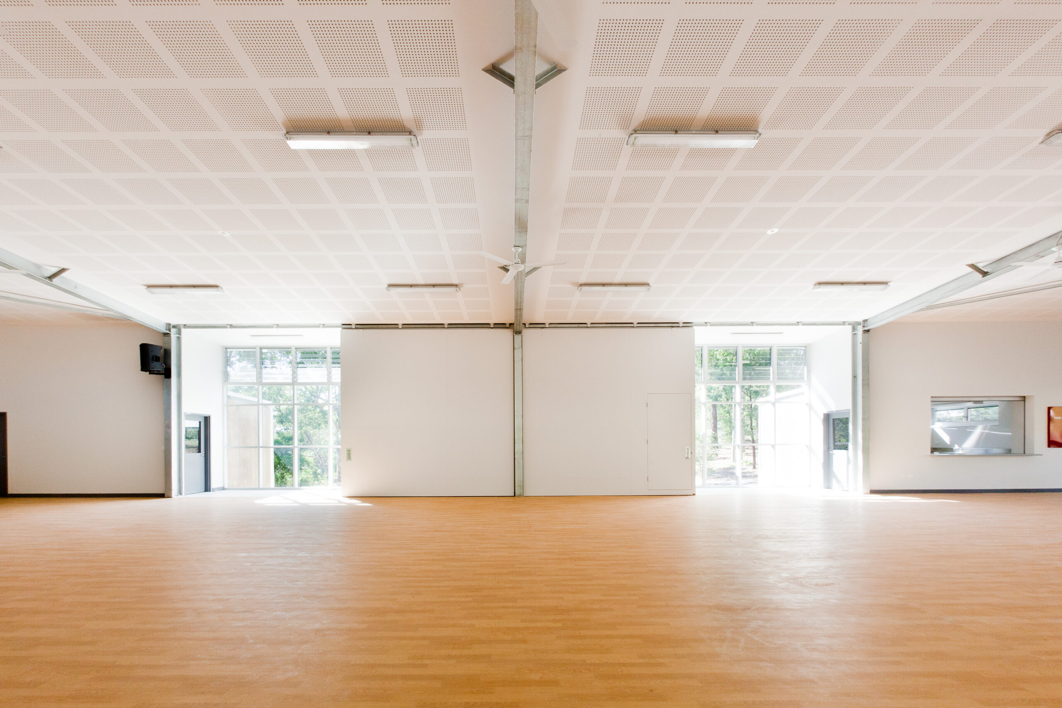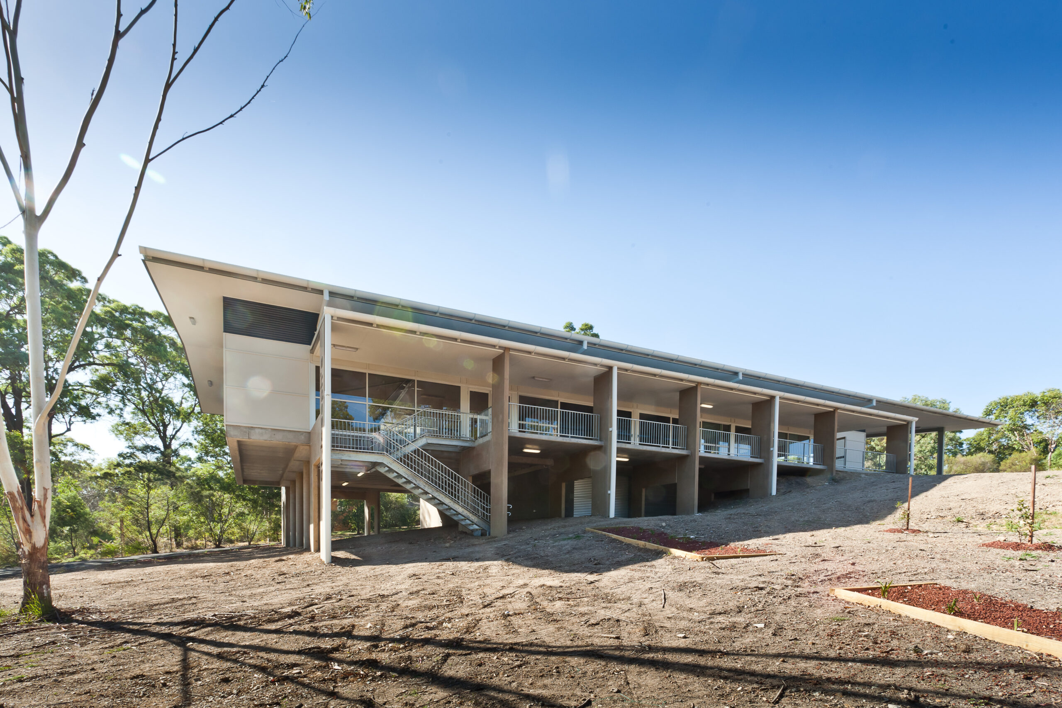St Joseph’s Primary School
Location
Kilaben Bay NSW
Webber designed the new hall for St Joseph’s Primary School Kilaben Bay, creating a welcoming gathering space that connects the school community while respecting its sensitive natural setting. Seated on a dry ridge surrounded by bushland, the school’s existing timber and corrugated buildings informed the new design, which continues their low-pitched roof forms while introducing a stronger public presence and clear wayfinding for visitors.
The hall accommodates a variety of uses, supported by three distinct spaces: a western verandah providing shade and shelter, a raised main hall for assemblies and performances, and an undercroft that doubles as a cool amphitheatre for outdoor learning and post-event gatherings. The building “touches the earth lightly,” positioned to minimise excavation and tree removal on a site affected by mine subsidence and landslip.
Bushfire protection and ecological sensitivity guided every design decision. Collaboration with the Rural Fire Service shaped the Asset Protection Zone and landscape rehabilitation, ensuring safety while preserving native vegetation. The hall’s lightweight structure, muted tones and natural materials allow it to sit comfortably within the bushland.
Sustainability was achieved through passive design principles – deep eaves for solar protection, operable high-level windows for natural ventilation, and generous glazing that brings daylight deep into the interior. These features reduce energy demand while keeping the space adaptable and comfortable throughout the seasons.
The new hall gives St Joseph’s a distinctive yet sympathetic addition – a light-filled, environmentally responsive building that enhances the school’s identity and provides a lasting, multipurpose hub for students and the wider community.

