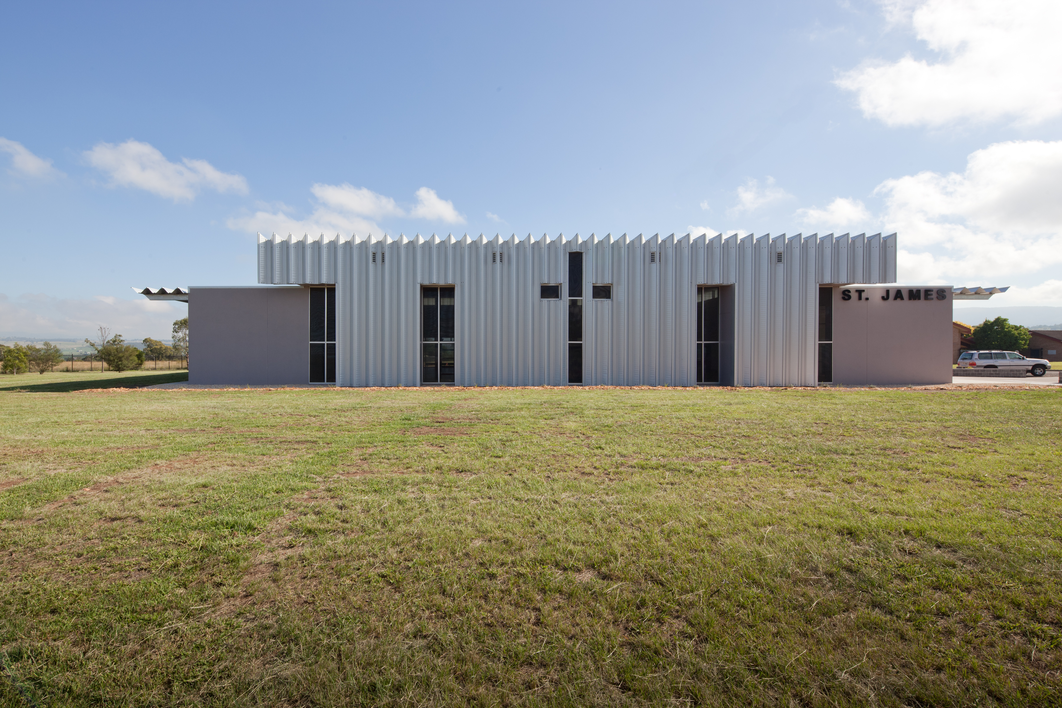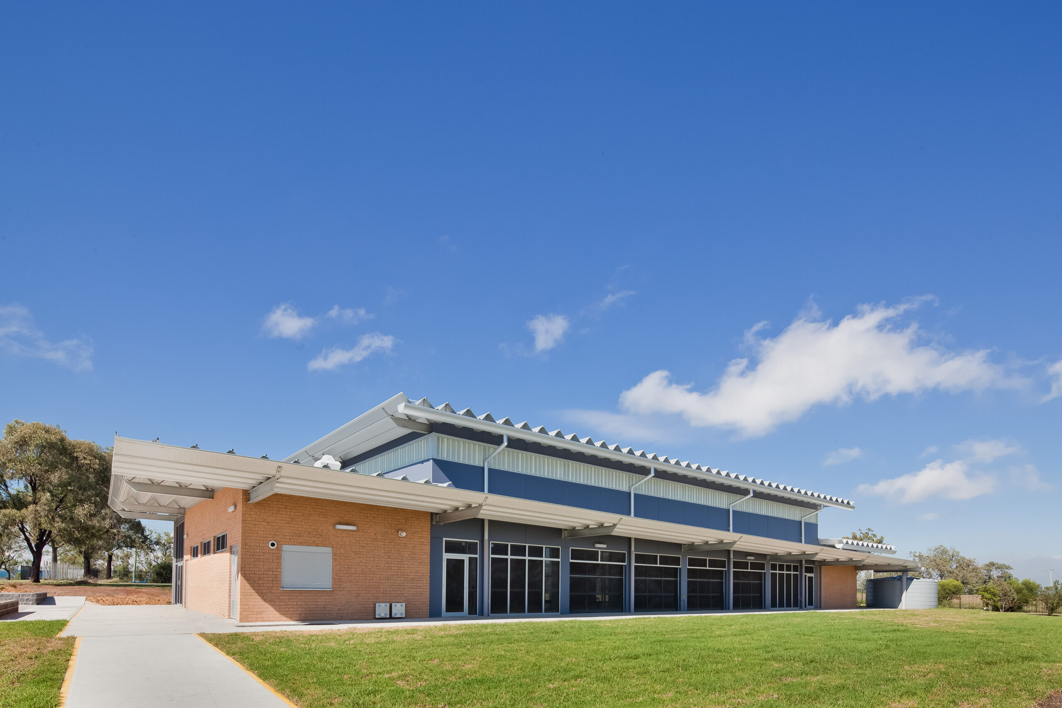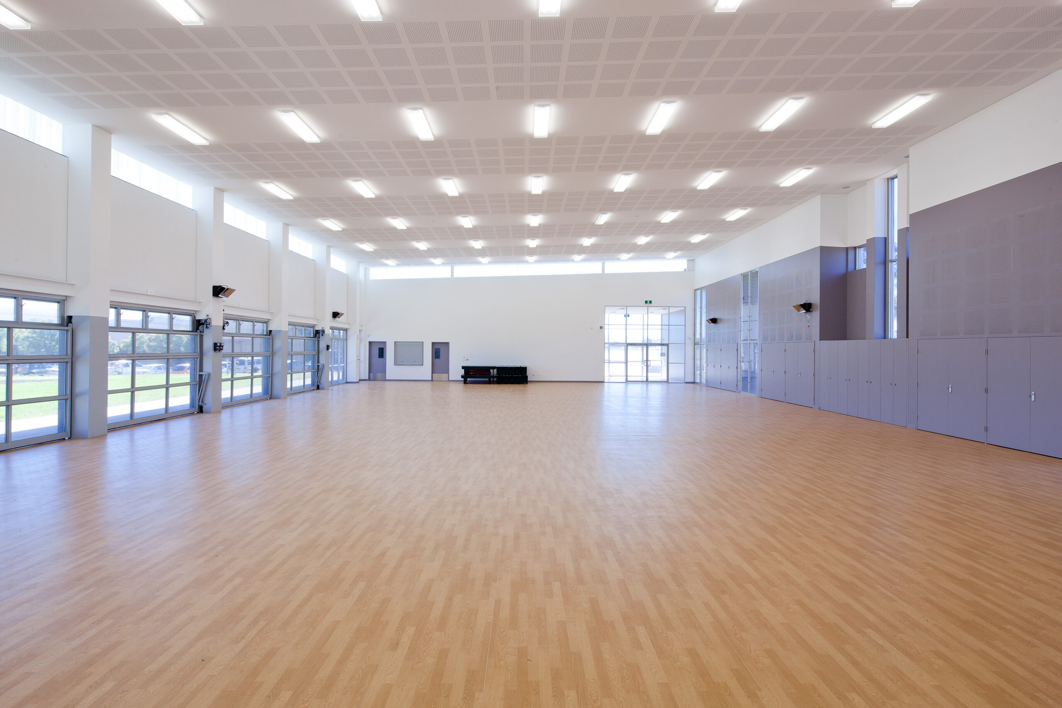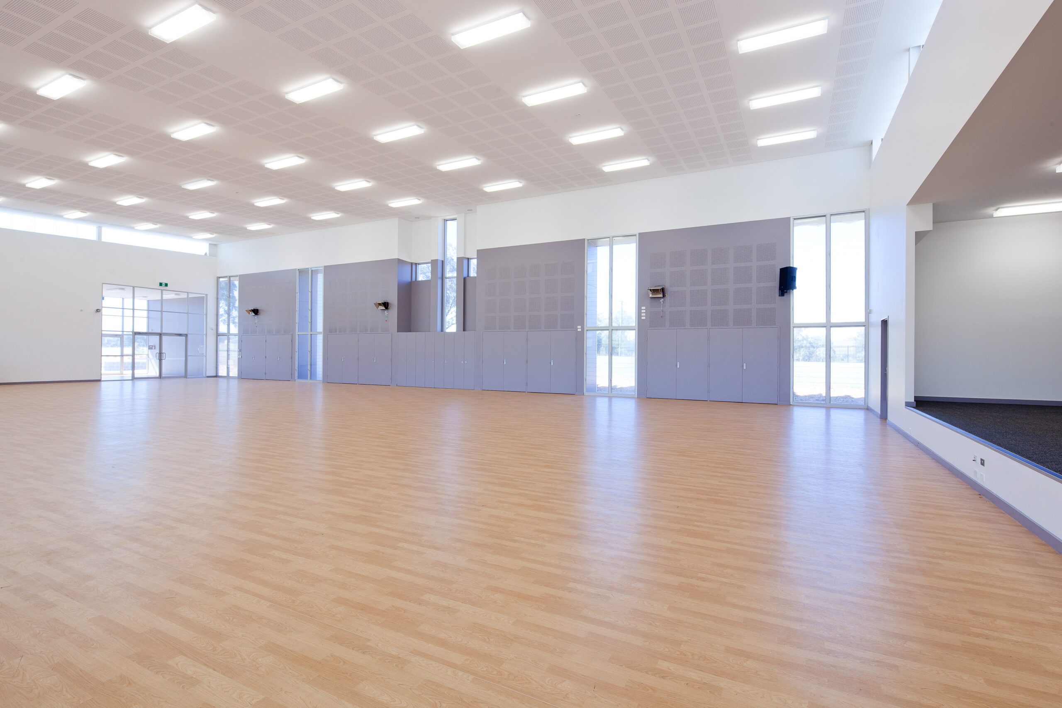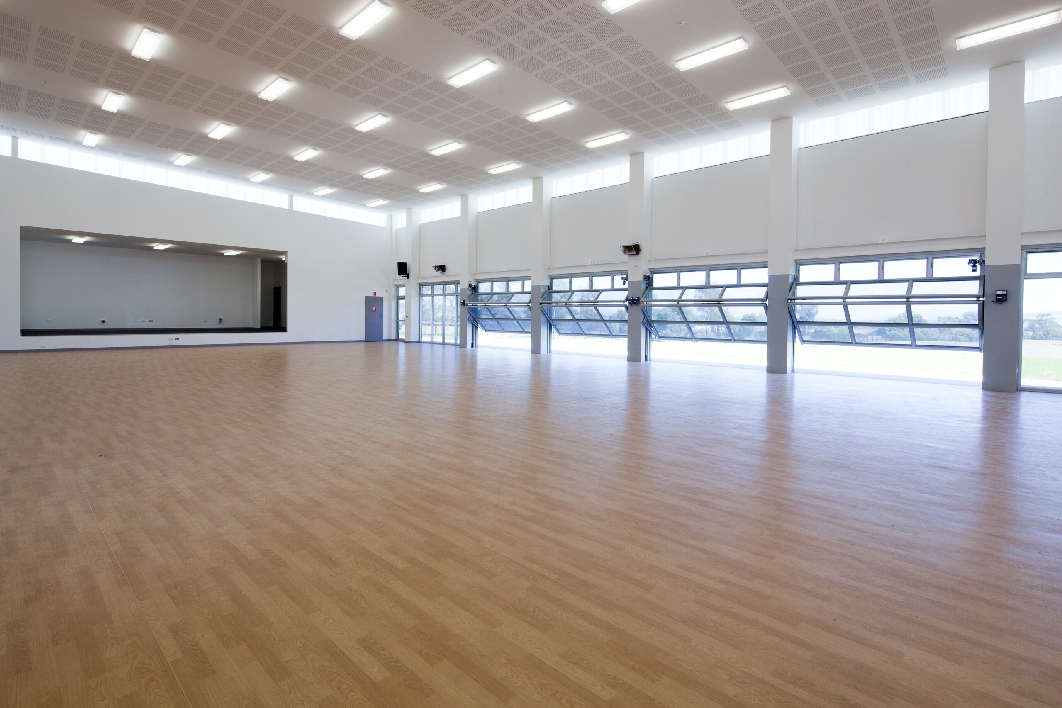St James’ Primary School
Location
Muswellbrook NSW
Webber was engaged to master plan and deliver upgrades at St James Primary School Muswellbrook under the Australian Government’s Building Education Revolution program. The project included a new multi-purpose hall, conversion of the existing hall into offices, a library refurbishment, new bathroom facilities and improved accessibility across the campus.
The design approach prioritised maximum amenity, environmental sensitivity and alignment with local character. The new hall was strategically located to form a strong edge to the central green space, creating a more connected and secure campus. Fold-up doors along the northern façade enable events to extend outdoors, doubling the usable capacity of the space. The building’s low, contemporary form and upgraded entries establish a strong civic presence along Skellatar Stock Route.
Architecturally, the design celebrates simplicity and functionality. Aramax roof sheeting was used to eliminate the need for subframing, providing an economical and elegant structural solution. Natural light, ventilation and shading were carefully considered to reduce energy use, while the hall’s flexible plan accommodates performances, assemblies and community events.
Webber led the project from initial consultation through to completion, coordinating with the school, Catholic Schools Office, local council and community stakeholders. The result is a dynamic, sustainable and cost-effective facility that enhances learning, gathering and engagement for students and the wider community.

