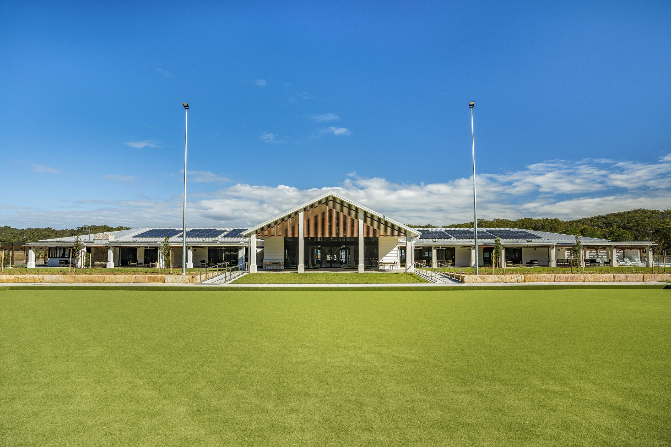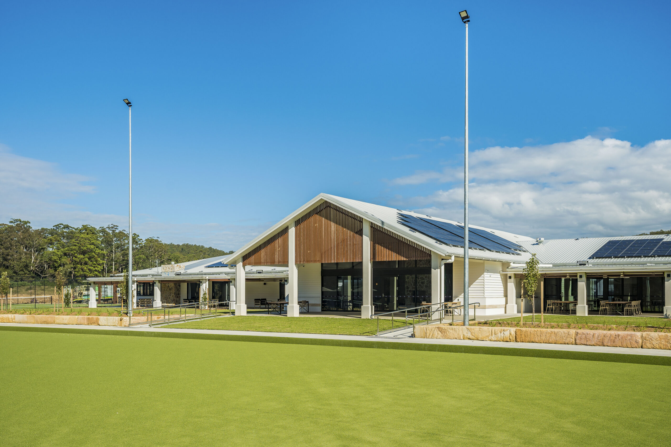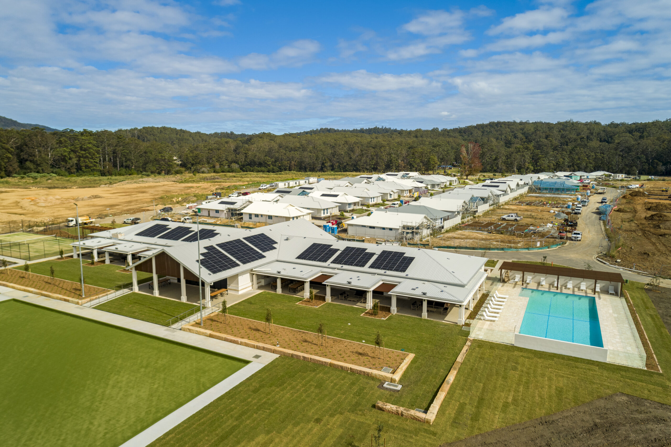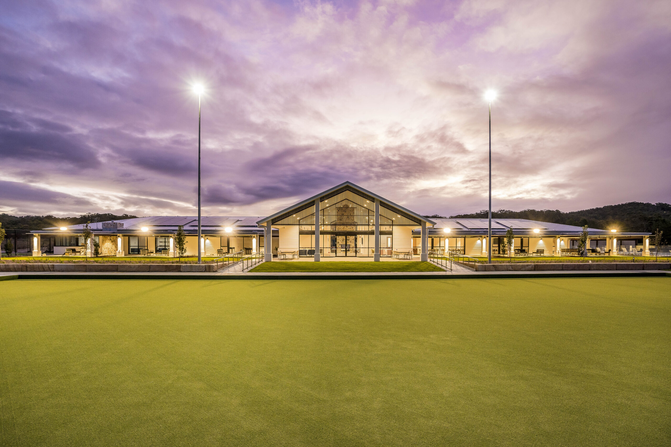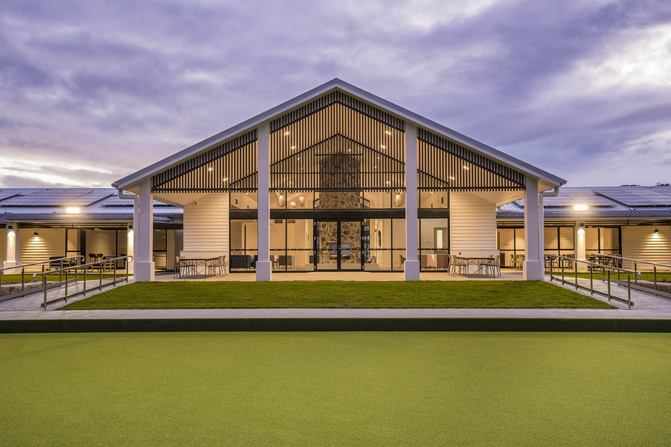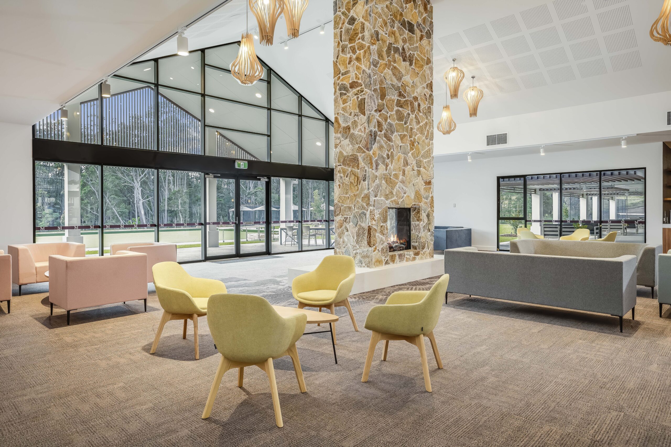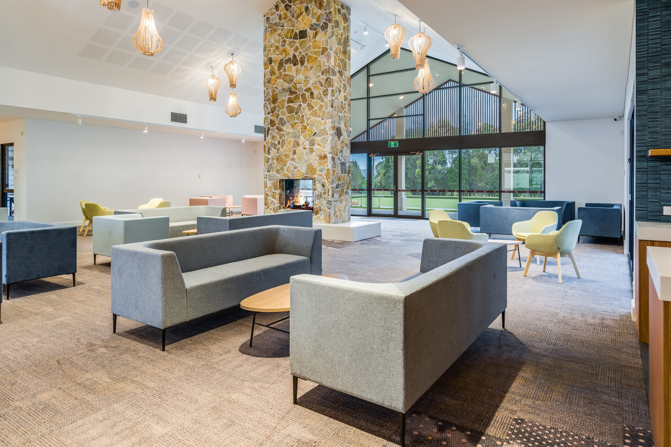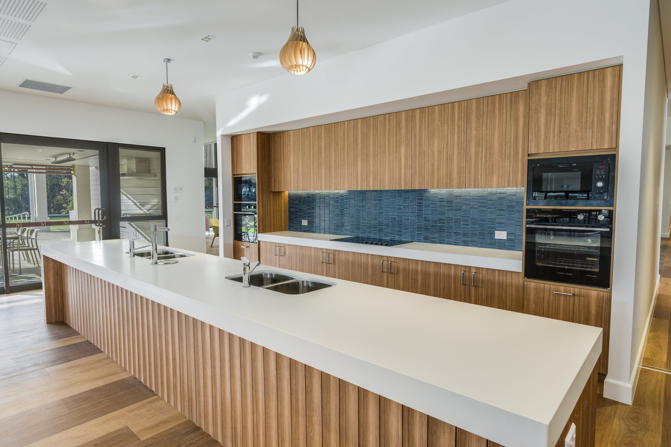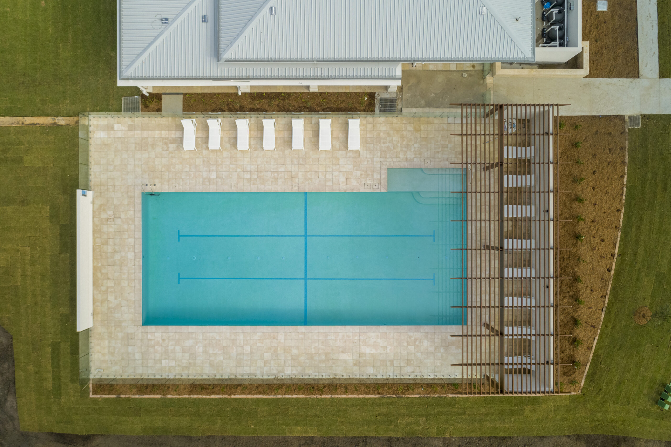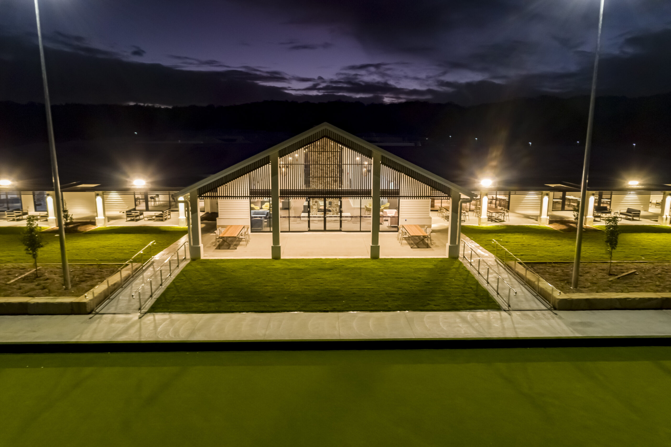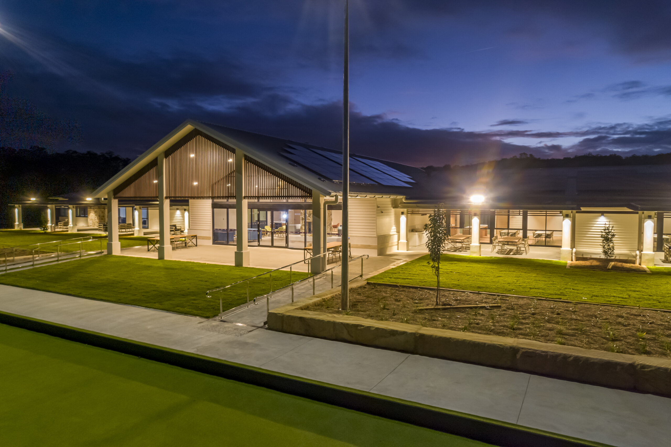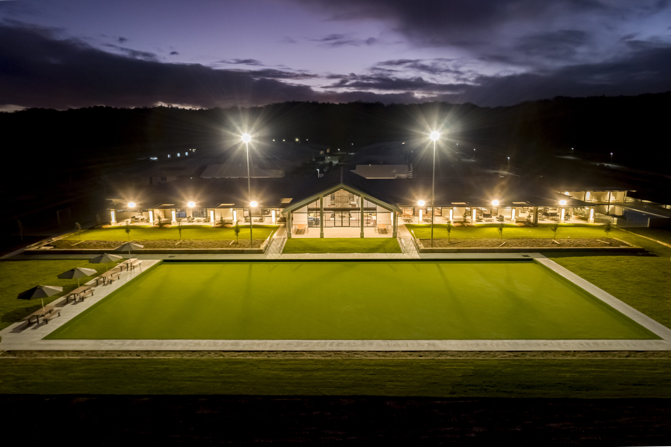Monterey Lifestyle Community Hub
Location
Kendall NSW
Webber was engaged to peer review and redesign the DA-approved community building and associated recreation facilities for a new over-55s lifestyle community in the Port Macquarie-Hastings area. The Client’s objectives were to deliver a flexible and adaptable community centre, support marketing and sales through a single-stage build, and create a facility that would serve residents well into the future.
Our review identified opportunities to improve efficiency, repurpose under-used spaces, and strengthen the relationship between indoor and outdoor recreation areas. The masterplan was refined to integrate the sporting pavilion with the clubhouse, improve the orientation of occupied spaces, and expand facilities to support community meetings, recreation, and social events. New amenities include a bowling green, tennis court, pool, gym, BBQ pavilion, golf nets, and sheds for both maintenance and community use.
The project was shaped by site constraints including bushfire protection zones, existing civil works, and budget. Within these parameters, we delivered a compact, efficient plan that consolidates amenities, improves circulation, and enhances functionality.
Material selection and detailing were influenced by Kendall’s natural and cultural context, incorporating robust finishes such as timber, stone, and blockwork. These choices balance durability, cost efficiency, and design integrity. The interior palette draws on local references in a restrained way, ensuring spaces are practical, comfortable, and easy to maintain.
The result is a contemporary, multipurpose community hub that offers residents opportunities for recreation, social connection, and wellbeing, while contributing positively to the character of the development.

