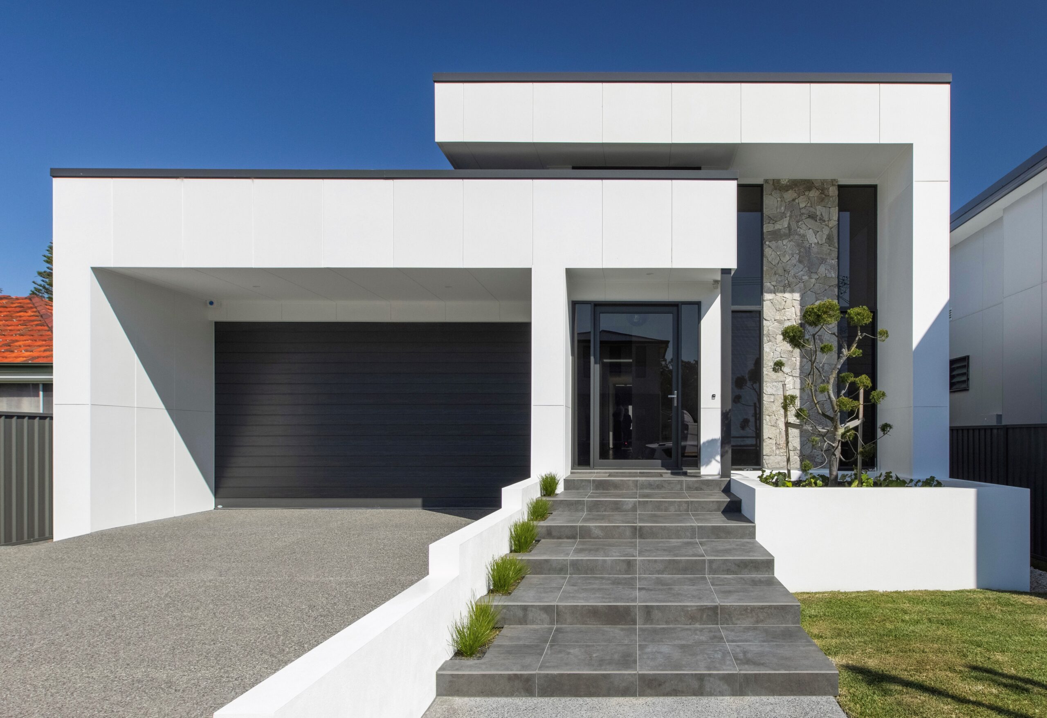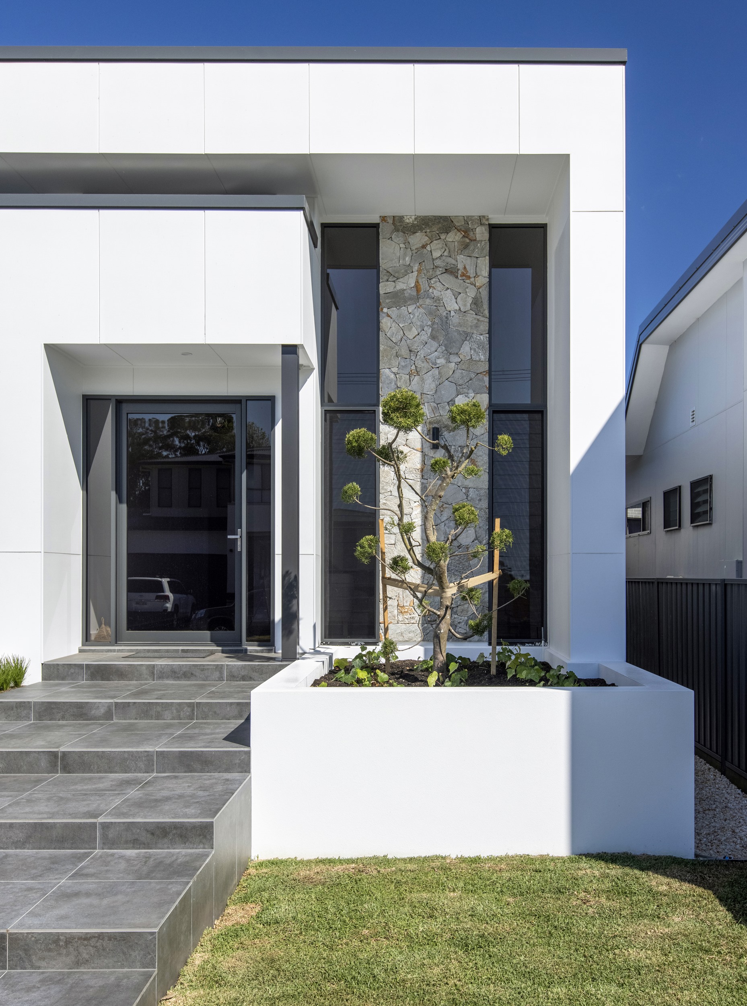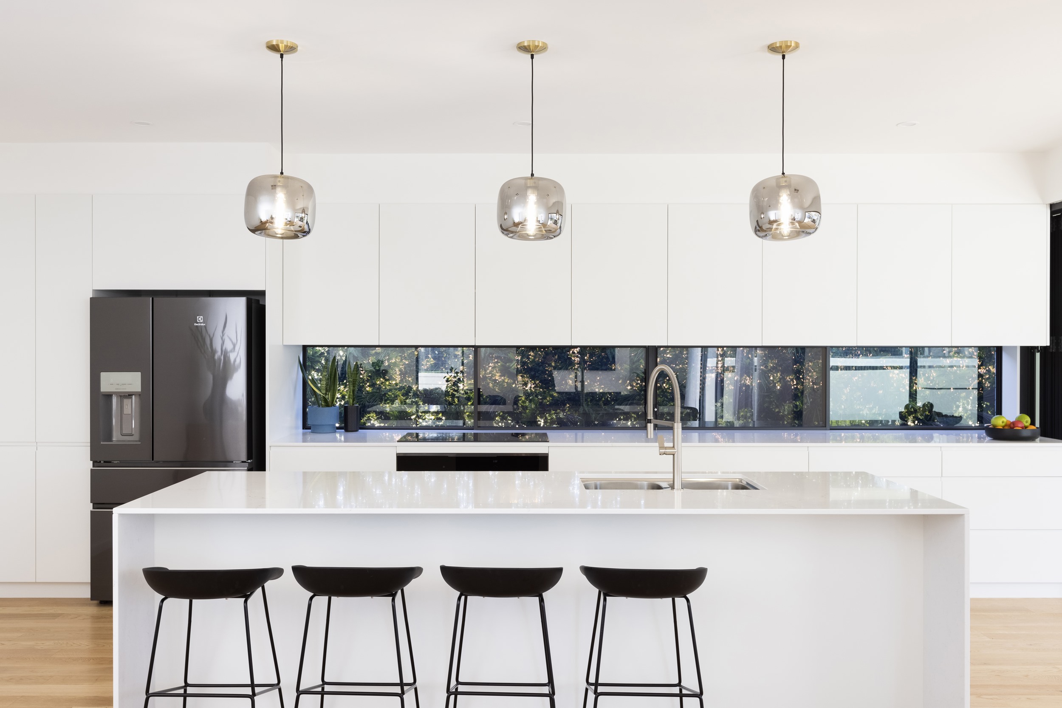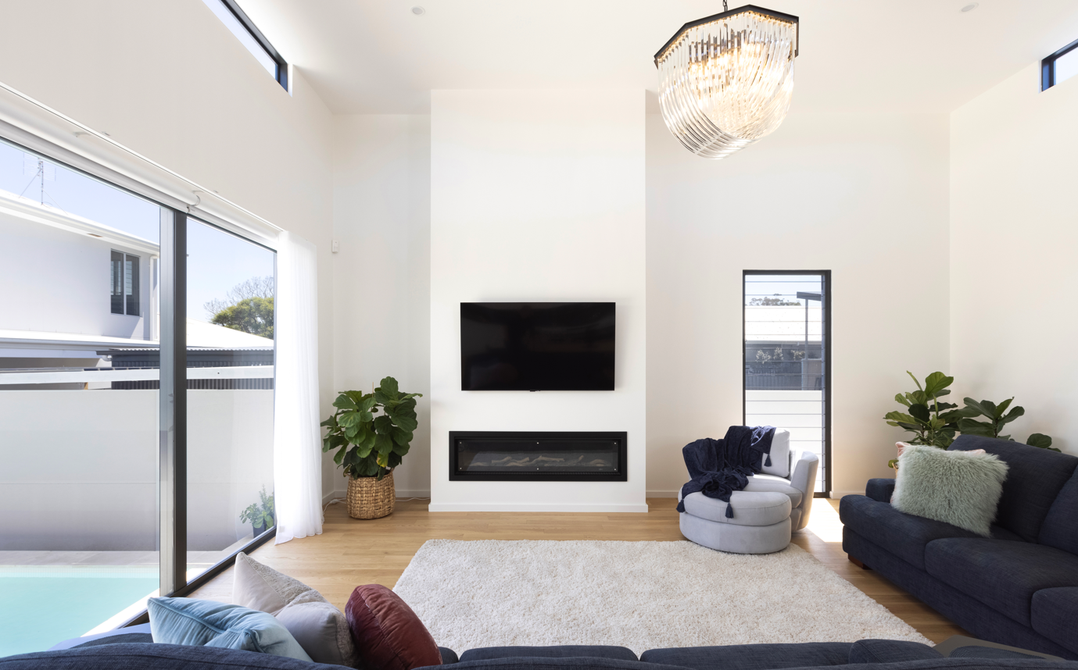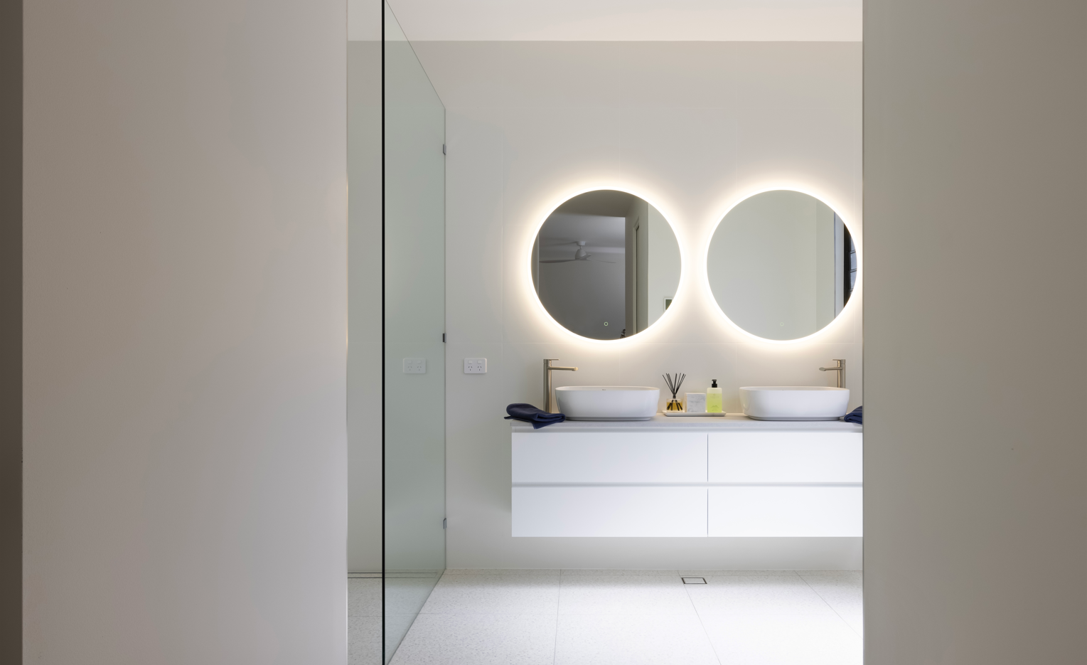Warners Bay New Residential
Location
Warners Bay NSW
Located in a quiet R2-zoned residential street, this project involved the demolition of an existing weatherboard dwelling and the design of a new contemporary family home. The site was complex being within 200 metres of Lake Macquarie. Careful consideration was given to sea level rise and acidic soils. Webber was engaged from concept design through to documentation and tender, delivering a functional and refined residence tailored to the client’s lifestyle.
The design responds to the site’s orientation and proportions, creating a light-filled home that opens to the north and connects seamlessly to outdoor entertaining areas. Living spaces flow to a sheltered alfresco terrace and pool, while the protected courtyard draws sunlight deep into the interior.
Comprising four bedrooms, multiple living areas, a kitchen, four bathrooms, a double garage, and an integrated hair salon, the home balances family comfort with versatility. Sustainable features include AAA-rated fixtures and a rainwater harvesting system for on-site reuse, reducing environmental impact and ensuring long-term efficiency.

