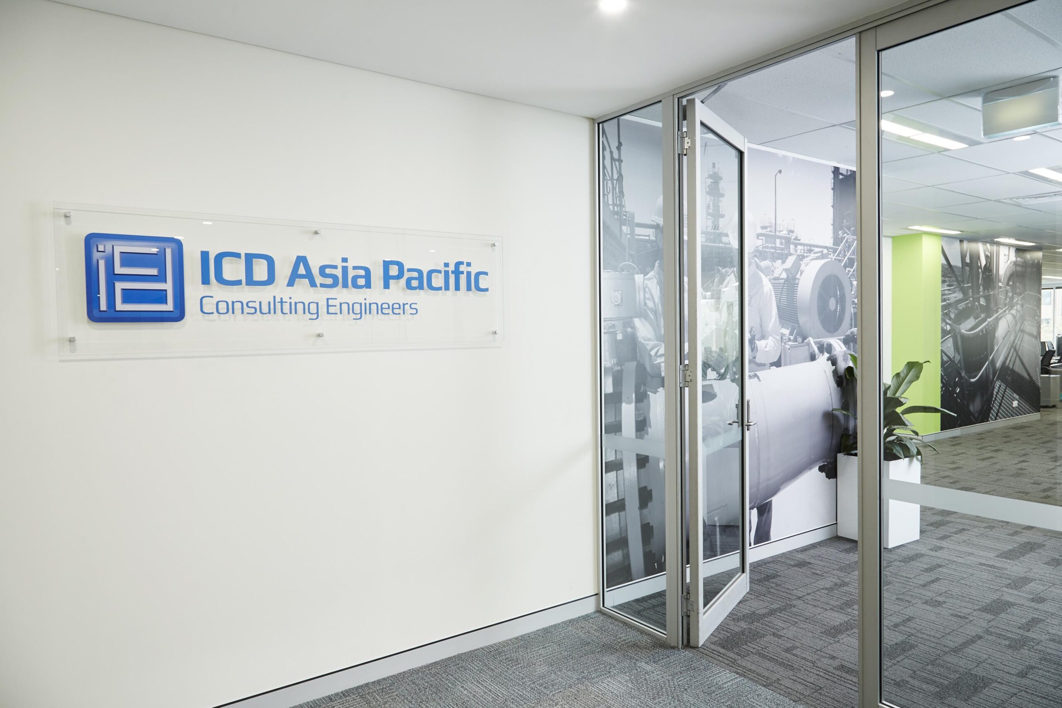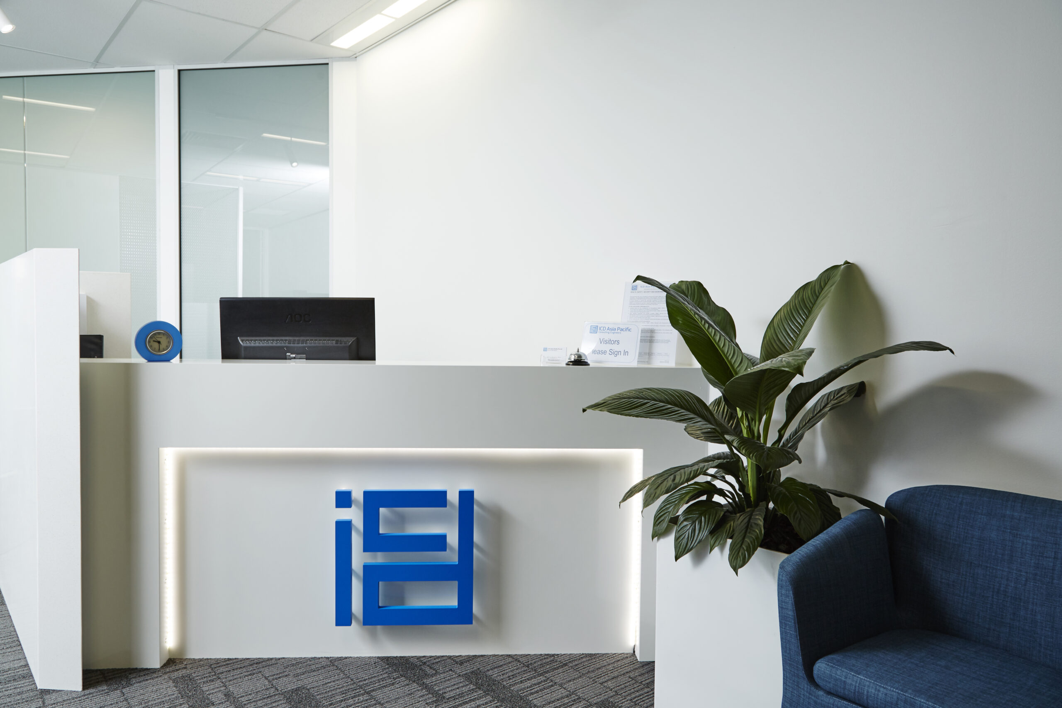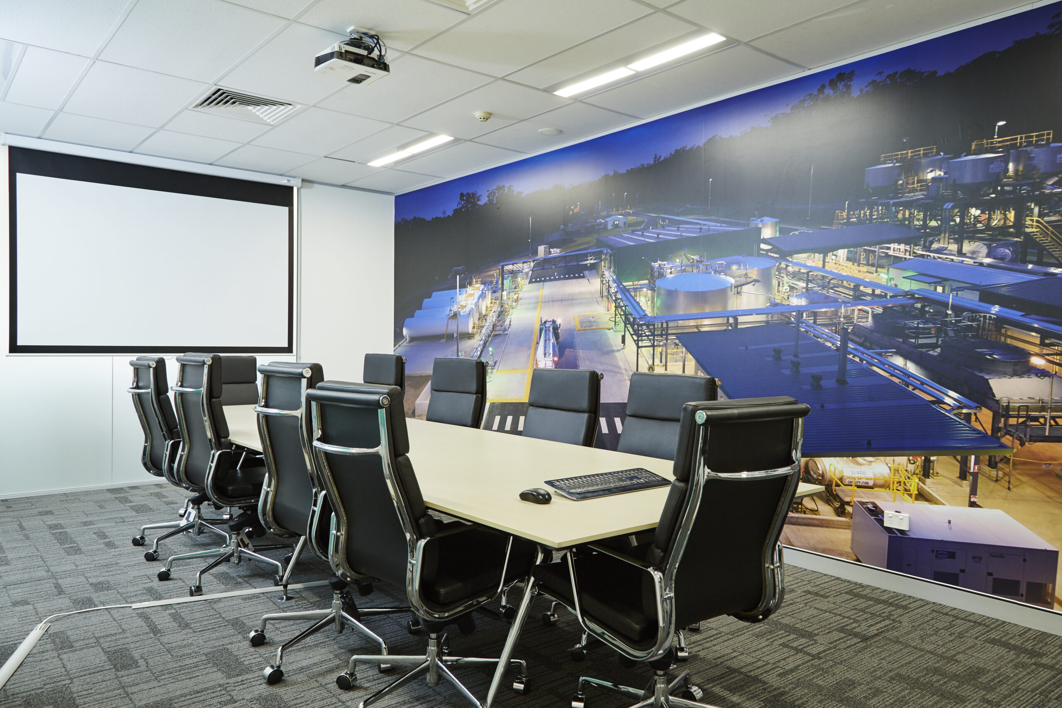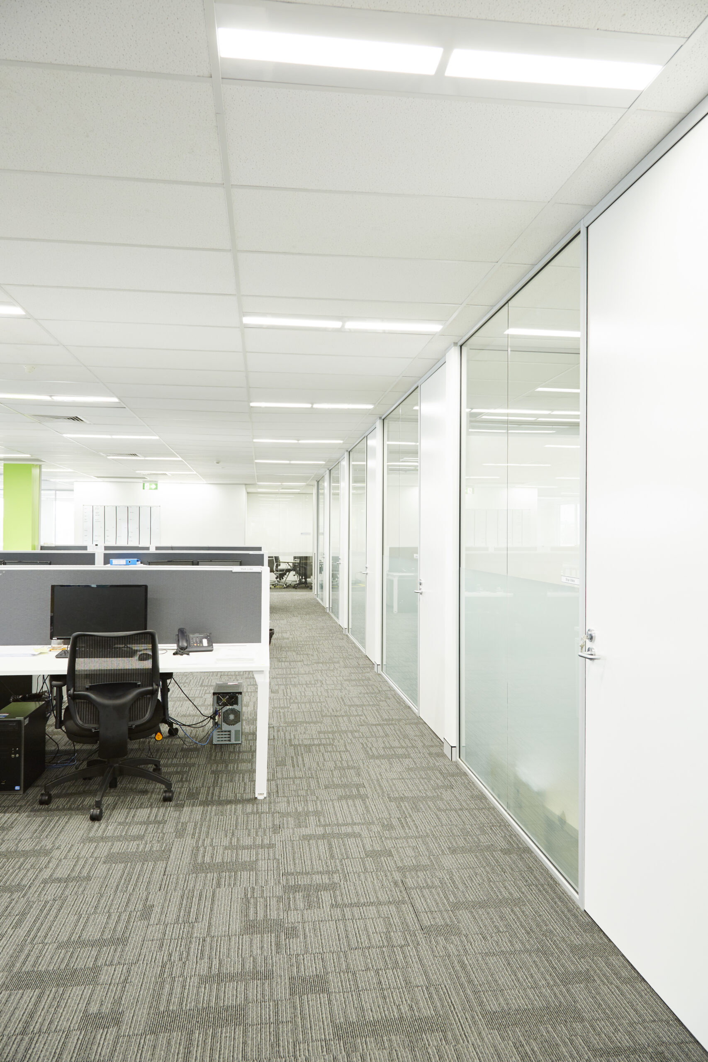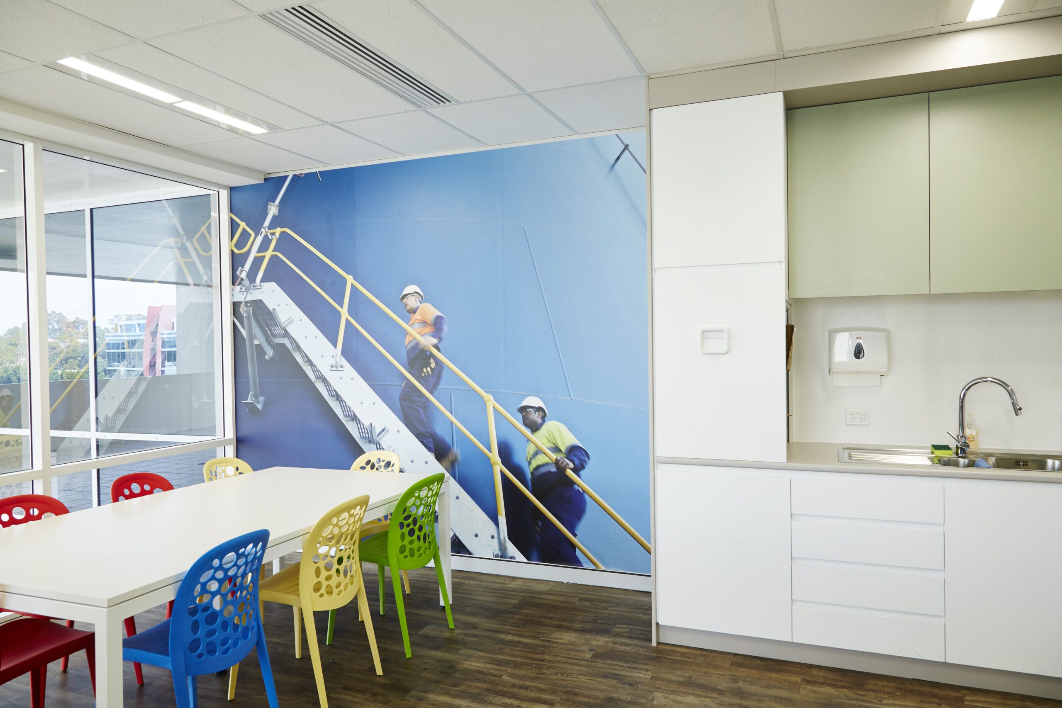ICD Commercial Office Fitout
Webber was commissioned by ICD Asia Pacific to redesign its Sydney headquarters, transforming the existing office into a functional, efficient and collaborative workplace. The brief focused on improving aesthetics, maximising natural light, and creating flexible spaces that support teamwork and productivity. The fitout includes reception and boardroom areas, open-plan work zones, private offices, meeting rooms, breakout spaces, and shared amenities such as a lunchroom, library and print room. Fixed and movable furnishings were selected for flexibility and user efficiency, allowing the space to adapt to changing team needs.
Natural light was prioritised through clear and translucent glazing, bringing daylight deep into the floor plate and enhancing the comfort of high-use areas. The interior palette draws on ICD’s corporate colours and imagery, with restrained joinery and surface finishes that allow bold accents to express the brand identity. Delivered in close collaboration with the construction team, the project was completed within a tight timeframe and to the full satisfaction of the client – a workplace that balances functionality, flexibility and visual clarity.

