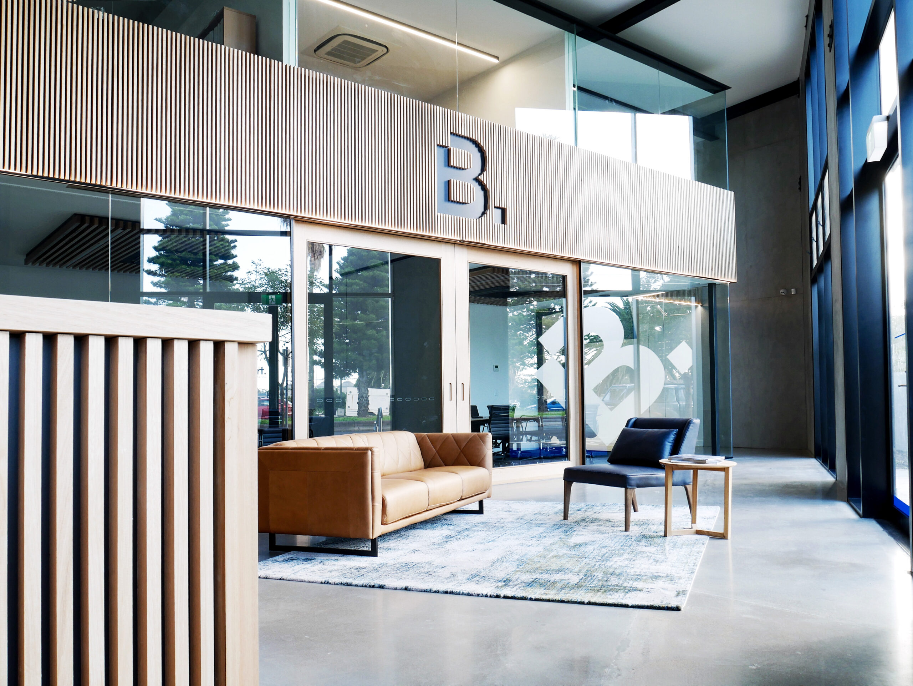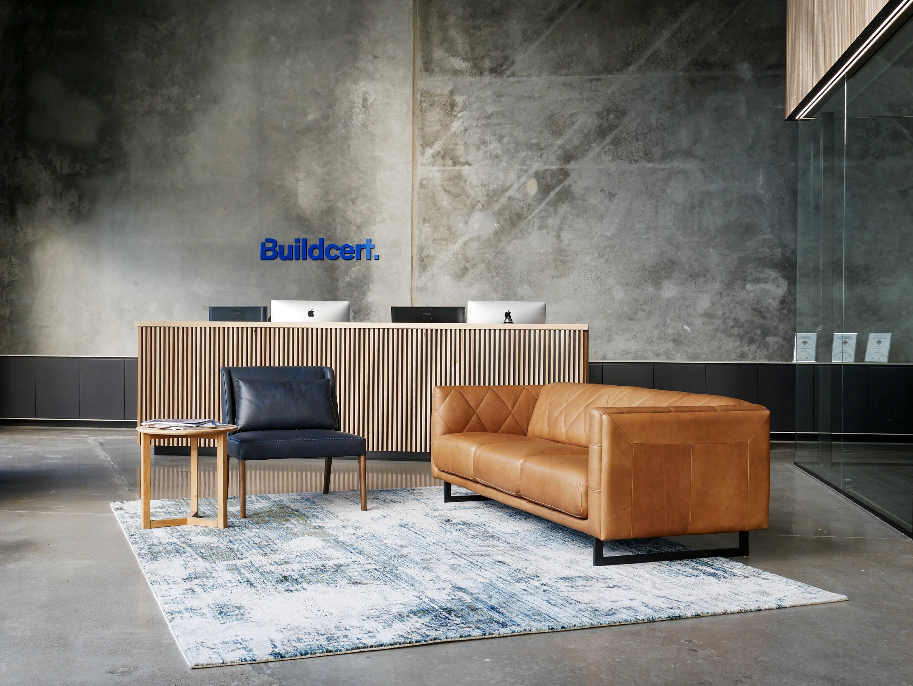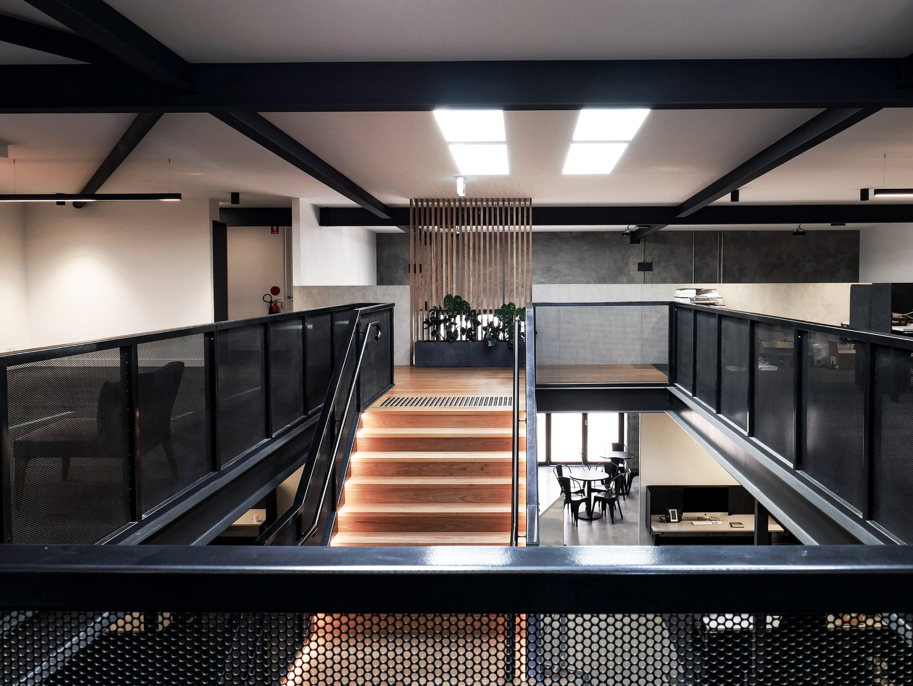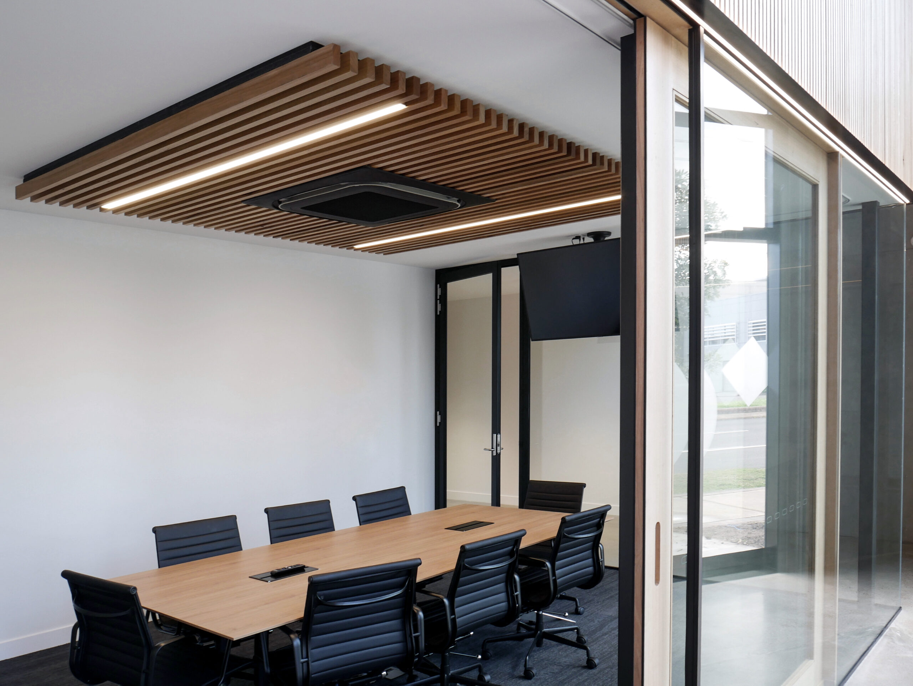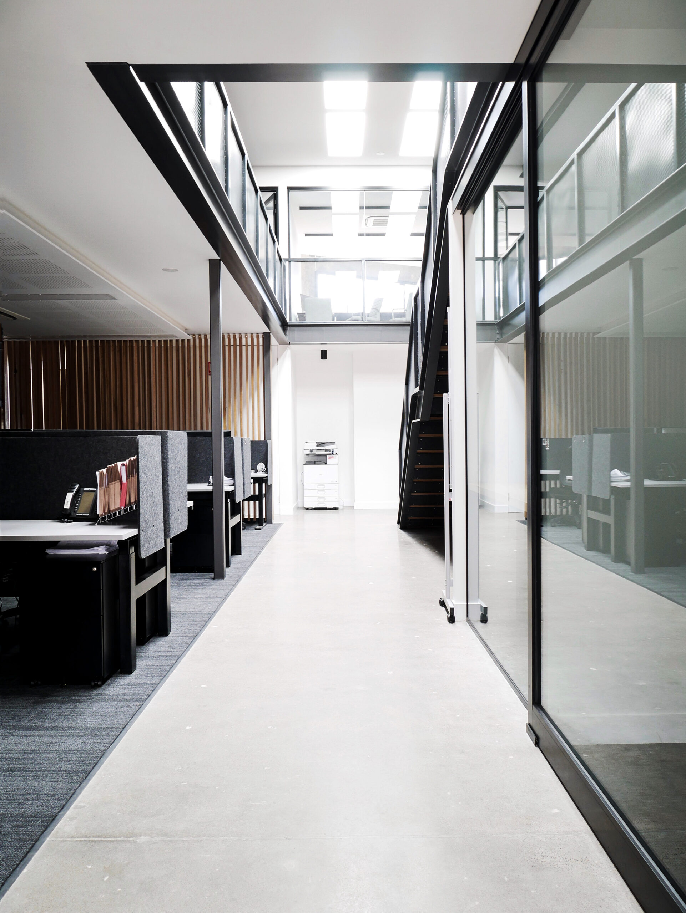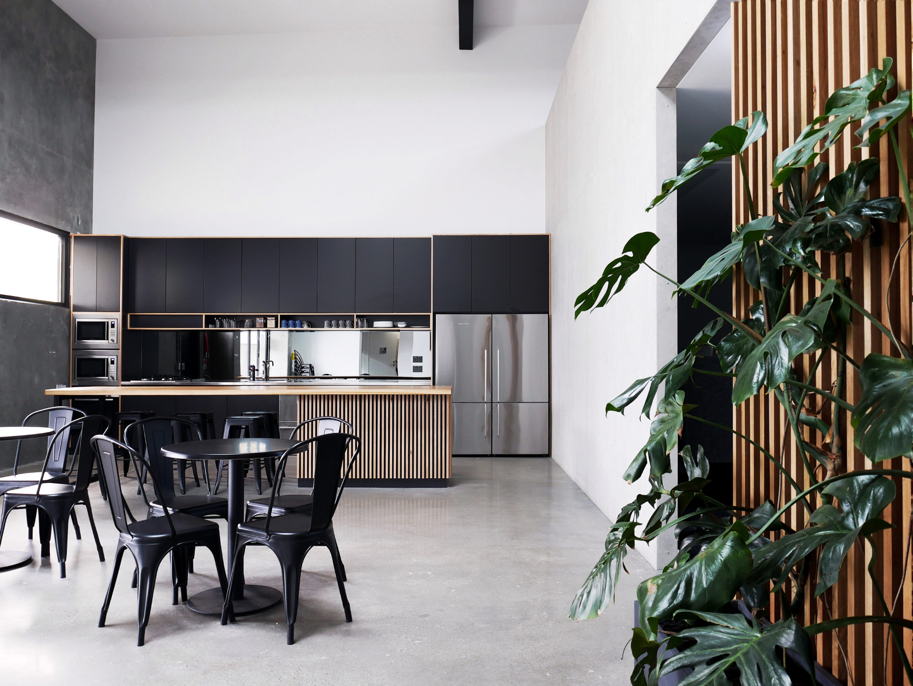Buildcert Workplace Fitout
Location
Wickham NSW
Webber worked with Buildcert to transform an existing light industrial property in Wickham into a high-end, collaborative workplace. The new fitout establishes three office tenancies with mezzanine levels, anchored by Buildcert’s open plan headquarters.
The design focuses on functional relationships within the floor plate — balancing open work areas with private offices, meeting rooms, breakout spaces, and a lunchroom that opens to an outdoor terrace. Natural light and ventilation are maximised through new façade openings, skylights, and a central void with an architectural stair, creating visual connectivity and a spacious feel throughout.
Completed within a four-month construction program, the project was delivered efficiently without major demolition, reducing costs and disruption. The new façade and public forecourt enhance the building’s street presence, contributing to the transformation of Hannell Street from light industrial to vibrant commercial precinct.
Photography: Caitlin Hayden

