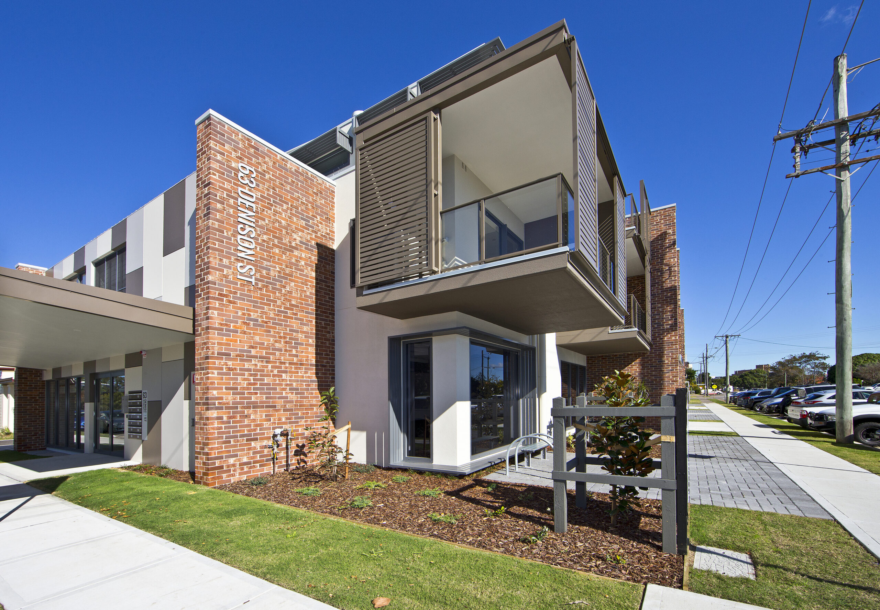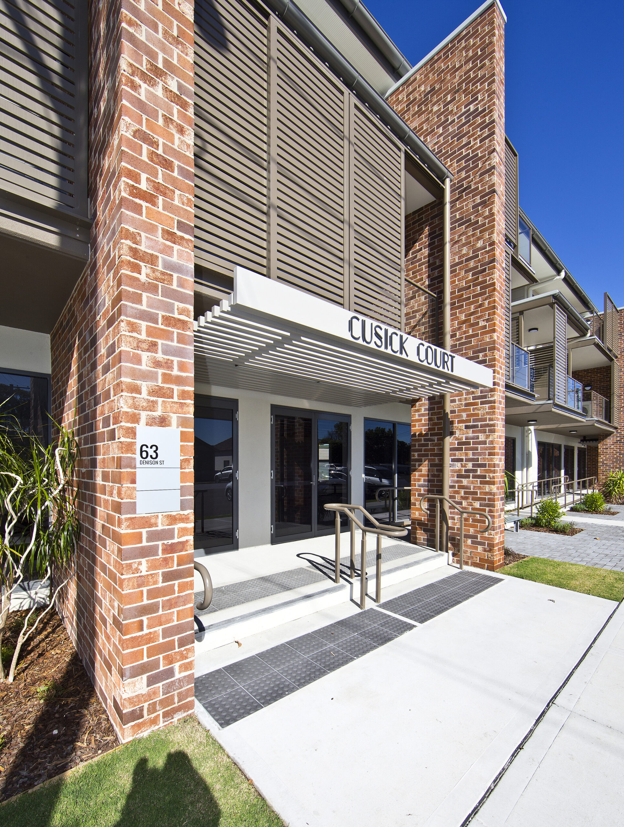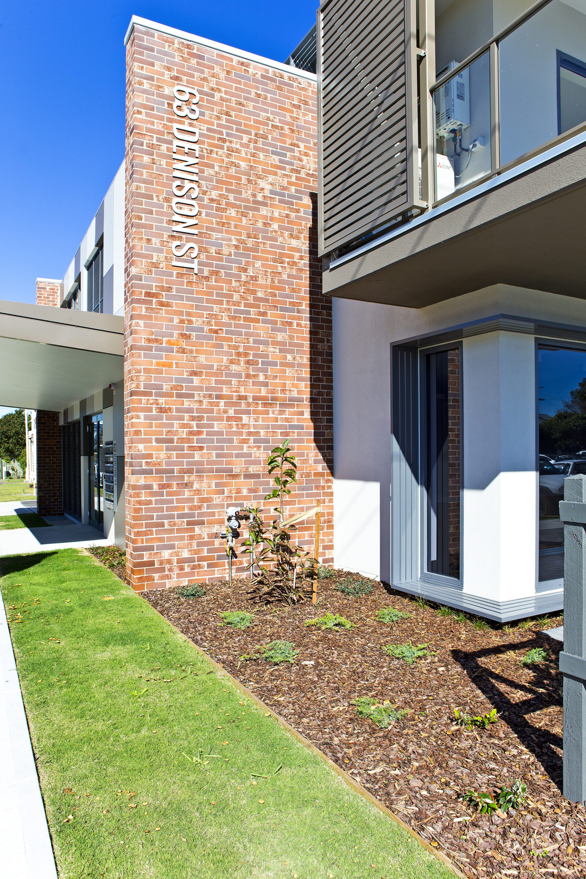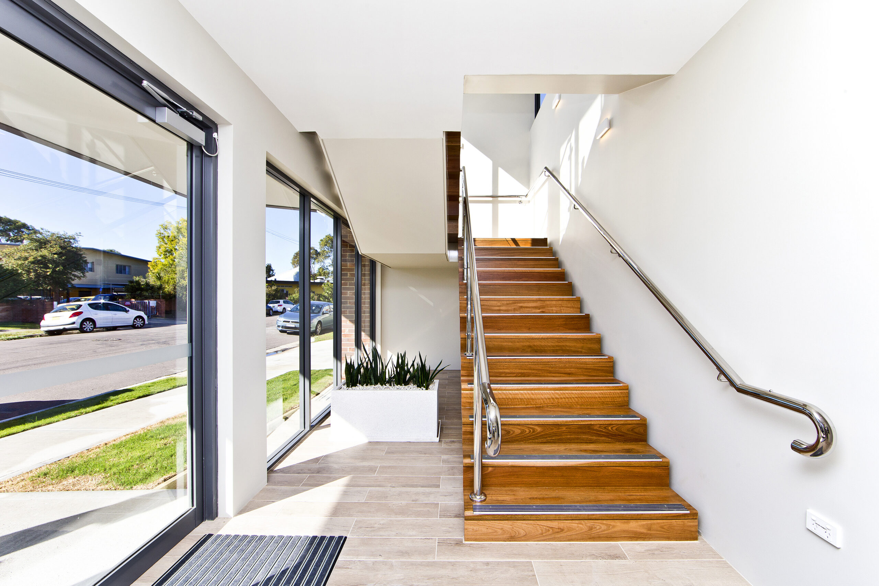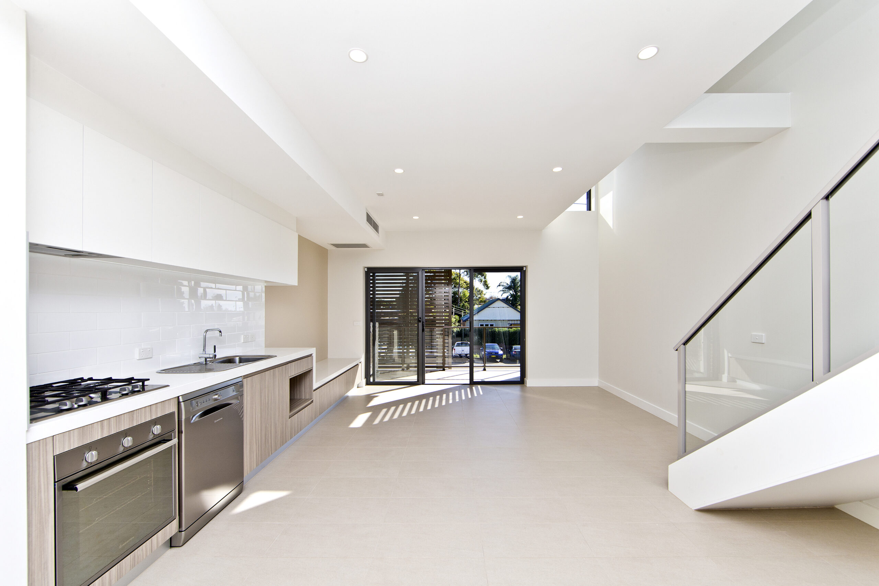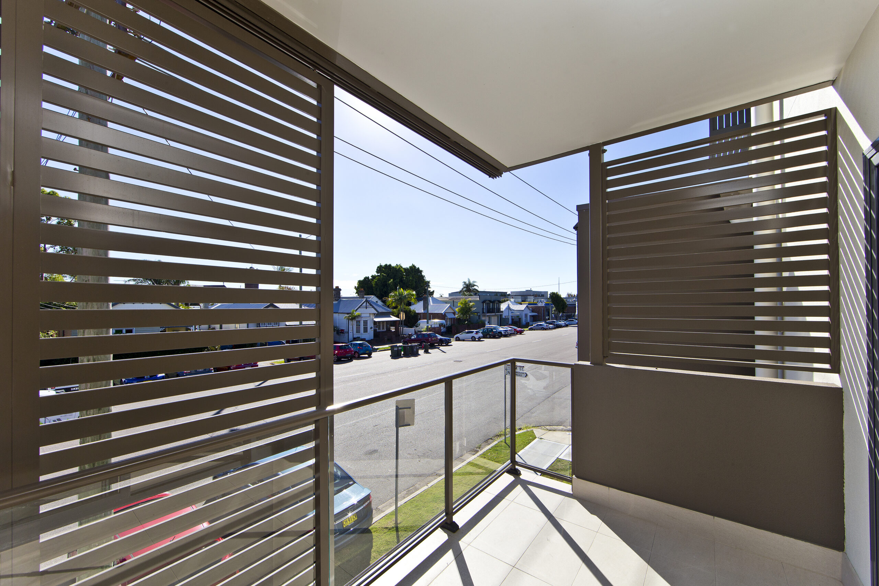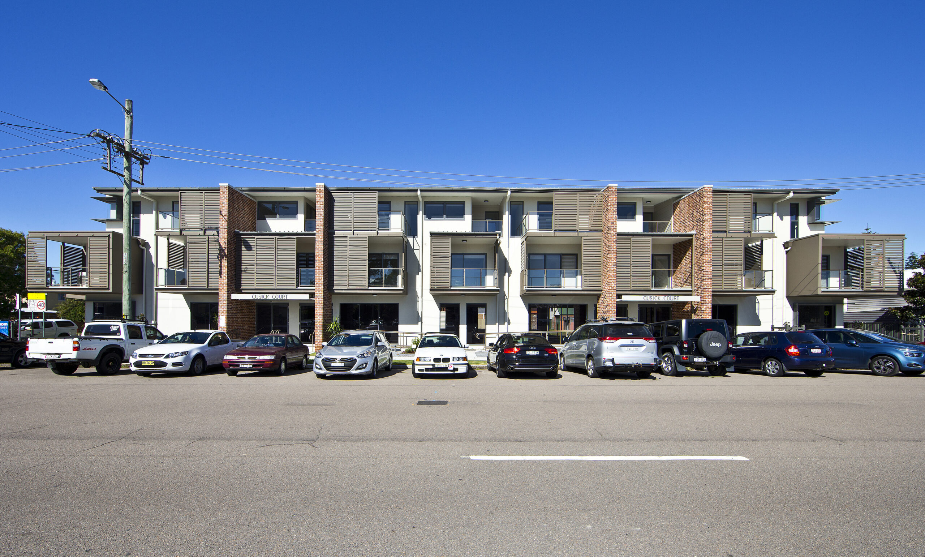Hamilton Mixed Use Development
Location
Hamilton NSW
Webber designed a contemporary mixed-use development, replacing three ageing dwellings with shop-top housing that combines medical and residential uses. The project delivers four ground-floor medical suites with nine residential units above, maximising the potential of a prominent R3-zoned site while responding sensitively to its urban context.
The residential apartments are designed for light, ventilation and durability, with open-plan living areas, tiled finishes, and double-height voids that bring natural brightness into interiors. Upper levels contain bedrooms, bathrooms, studies and ensuites, while balconies provide solar control and passive surveillance of both the street and laneway. Separate entries for medical and residential uses improve functionality, with car parking and access carefully planned for safety and efficiency.
Architecturally, the building employs a layered composition of concrete, face brick, lightweight cladding, glazing, and screening. Vertical blades and cantilevered awnings mark key entries, while the façade wraps seamlessly from Denison Street to Ada Street to unify the building’s presence. The palette and scaled elements reflect and complement the surrounding streetscape.
Practicality was a key consideration for the client, who is retaining the building as a long-term investment. Durable finishes, prefabricated wall panels, and a lightweight roof structure minimised construction time and reduce ongoing maintenance. Sustainability measures include solar screening, stormwater harvesting, photovoltaic cells, energy-efficient lighting, and high-performance insulation, exceeding minimum requirements.
The result is a robust, sustainable development that integrates medical services with contemporary housing, contributing to the evolving character of inner Newcastle while enhancing the quality of the local streetscape.

