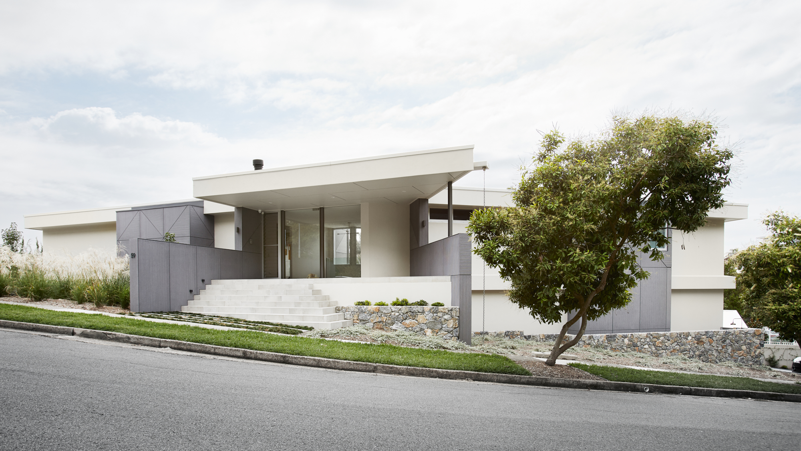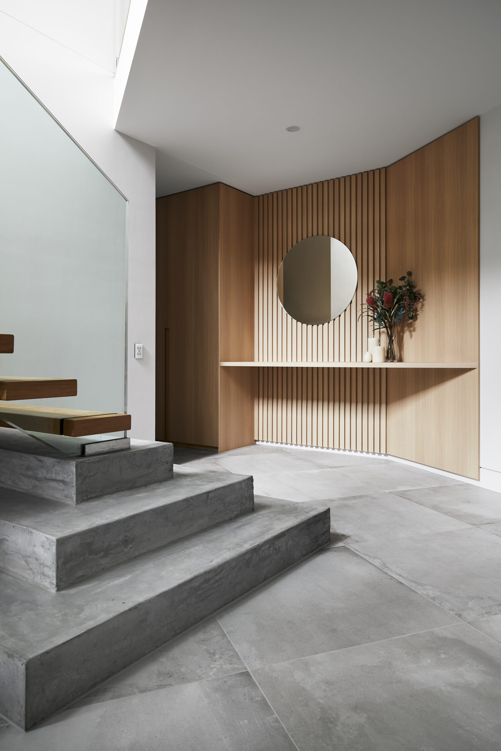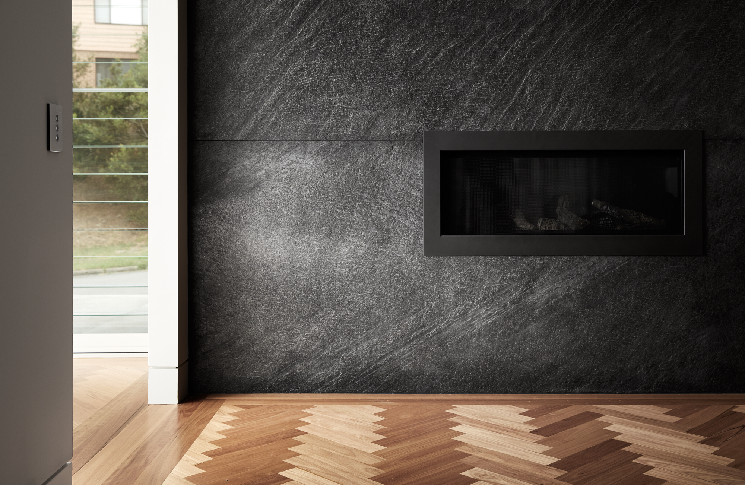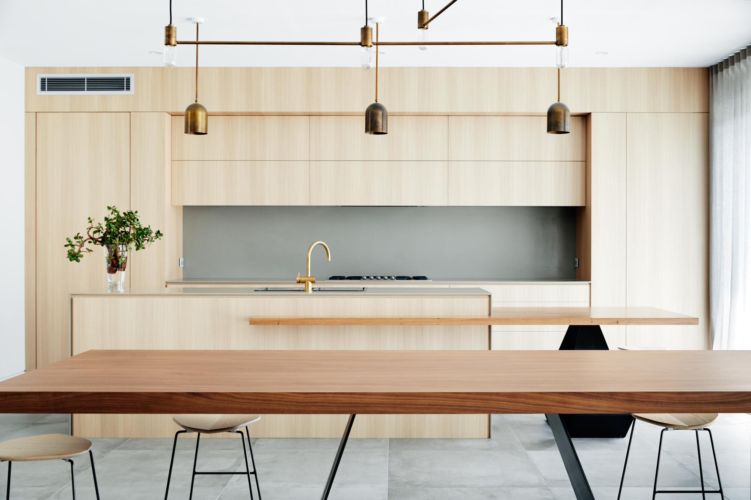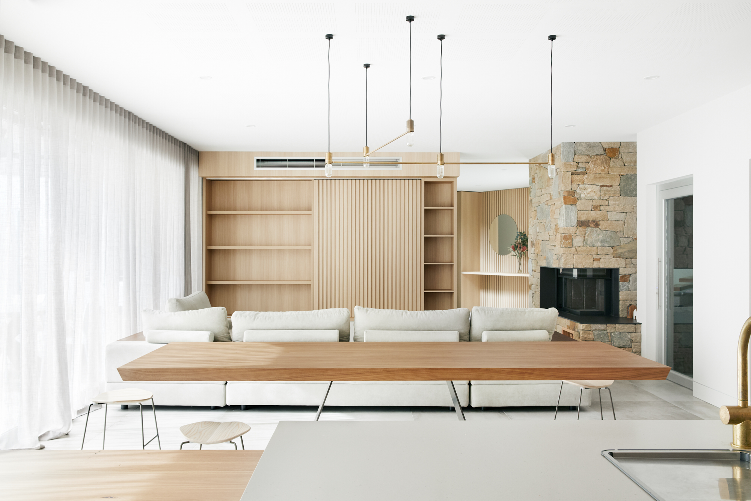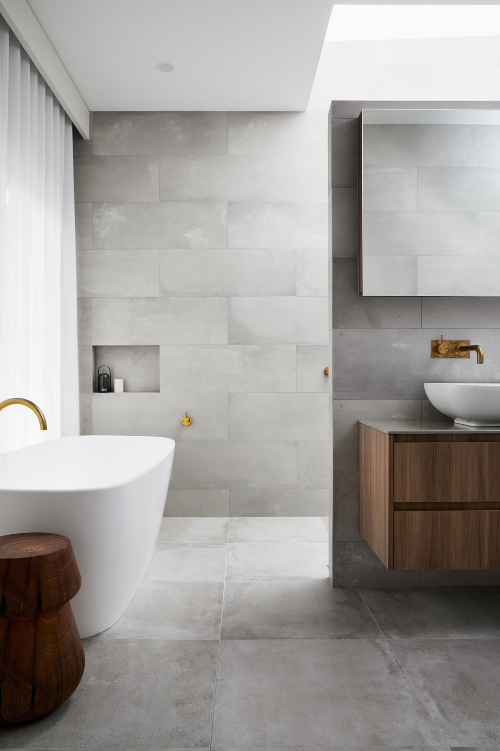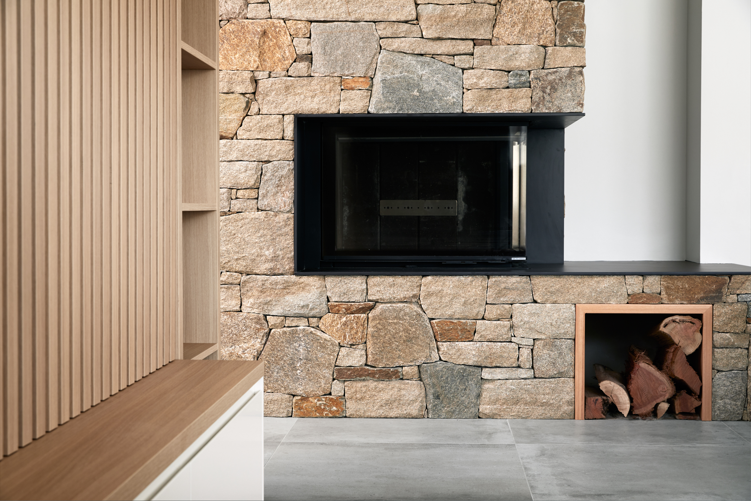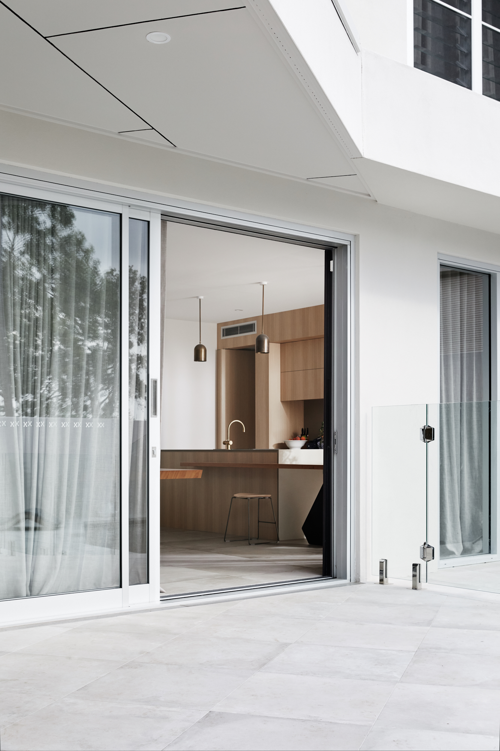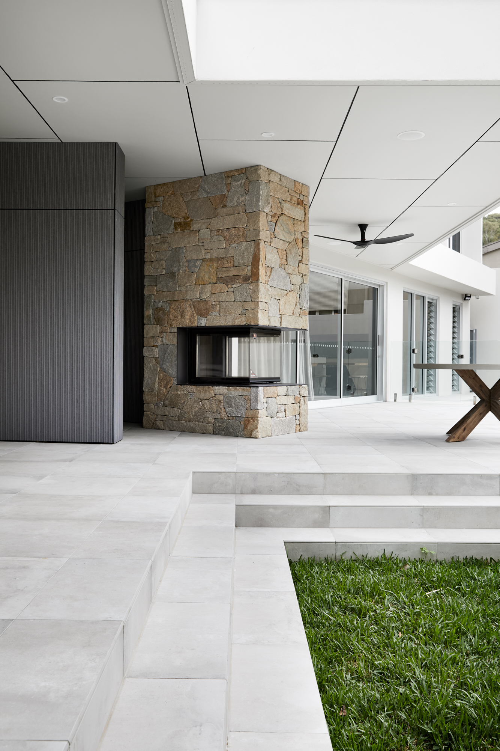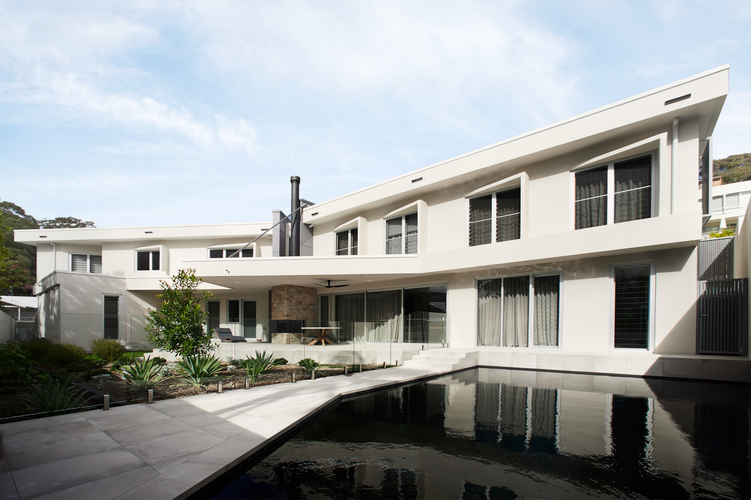Merewether New Residential
Location
Merewether NSW
Located on a sloping site in Merewether, this new family home replaces an existing single-storey dwelling with a contemporary four-bedroom residence that makes the most of its outlook and northern light. The design responds to the site’s curved frontage and 4.6-metre fall, positioning the home closer to the street to create a private, sun-filled rear yard with a pool and outdoor entertaining area.
Two intersecting building forms are angled to follow the street alignment, defining a sheltered entry and framing a series of open-plan living spaces oriented north to maximise light and ventilation. The interior features a clean, modern palette — crisp white walls balanced by pale timbers, soft concrete tones and aged brass accents. Seamless tiling and refined detailing create a cohesive, low-maintenance interior ideal for family living.
Externally, the façades are articulated through a mix of materials and deep eaves that provide texture, shade and solar control. Thoughtful orientation preserves neighbouring views and privacy while ensuring every living and bedroom space benefits from natural light. Sustainability measures include roof water collection for reuse, high-efficiency fittings, and natural cross-ventilation supported by insulated walls and roofing.
The result is a timeless, functional and welcoming home that integrates effortlessly with its coastal streetscape while offering privacy, comfort and lasting quality for its occupants.

