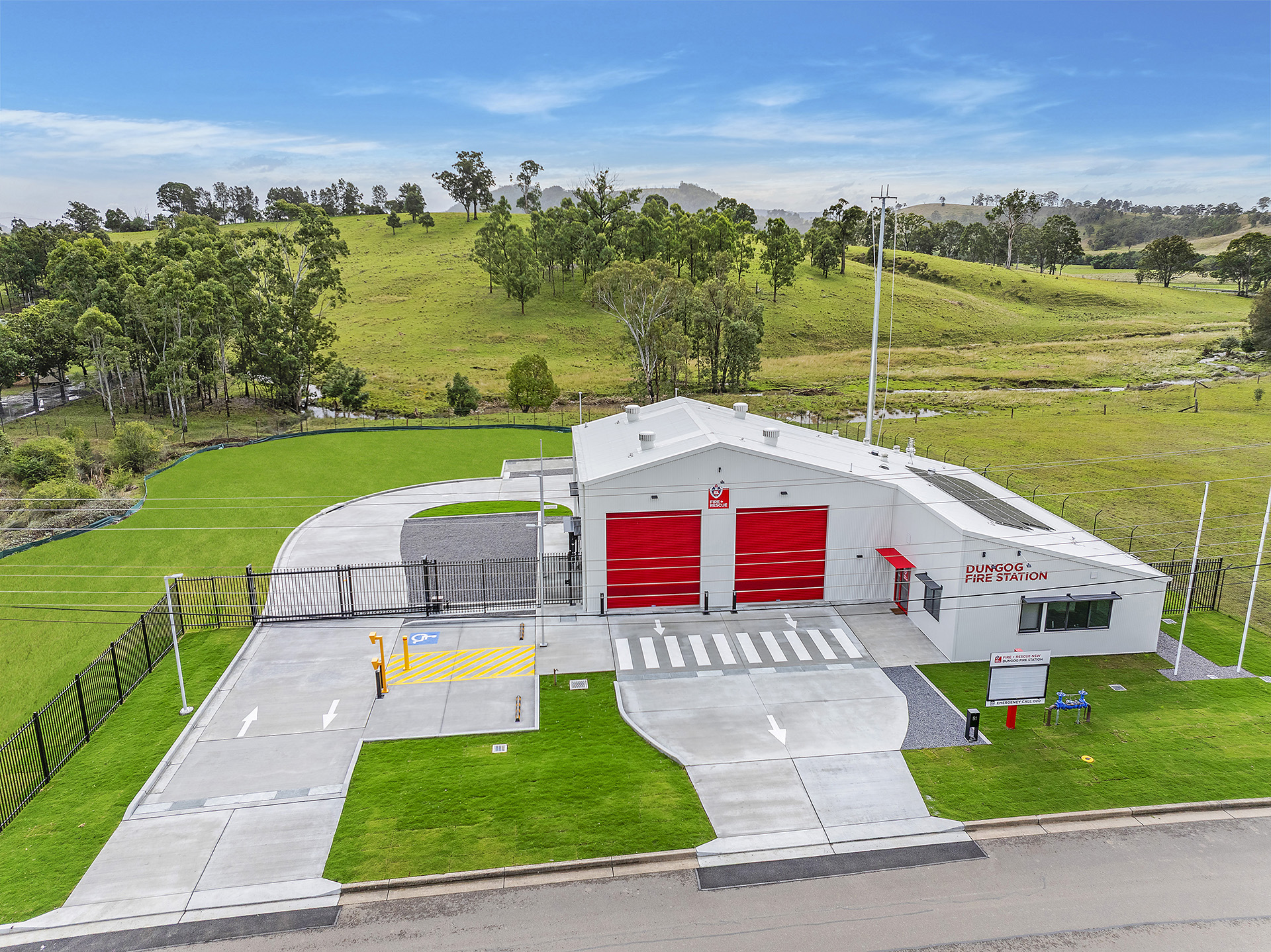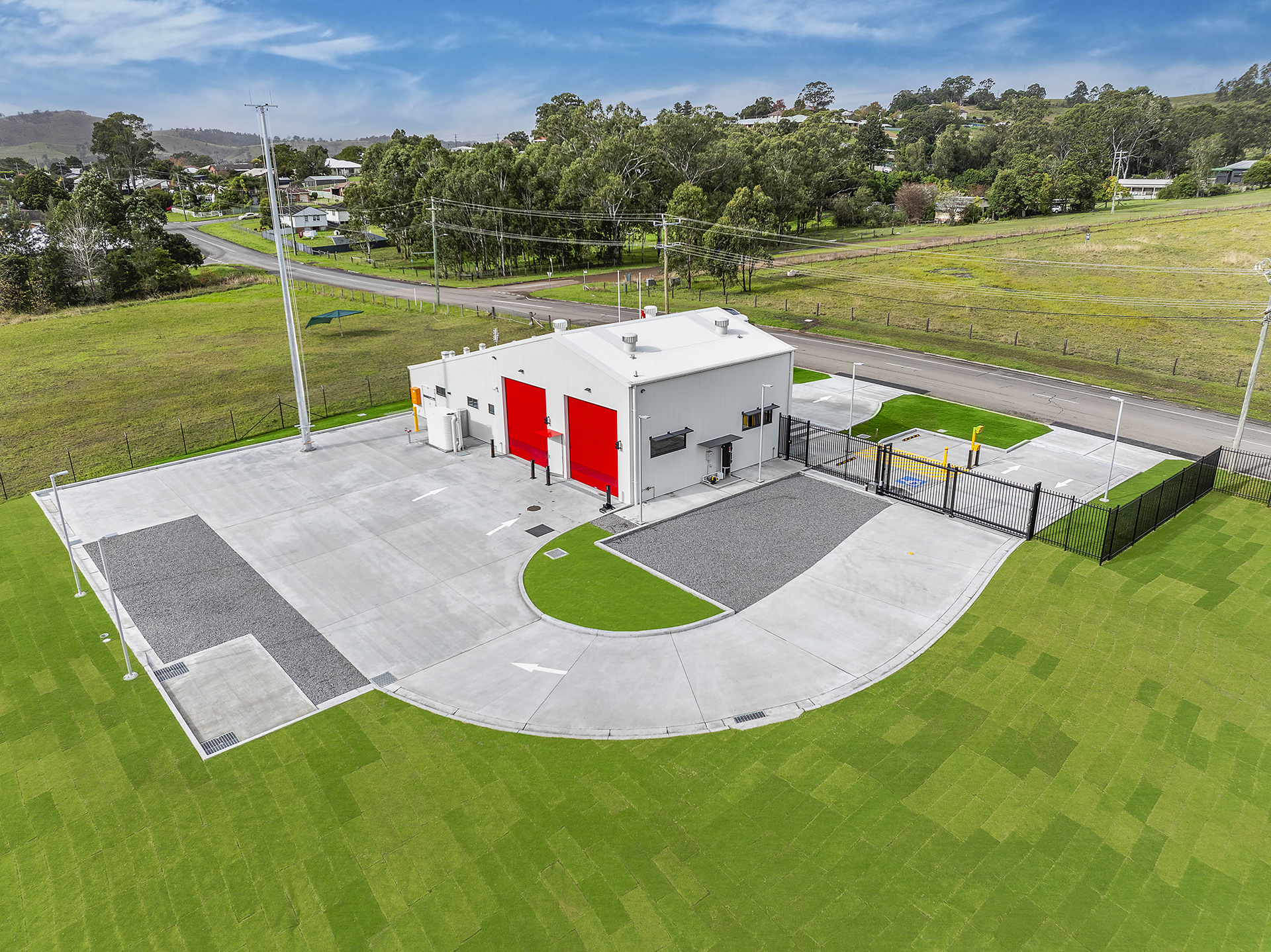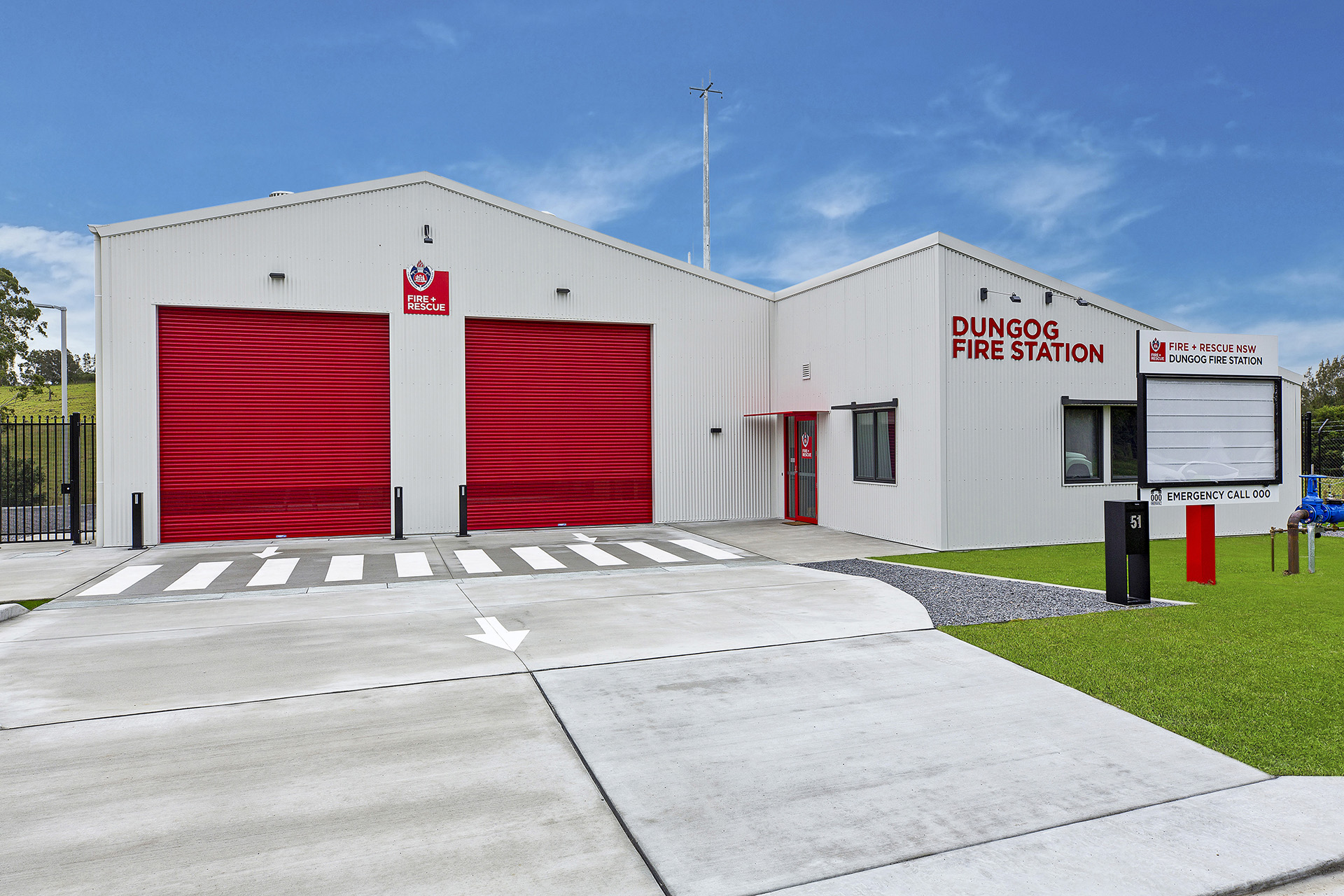Dungog Fire Station
Location
Dungog NSW
Webber was engaged as Principal Design Consultant for the new Dungog Fire Station, responsible for the complete design and documentation of a contemporary, purpose-built facility for Fire and Rescue NSW (FRNSW). The project consolidates the existing operations -previously split between two separate and outdated buildings – into a single, efficient, and compliant station on the original corner site. The design resolves significant functional and safety shortcomings identified in the former facilities, including inadequate change areas and poor connectivity between buildings. The new station provides modern, fully accessible amenities, improved vehicle access, separate male and female change rooms, and secure storage for personal protective clothing (PPC), addressing key WHS and operational requirements.
In alignment with FRNSW Facility Design Standards, Webber delivered architectural, structural, civil, and building services design documentation, coordinating all disciplines to achieve an integrated, cost-effective, and sustainable outcome. The practice also provided construction phase services, including design clarifications, site inspections, and safe design reporting, ensuring compliance with the National Construction Code and Australian Standards.
The project exemplifies FRNSW’s commitment to modernising regional fire and rescue infrastructure, supporting recruitment, retention, and community safety through a functional and resilient built environment.
Photography: InReal Media



