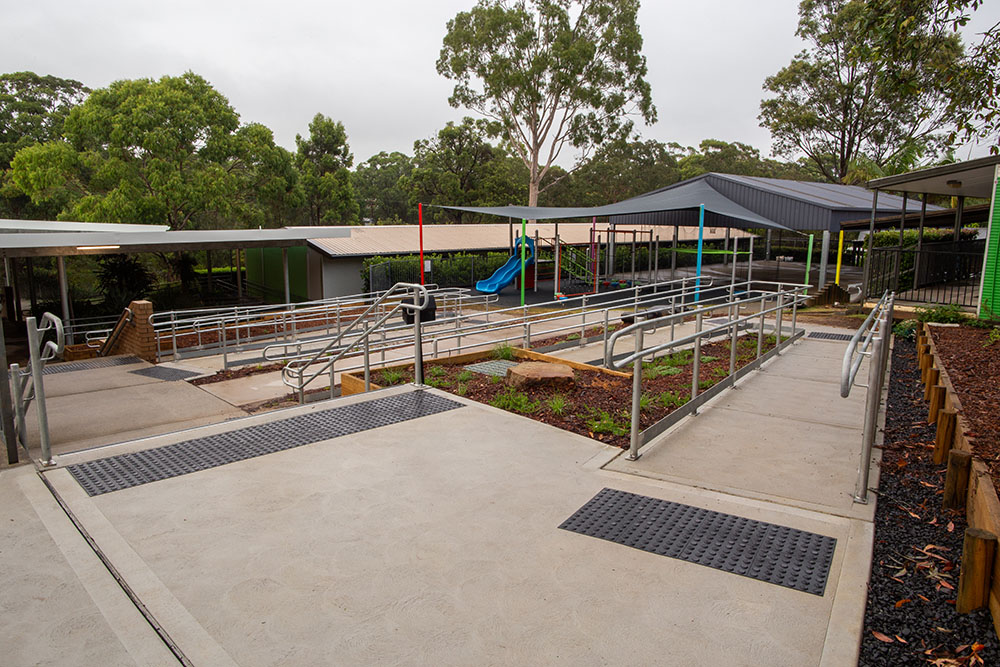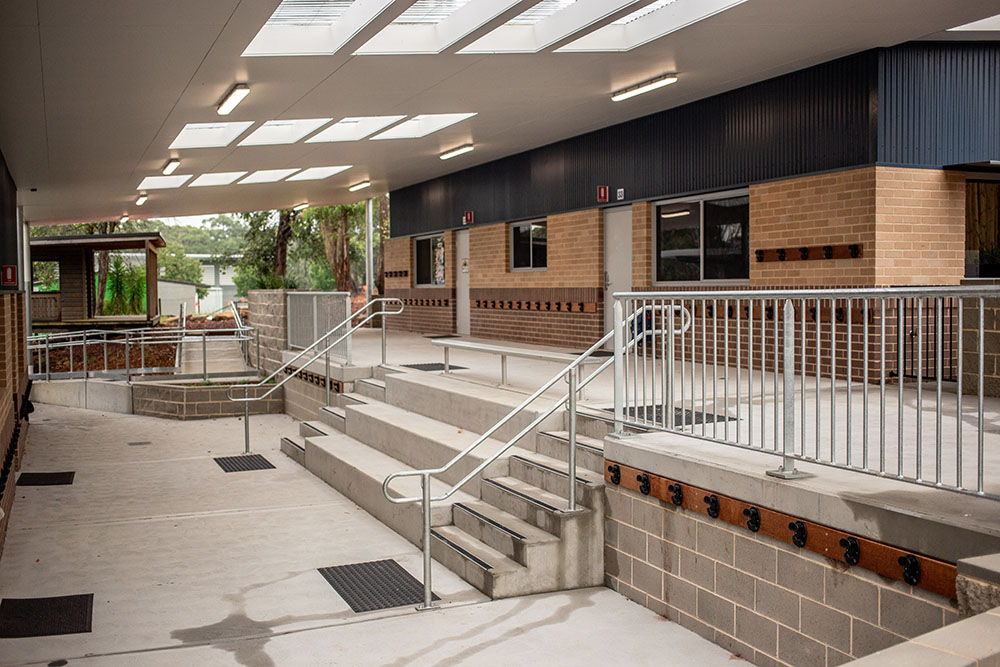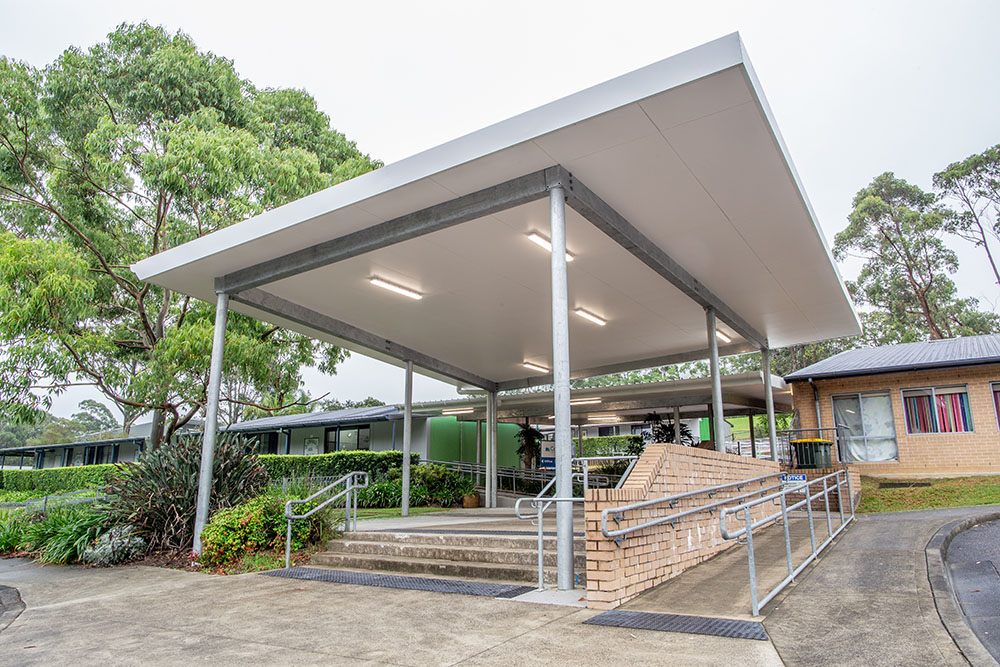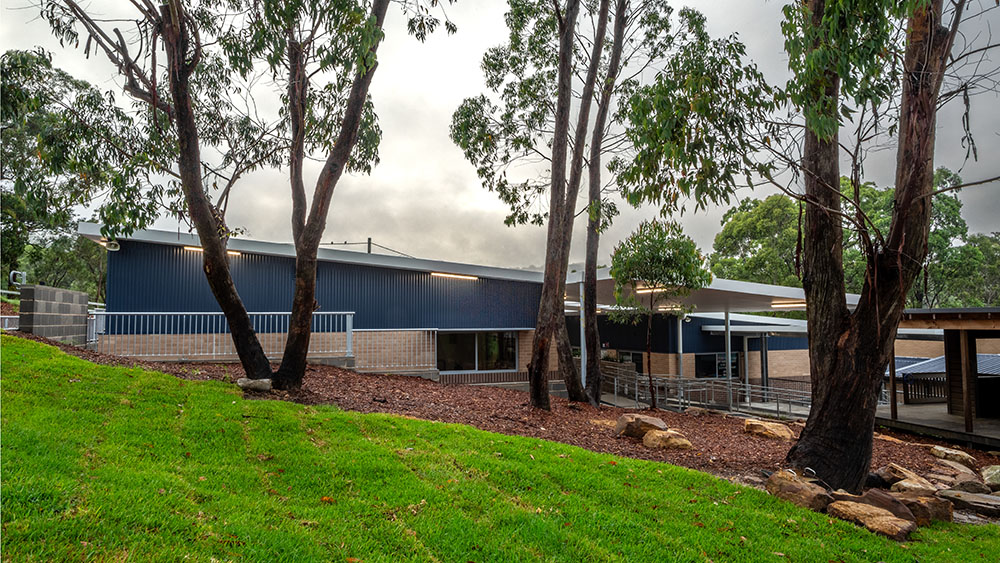Coast Christian School
Location
Bensville NSW
Webber worked with Coast Christian School and construction partner North Construction and Building to design and deliver a series of new learning spaces that enhance the school’s growing campus. The project includes four single-storey general learning areas, a new central circulation spine, a covered entry feature, and landscaped outdoor zones that encourage connection and movement across the site.
The design provides flexible, light-filled classrooms that support collaborative and contemporary teaching methods. Careful attention to orientation, material selection, and detailing ensures comfort, durability, and visual cohesion with the existing school environment.
Delivered through an early contractor involvement (ECI) process, the project benefited from strong collaboration between architect, builder, and client, achieving an efficient outcome that aligns with the school’s vision for inspiring, student-focused learning spaces.




