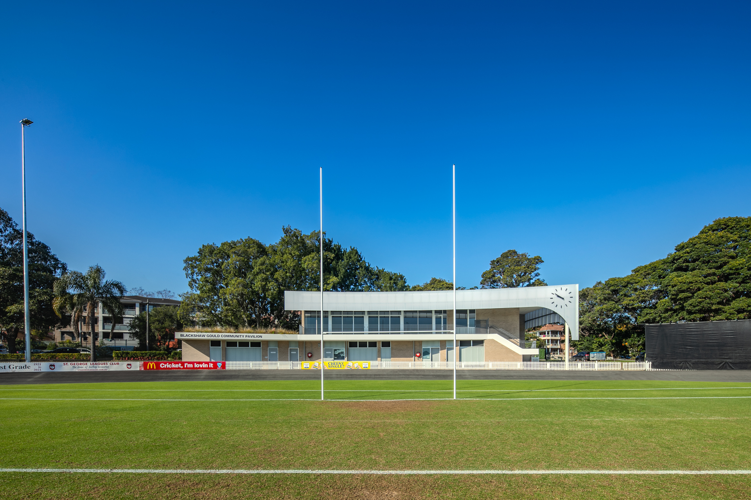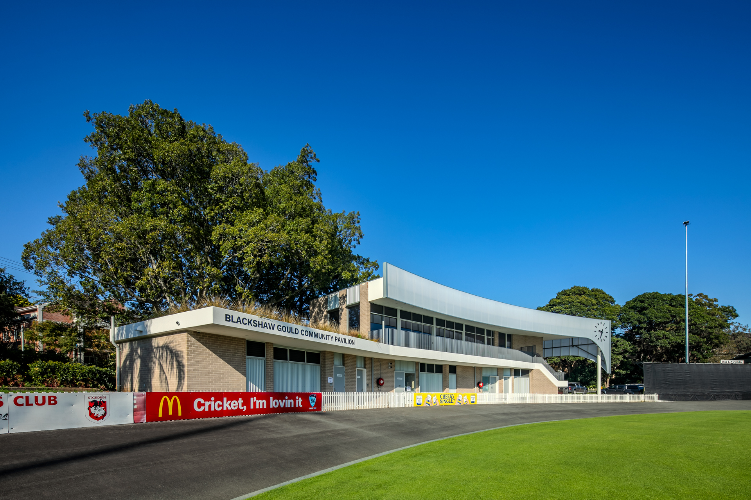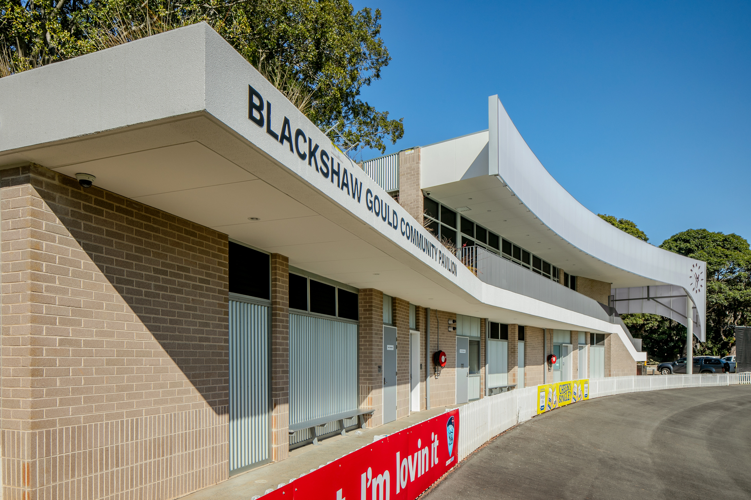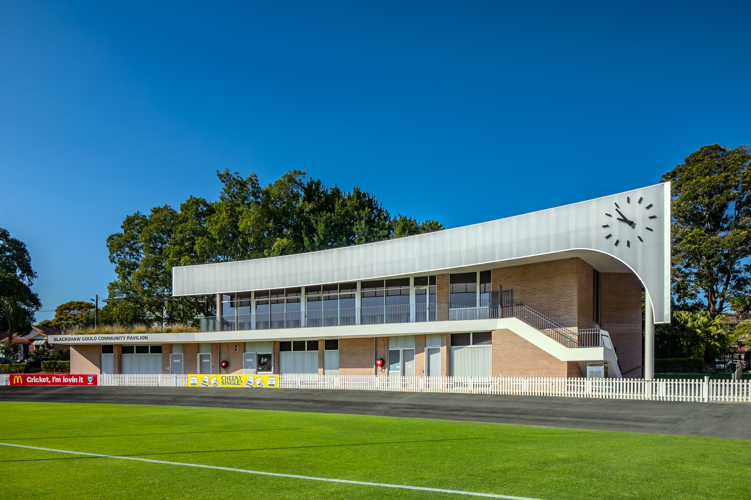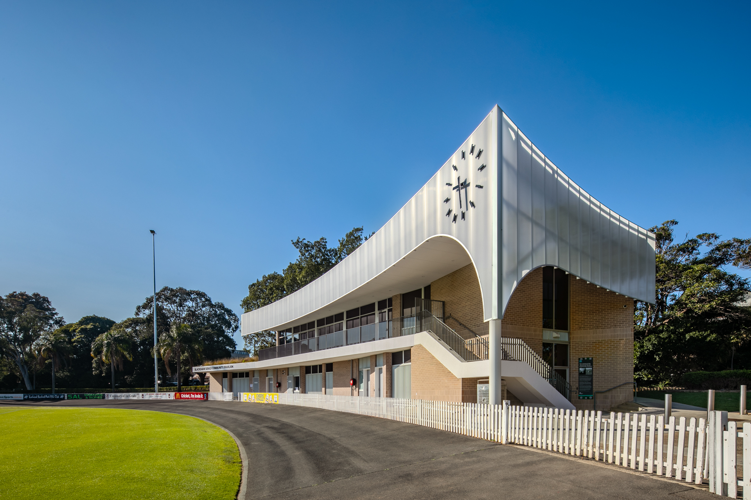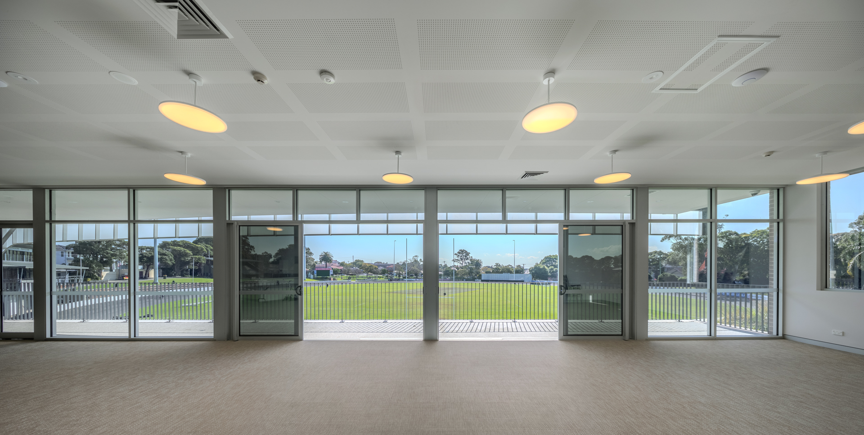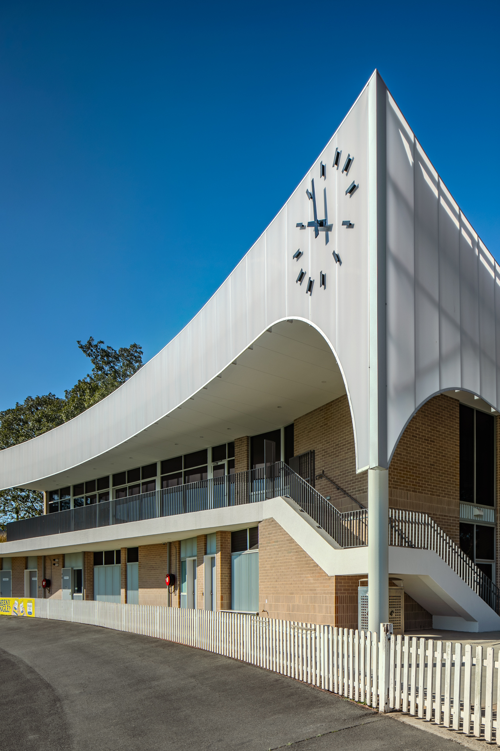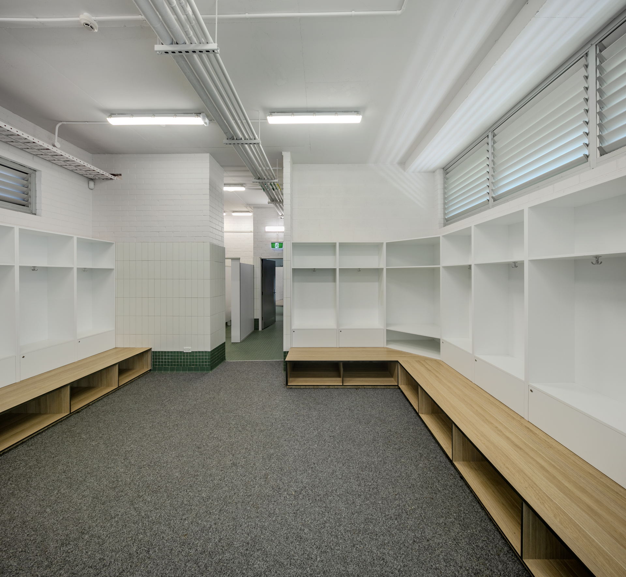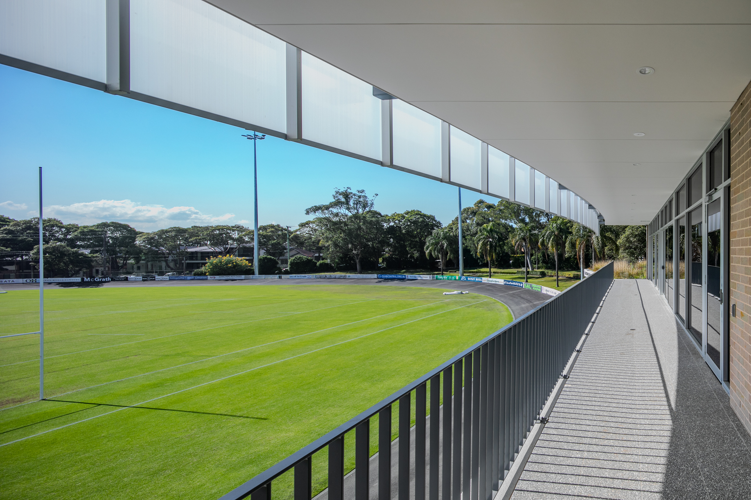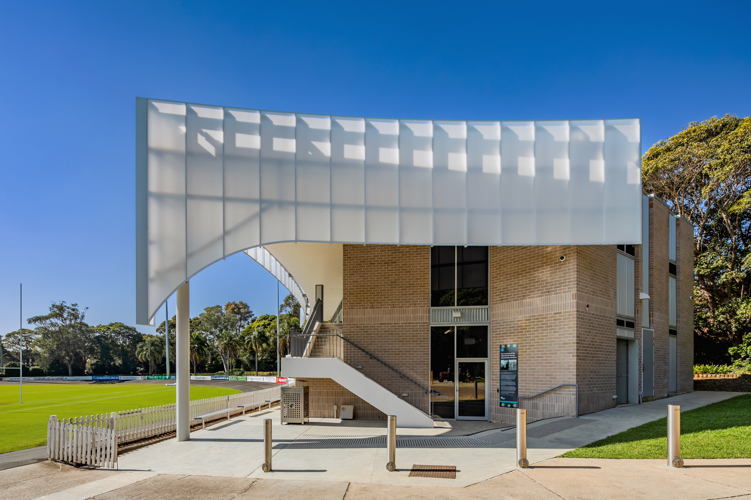Blackshaw Gould Community Pavilion
Location
Hurstville NSW
Webber designed the new Blackshaw Gould Pavilion Community Centre to replace ageing 1970s infrastructure and meet the growing needs of local sports and community groups. The project was commissioned by Georges River Council as part of its investment in community facilities, ensuring that the new pavilion provides safe, inclusive and modern amenities for players, officials and spectators.
The pavilion includes compliant change rooms for multiple sporting codes, a medical room, storerooms, office space, and a kitchenette with bar facilities. A covered viewing platform and multipurpose function area enhance the spectator experience and provide flexible spaces for community use. Accessibility was central to the design, with inclusive entries, amenities and parking to ensure the building serves all members of the community.
Sustainability measures include energy-efficient lighting, water-saving fixtures and responsibly sourced materials, aligning with Council’s environmental initiatives. The pavilion was planned and delivered with proactive risk and issues management, ensuring smooth progress from design through to construction. Close collaboration with Council and stakeholders helped identify challenges early, maintain compliance and keep the project on track.
The new Blackshaw Gould Community Pavilion strengthens local sporting opportunities, provides a hub for community gatherings and events, and contributes to the economic vitality of the area through increased participation and tourism during major sporting events.
Photography: Murray Harris Photography

