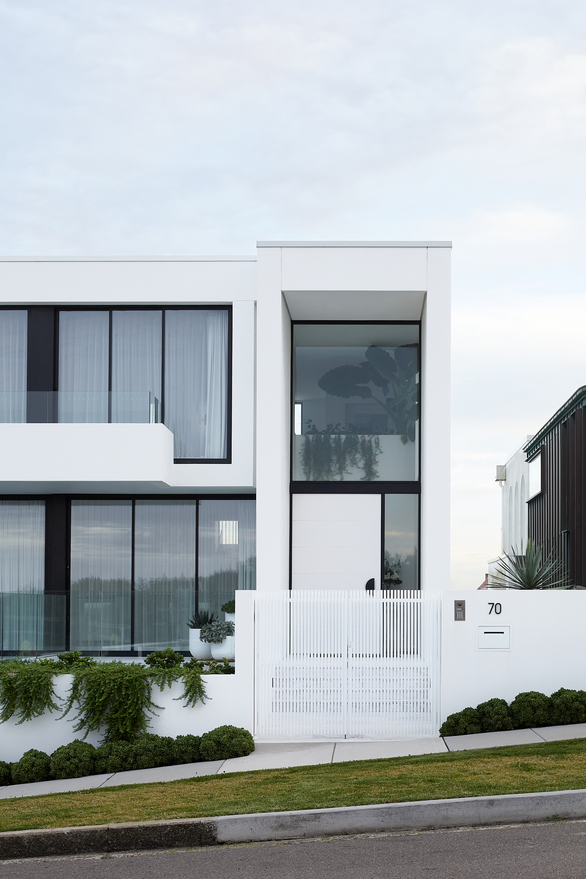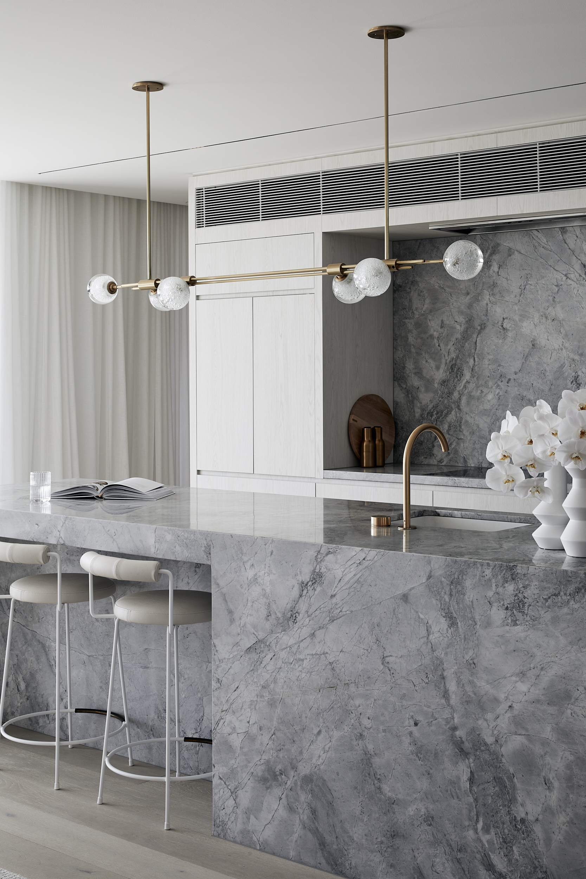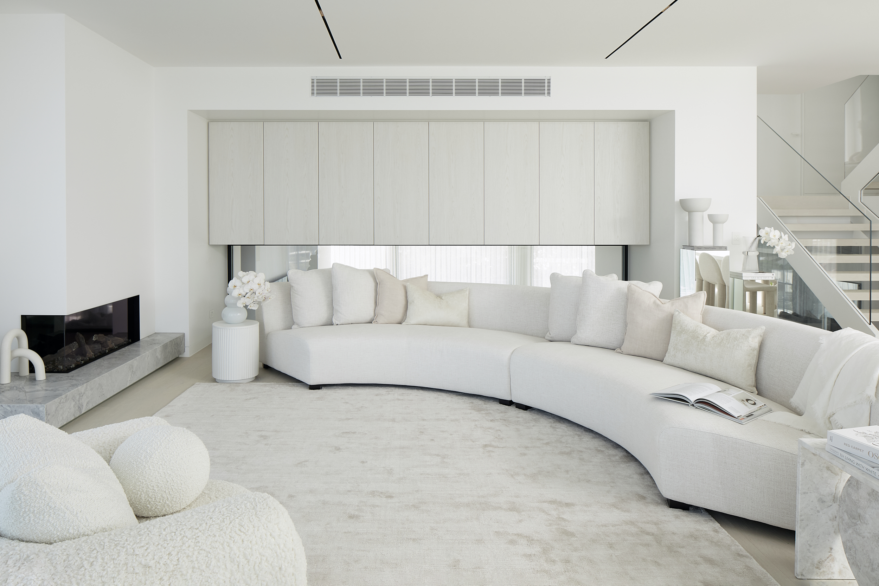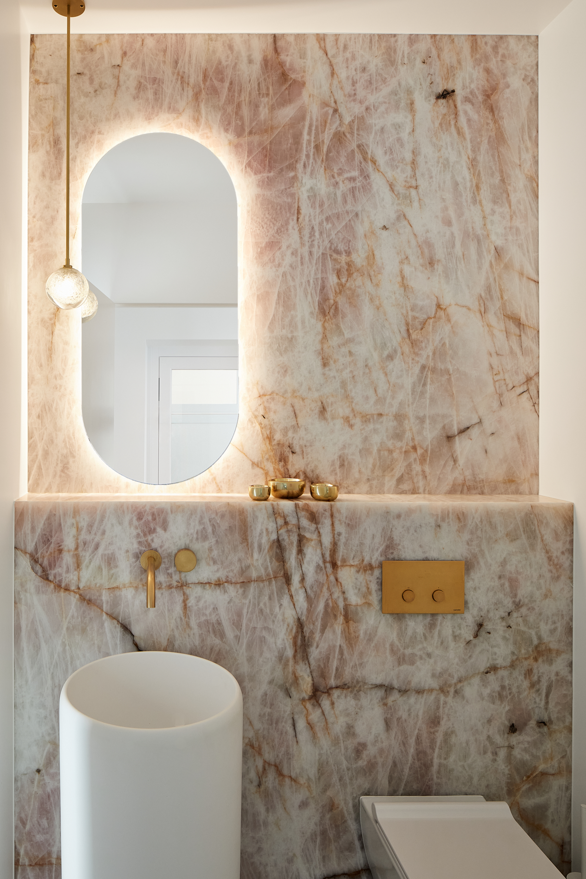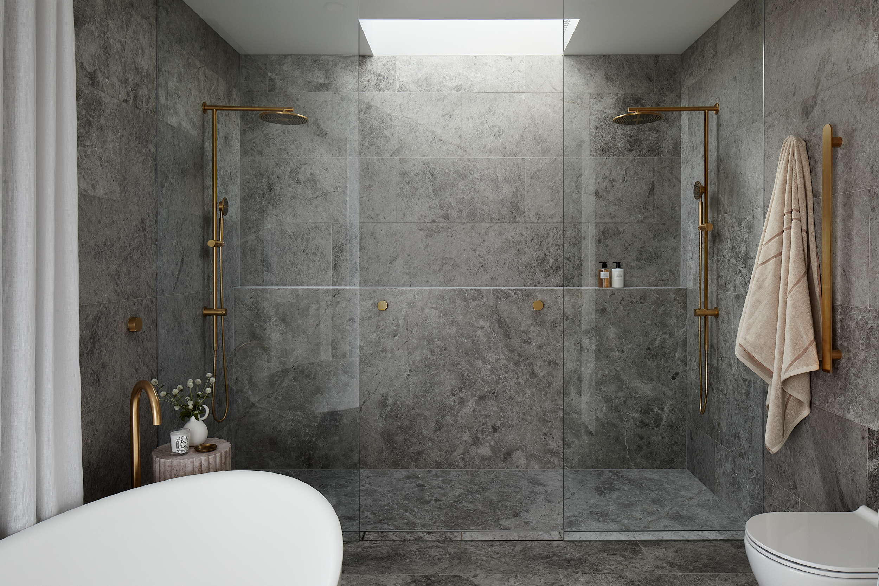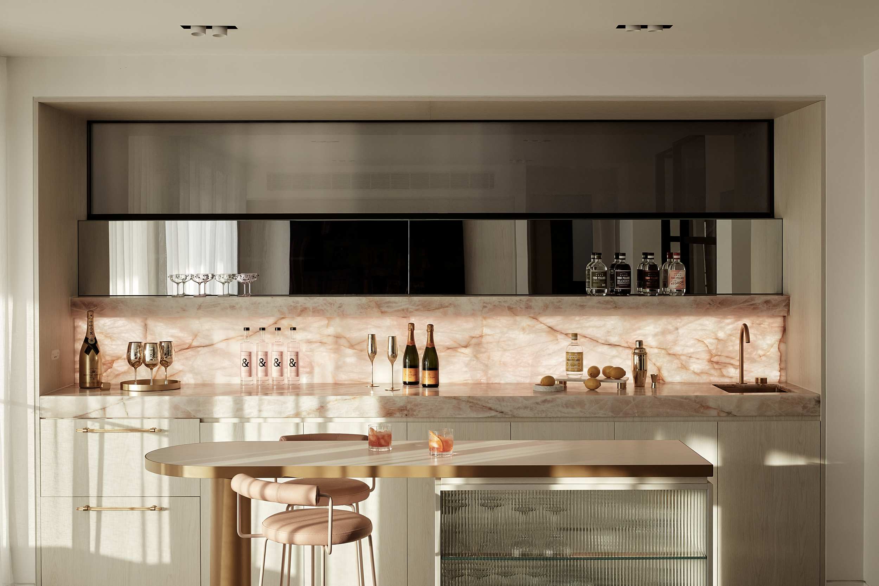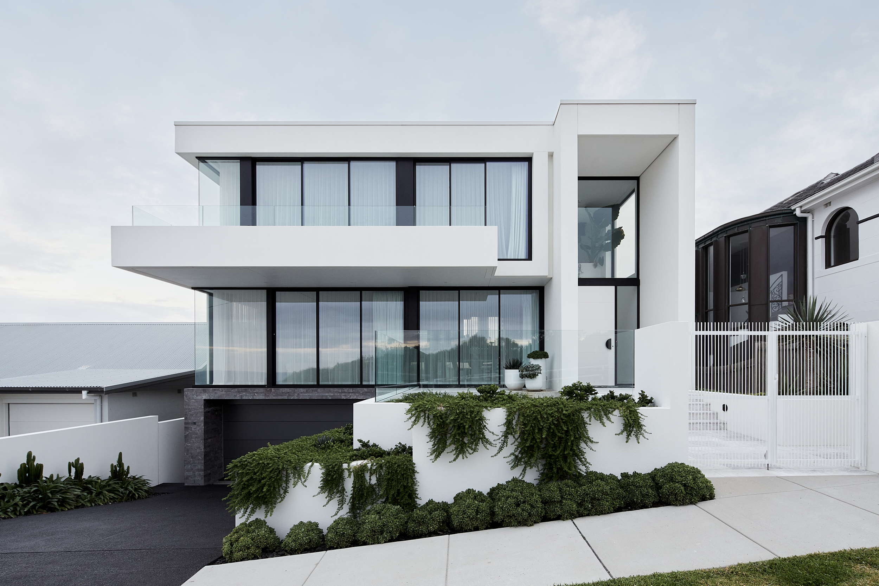Bar Beach New Residential
Location
Bar Beach NSW
Positioned above Bar Beach with expansive views over the Pacific Ocean and city of Newcastle, Bar Beach New Residential replaces a modest 1960s dwelling with a contemporary family home designed for young family.
Set on a 550-square-metre site that falls away nearly ten metres to the rear, the design steps down the slope to maximise natural light, views and access to outdoor living. Reading as three storeys from the street, the house accommodates a four-car garage, children’s rumpus, laundry, bar area and wine cellar on the lower levels, along with a self-contained guest suite for extended family. The central living level features open-plan kitchen, dining and living spaces connected to terraces on both sides, with an open fireplace creating warmth and focus. The kitchen is finished in marble and light timber veneer joinery, complemented by a generous butler’s pantry to support the family’s love of entertaining.
A grand entry foyer introduces the home’s refined palette of white surfaces, natural stone and neutral tones — a contemporary interpretation of the clients’ request for a “white house, inside and out.” The upper level includes three bedrooms, a study and a private main suite with wrap-around balconies.
Engineered to address the site’s mining history, the home balances structural ingenuity with elegant design, creating a refined and enduring coastal residence that engages the public edge of Bathers Way while maintaining family privacy.
Photography: Alex McIntyre Photography

