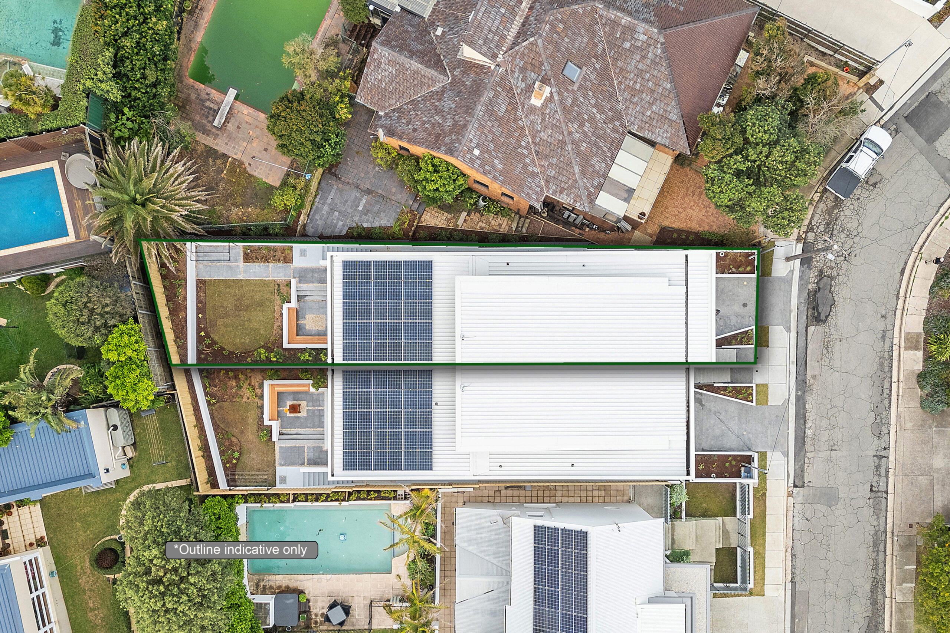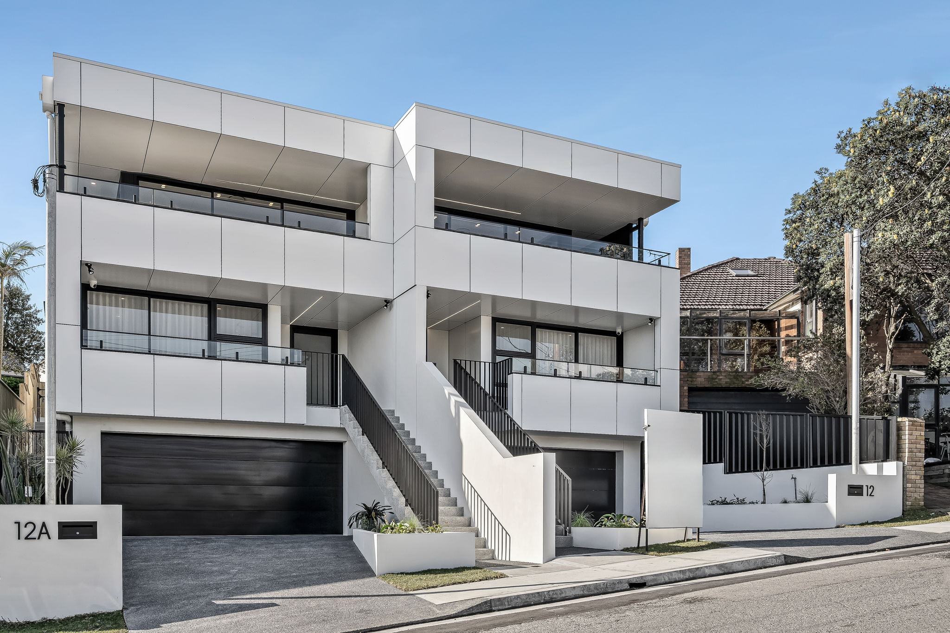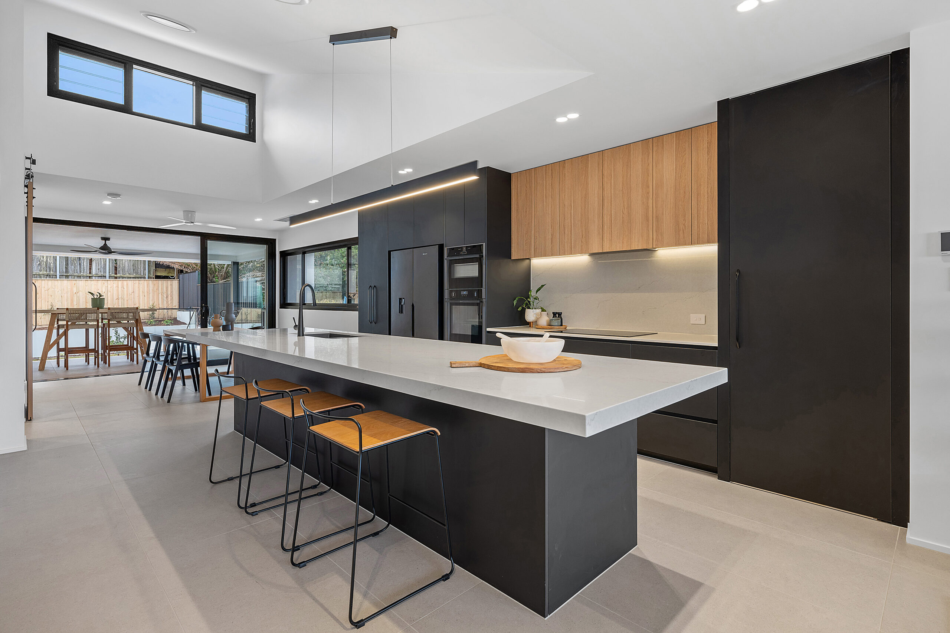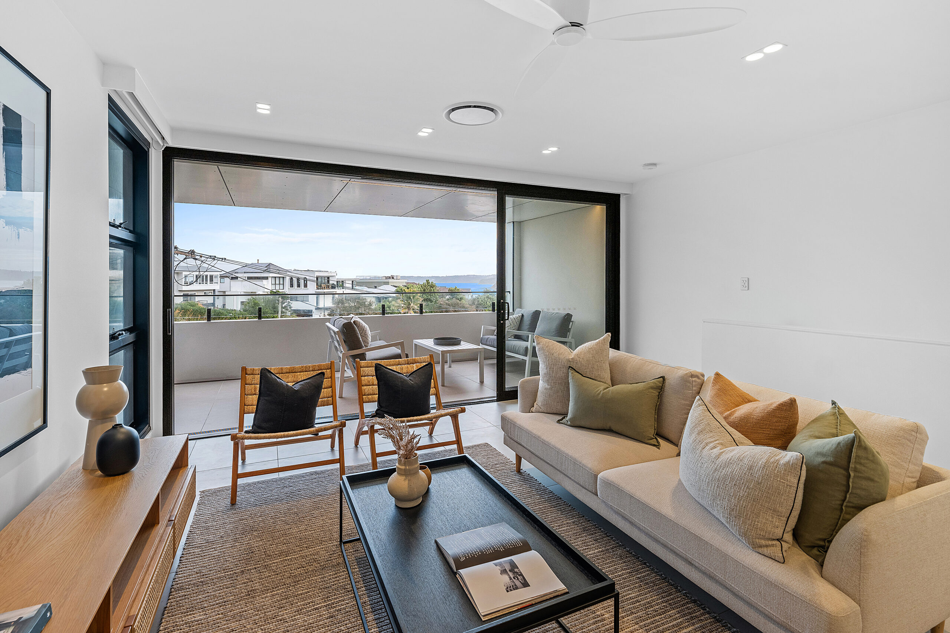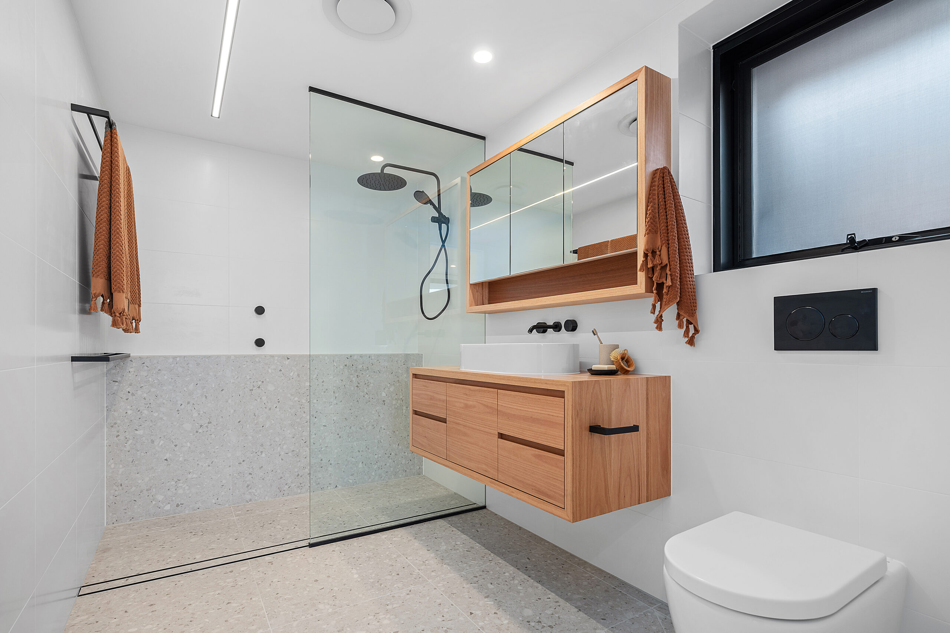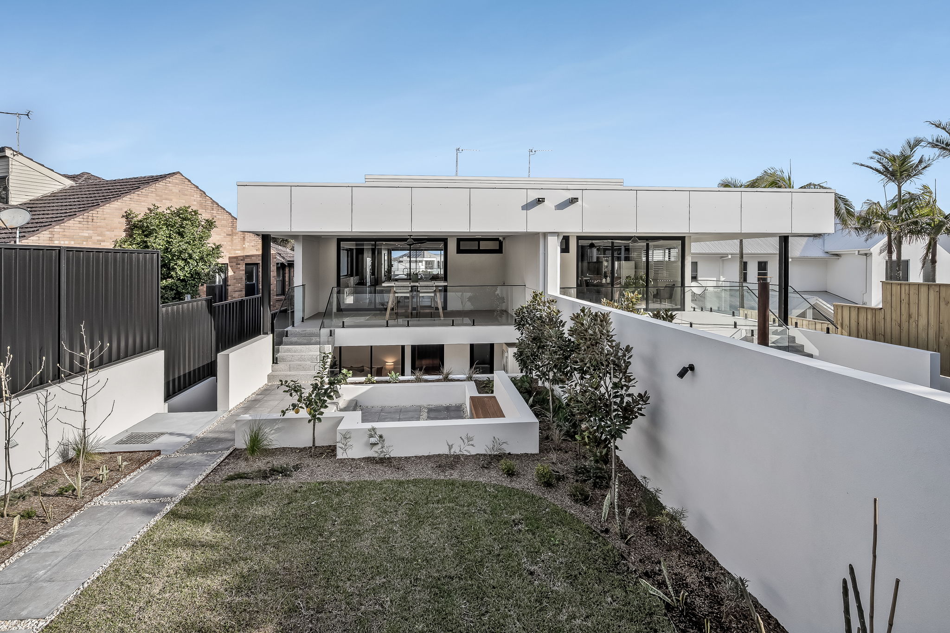Bar Beach Duplex
Location
Bar Beach NSW
Webber designed two contemporary attached dwellings to replace an existing brick home on a sloping coastal site in Bar Beach. The project responds sensitively to the area’s evolving urban character, introducing a modern architectural form that complements the surrounding two-storey streetscape.
Each four-bedroom dwelling features open-plan living, dining, and kitchen areas oriented to capture northern sunlight and coastal breezes. Generous terraces at both the front and rear optimise outdoor living while maintaining privacy and view sharing with neighbouring properties. High-quality materials, including render, metal cladding, and honed blockwork, create a refined coastal palette that unifies the development.
Sustainability and amenity underpin the design, with efficient cross ventilation, insulated upper levels, and battery and PV solar energy systems. Rainwater harvesting and reuse systems reduce water demand, while thoughtful landscaping by Moir Landscape Architects softens the built form and integrates the dwellings into their setting. The result is a sophisticated, site-responsive dual occupancy that enhances the character of Bar Beach through considered scale, proportion, and materiality.
Photography: Santacruz Photography

