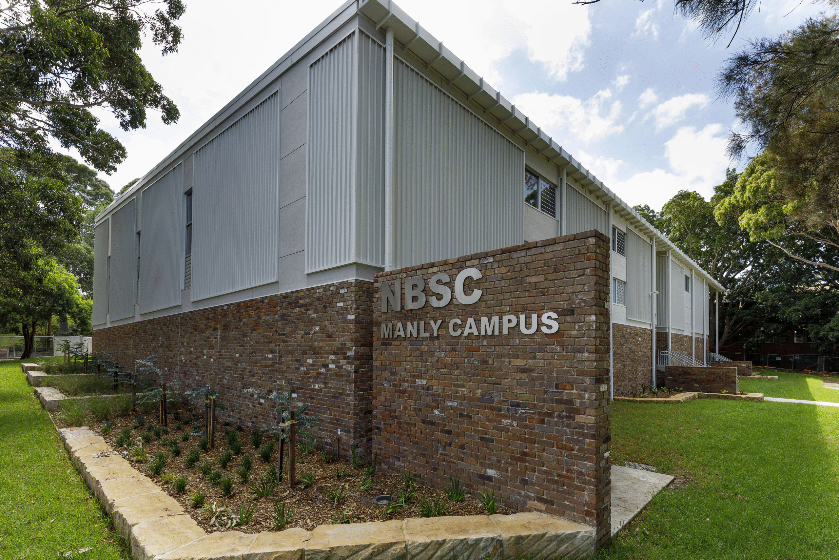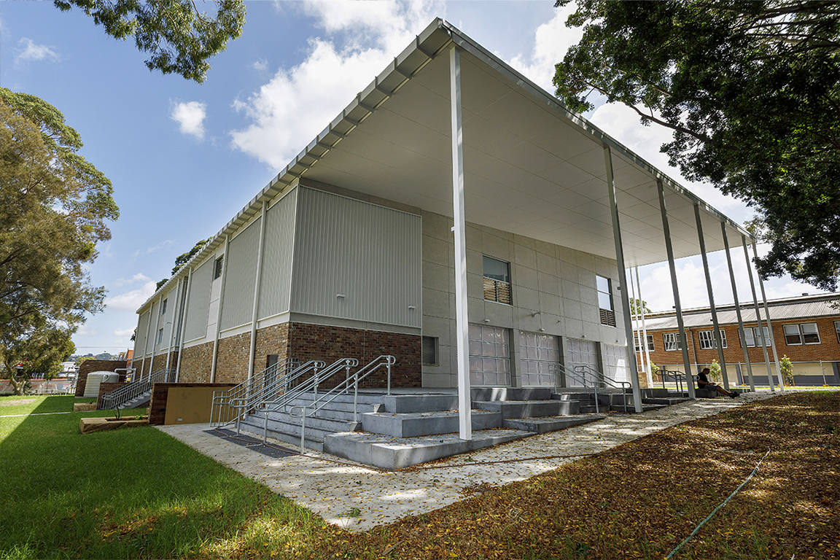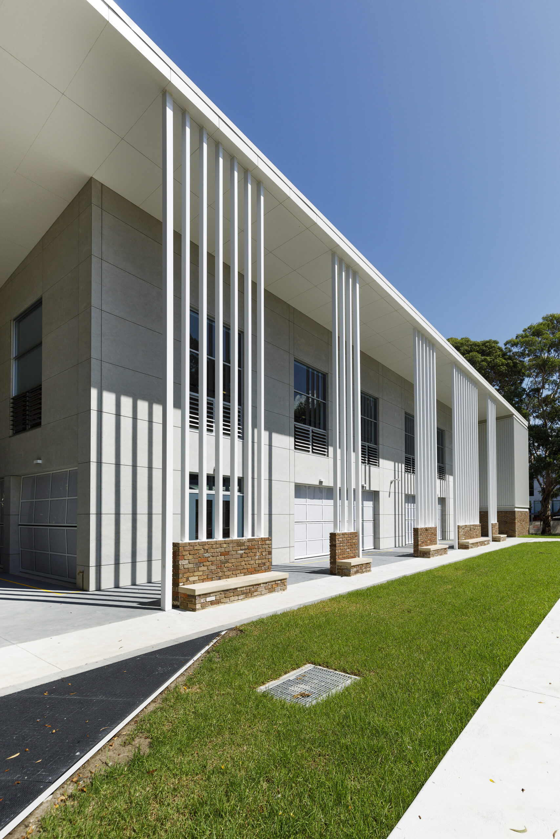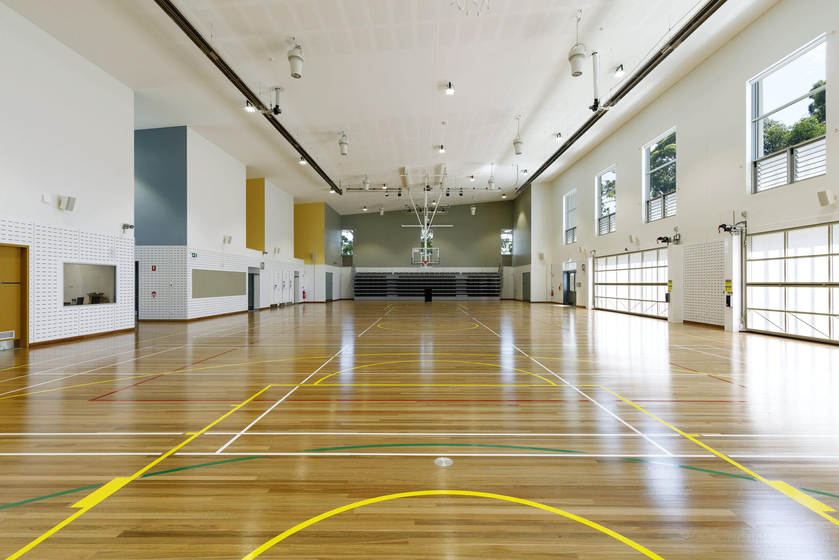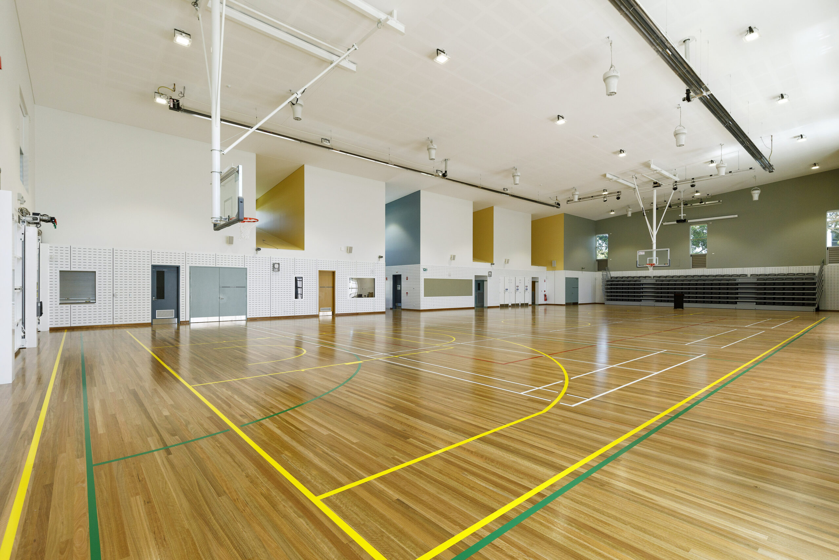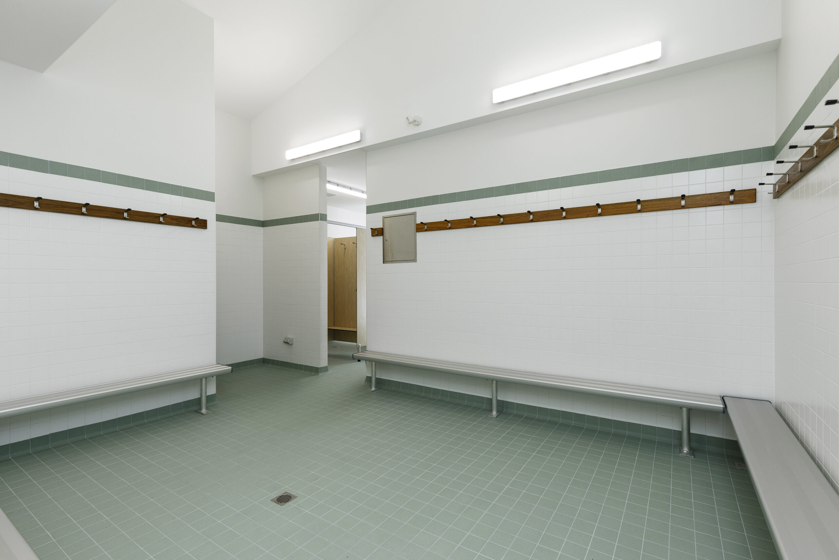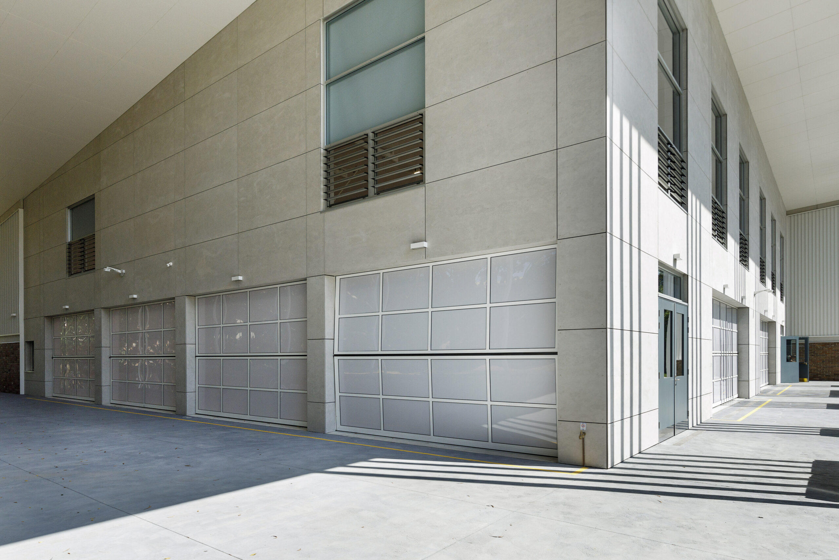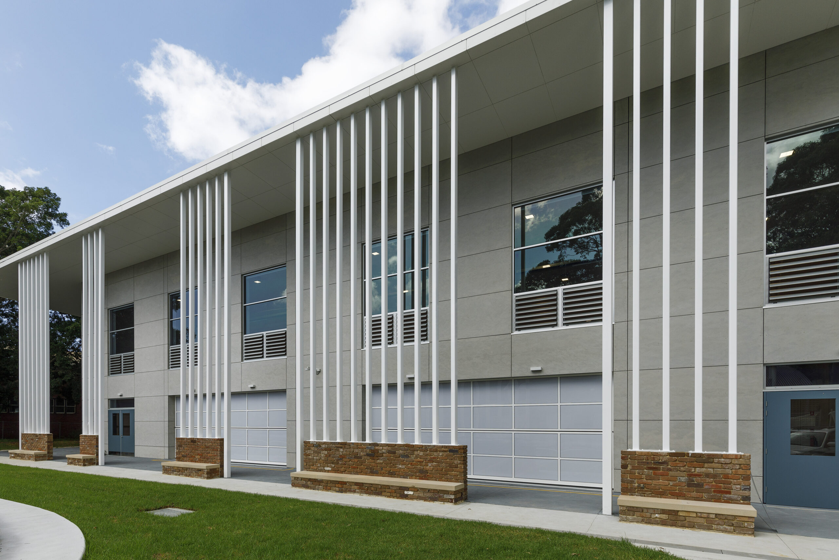Northern Beaches Secondary College (Manly Campus) Hall
Location
North Curl Curl NSW
Webber was appointed Head Design Consultant for the new multi-purpose hall at Northern Beaches Secondary College, Manly Campus. Conceived as a Stream 5 Gymnasium Type 1, the facility provides a flexible, weather-protected venue for assemblies, examinations, sport, performances and major school events.
Our team managed the full design lifecycle — from site investigation and stakeholder consultation through to approvals, tender documentation and construction phase services. We coordinated a multidisciplinary consultant team and delivered all architectural, technical and compliance documentation.
The building presents as a contemporary civic landmark within the school grounds. Its design balances robustness with approachability, expressed through vertical white fins, a deep cantilevered roof canopy and a brick base that grounds it in context. A restrained material palette of precast concrete, brick and metal cladding ensures durability and low maintenance. Large glazed roller doors and generous windows maximise ventilation and daylight while visually connecting indoor activity with the campus.
Internally, the timber sports floor accommodates basketball, netball, volleyball and other court sports. Retractable seating allows the space to transform for assemblies and performances, supported by acoustic panelling, integrated AV and lighting systems. Amenities and change facilities are strategically located for accessibility and efficiency, while the undercroft provides sheltered outdoor gathering space.
The completed project for Schools Infrastructure NSW delivers a state-of-the-art sports and events venue that strengthens the school’s identity, supports diverse activities and provides a resilient community asset for future generations.
Photography: Karen Watson

