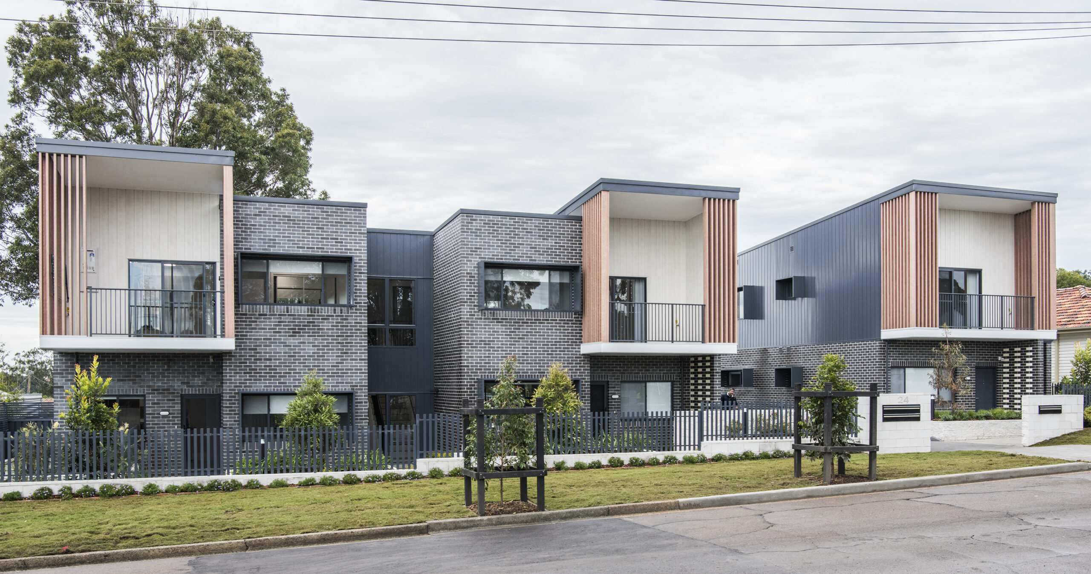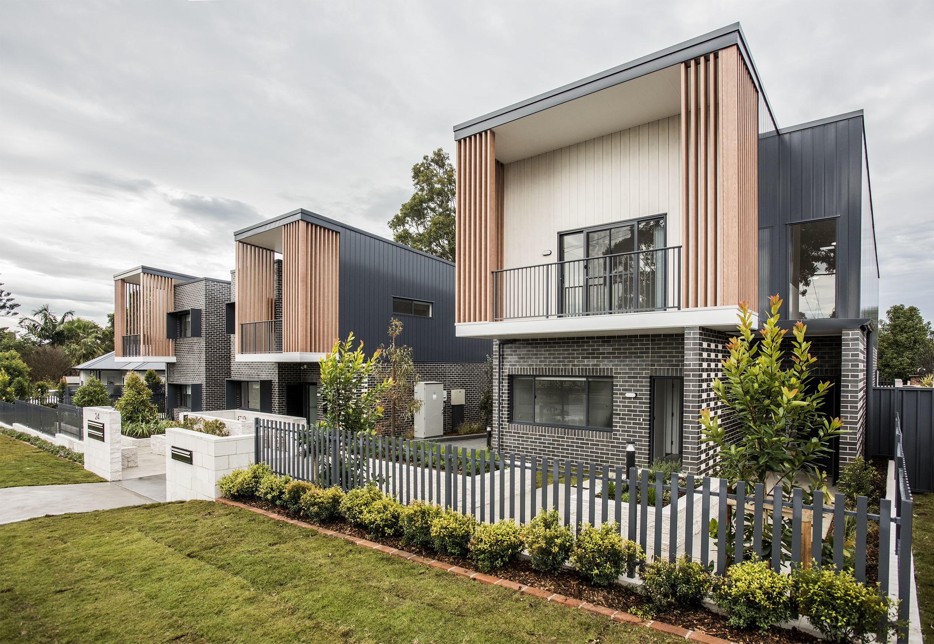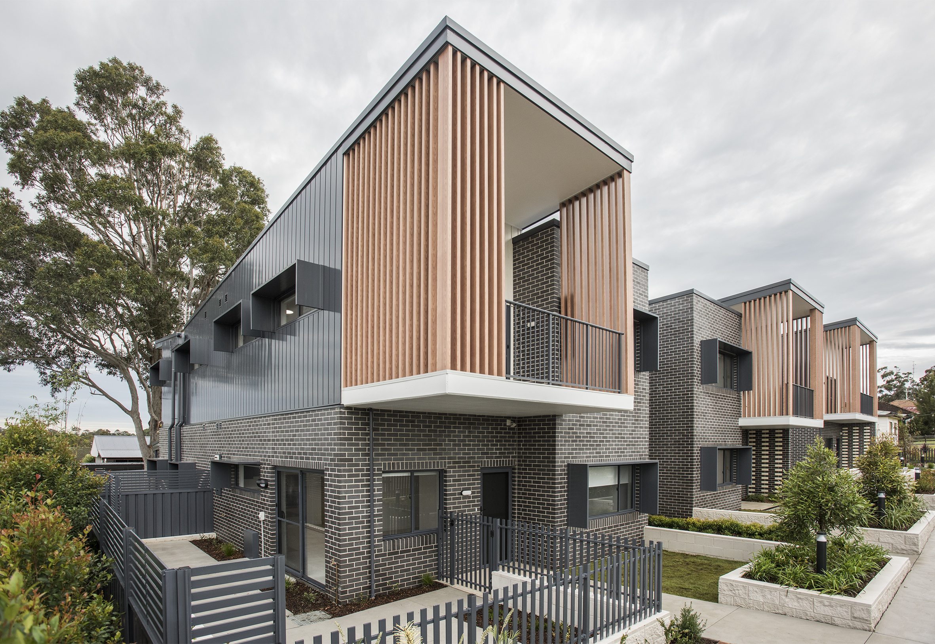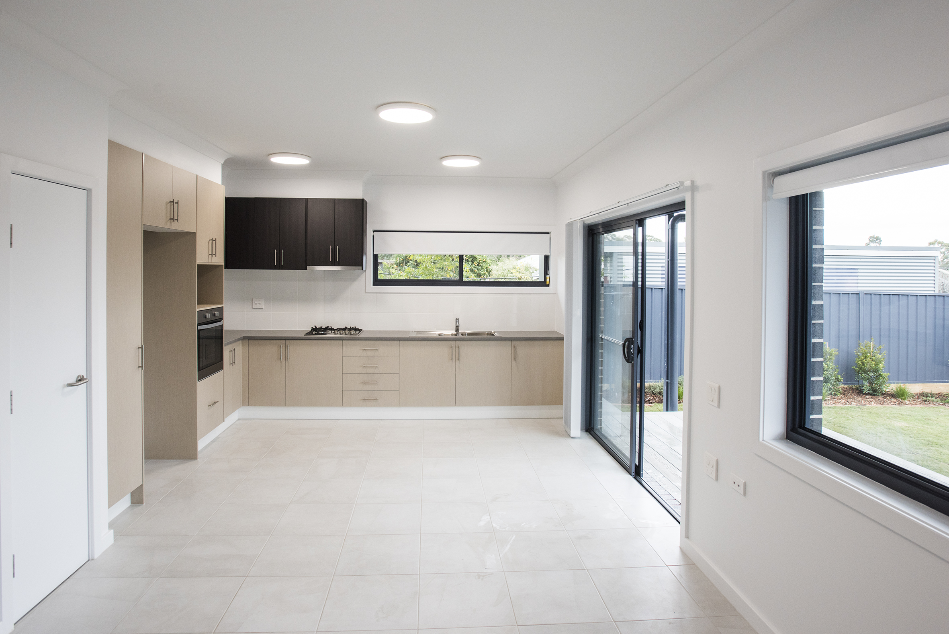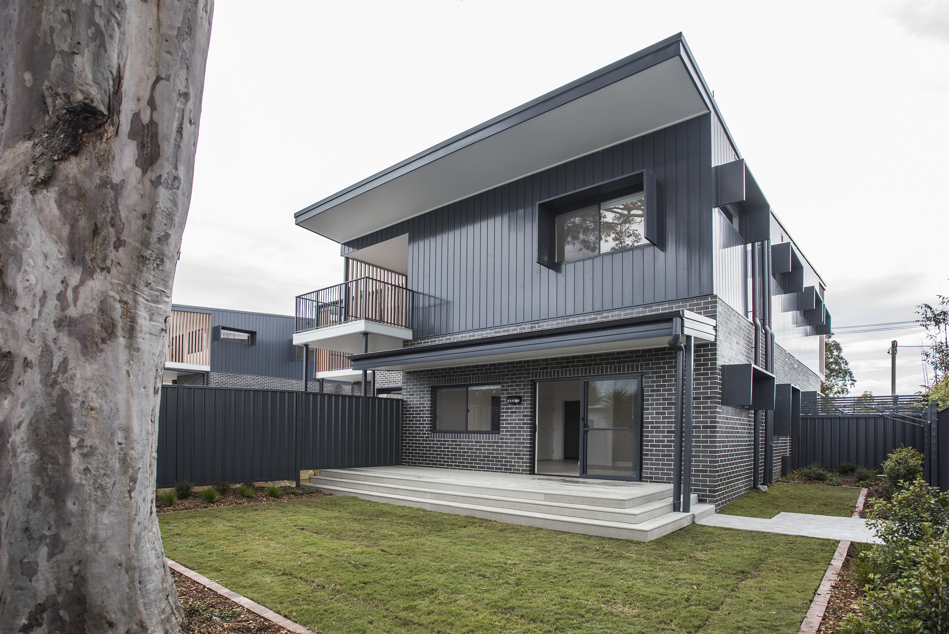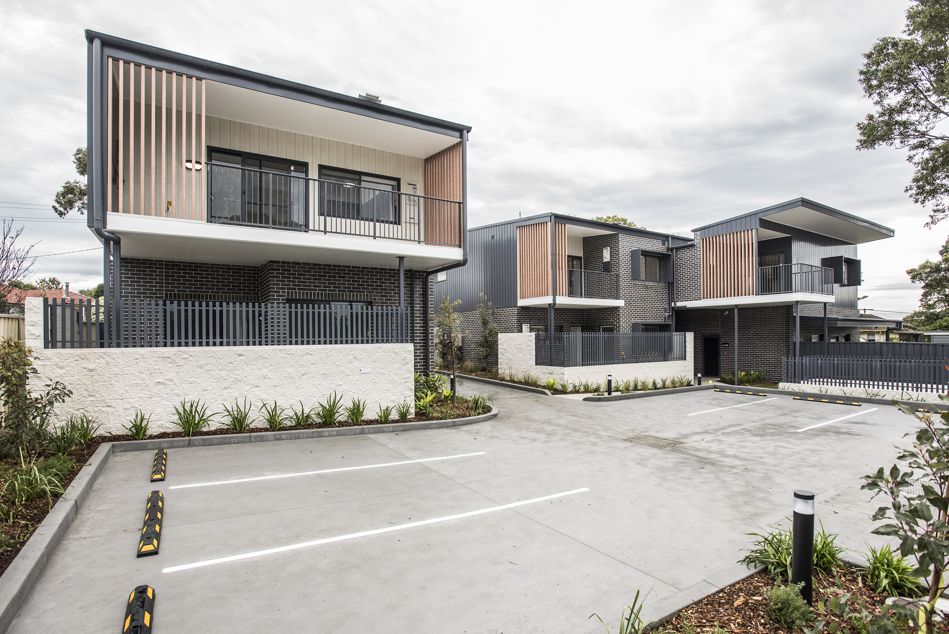Shortland Affordable Housing Multi-Residential
Location
Shortland NSW
Designed for the NSW Land and Housing Corporation, this new residential development in Shortland delivers eight contemporary homes that align with the Affordable Rental Housing SEPP 2009. The project comprises a two-storey building with four ground-floor and four upper-level dwellings, complemented by a dual occupancy residence on site.
The design is articulated into two forms to reduce bulk and enhance streetscape character, with durable materials such as face brick and lightweight cladding selected for longevity and minimal maintenance. Framed, screened balconies provide privacy and passive surveillance, contributing to safety and comfort.
The development demonstrates high-quality, efficient housing design that meets BCA, LAHC Design Standards, and Liveable Housing Guidelines, supporting sustainable, affordable living within the community.

