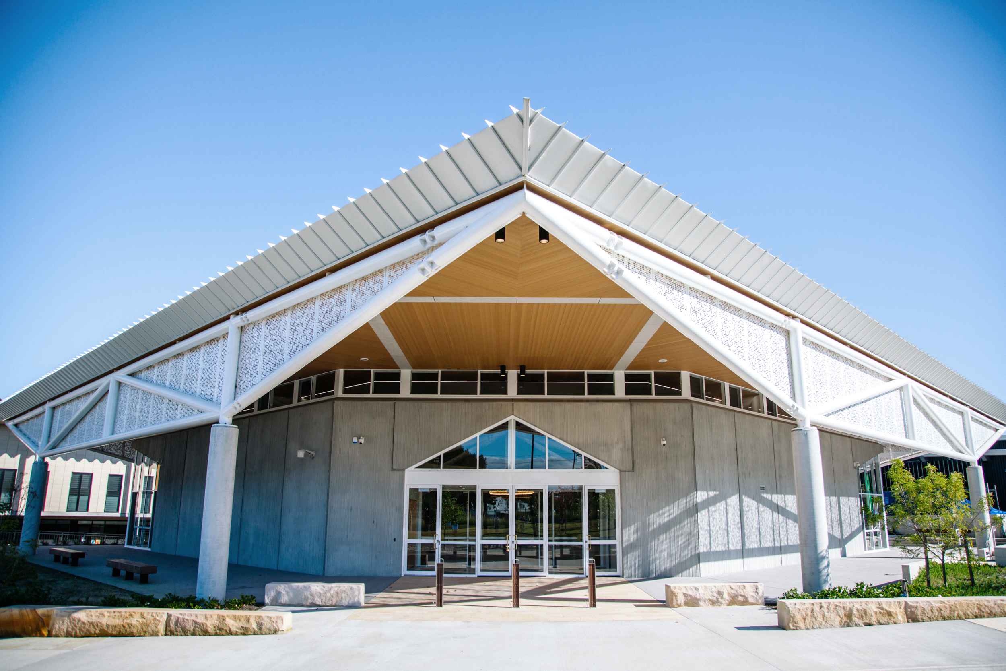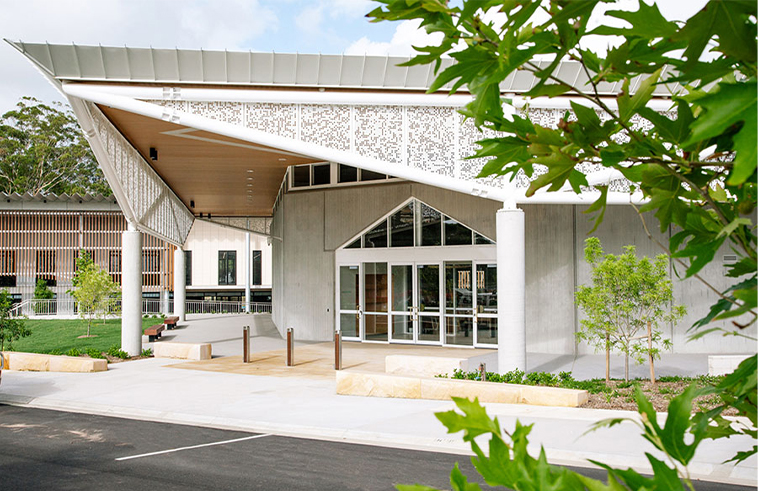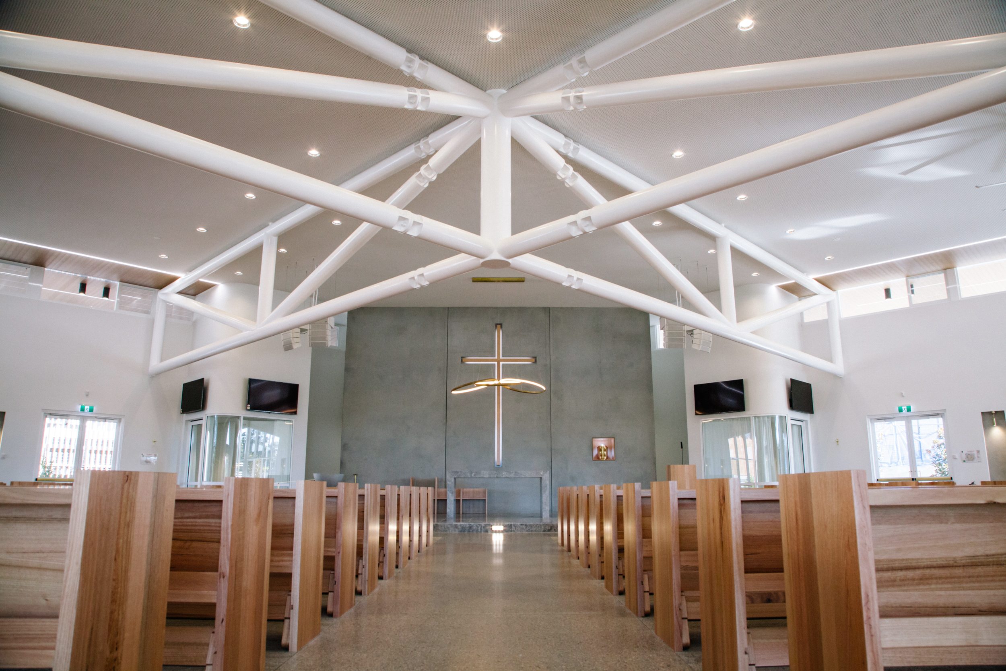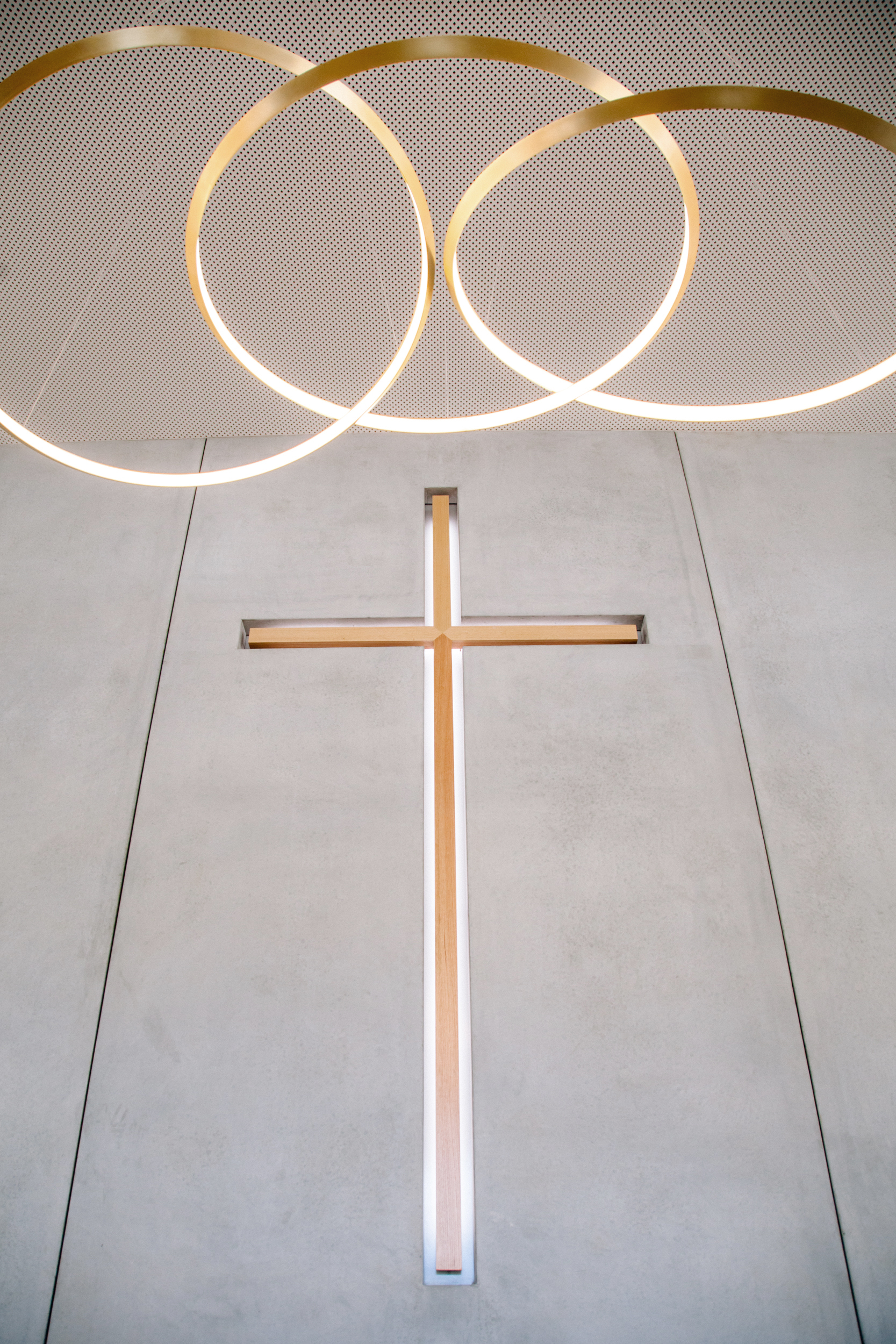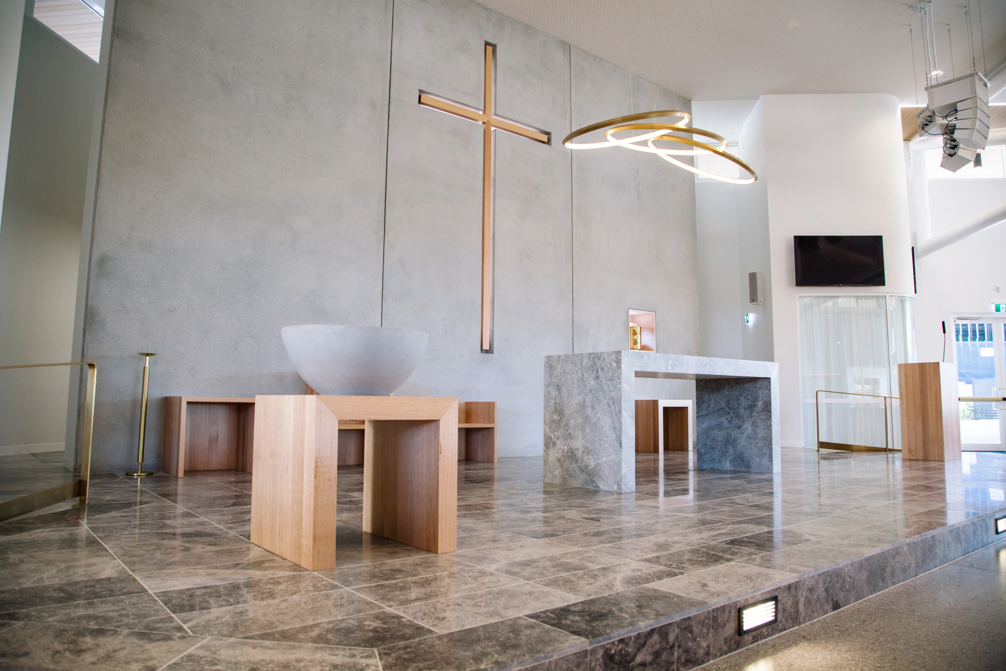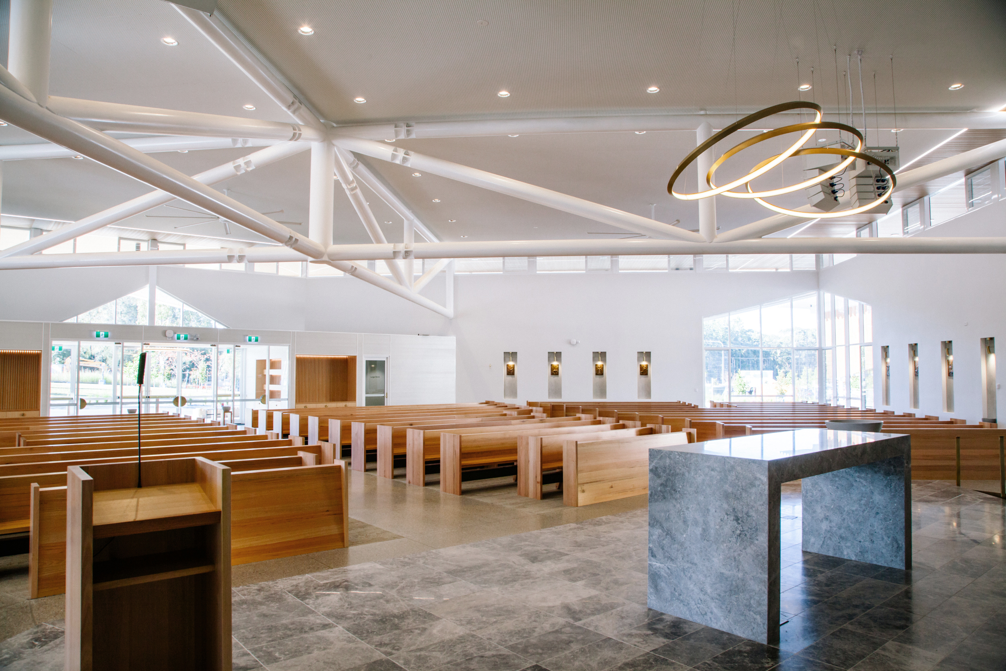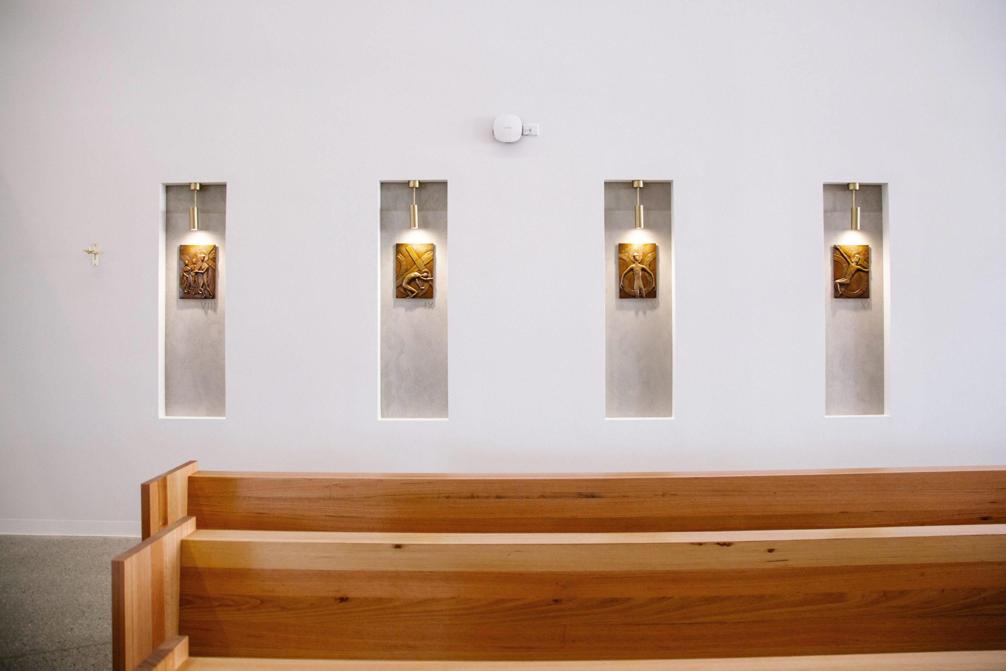Catherine McAuley Catholic Chapel
Location
Medowie NSW
Designed by Webber Architects for the Catholic Diocese of Maitland–Newcastle, the Catherine McAuley Catholic College Chapel is both a place of worship and a centre for community life. Rather than standing as an isolated landmark, the chapel is integrated into the school campus, reflecting the Bishop’s brief that it should form part of everyday life for students and the wider Catholic community.
The chapel provides seating for 500, alongside parish offices, confessionals and back-of-house facilities. Its architectural expression communicates the strength of the new Catholic community and the strength the Church gives its members. Large-span overhangs provide shaded walkways and passive protection, held by white steel trusses that give the building clarity, rhythm and presence.
Natural light plays a central role in shaping the interior. Corner windows and highlight glazing connect the congregation with the landscape and bring controlled daylight into the main gathering space. The transition from the low foyer to the expansive main hall creates a sense of drama, while subtle changes in materials and detailing enrich the experience without distraction.
The design prioritises environmental performance. Conceived to an equivalent of a 4 Star Green Star rating, the chapel demonstrates best practice in sustainability. Deep verandas and openable high- and low-level windows enable natural cross ventilation, confirmed through thermal comfort analysis. Fans assist air circulation in summer, while zoned hydronic in-floor heating provides efficient warmth in winter with reduced energy use.
As a State Significant Development, the chapel is both a contemporary reinterpretation of the traditional church and a practical, resilient community asset. It strengthens the spiritual and cultural identity of Catherine McAuley Catholic College, creating a welcoming place of worship, gathering and belonging for generations to come.
Photography: Grey Griffin Photography

