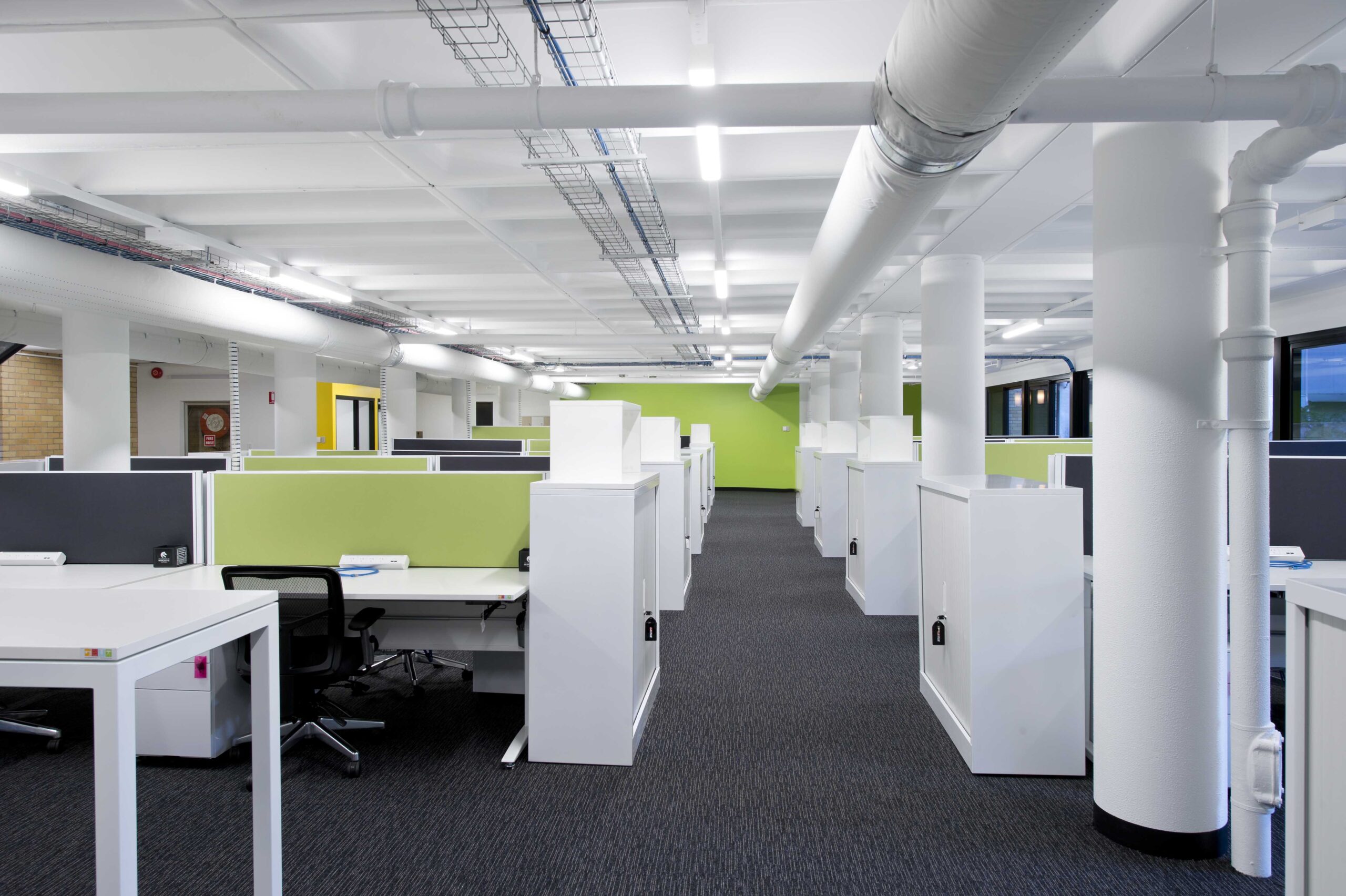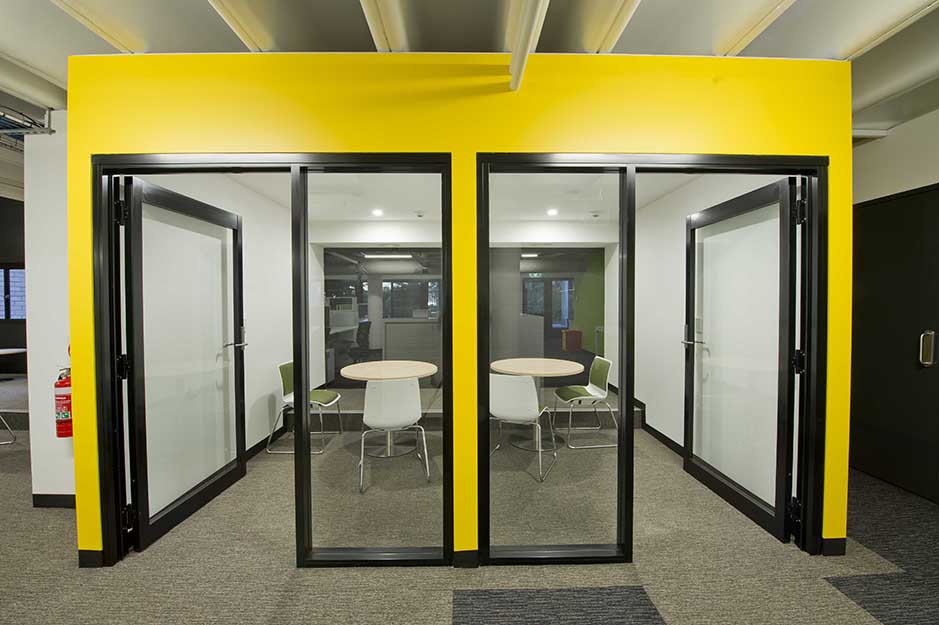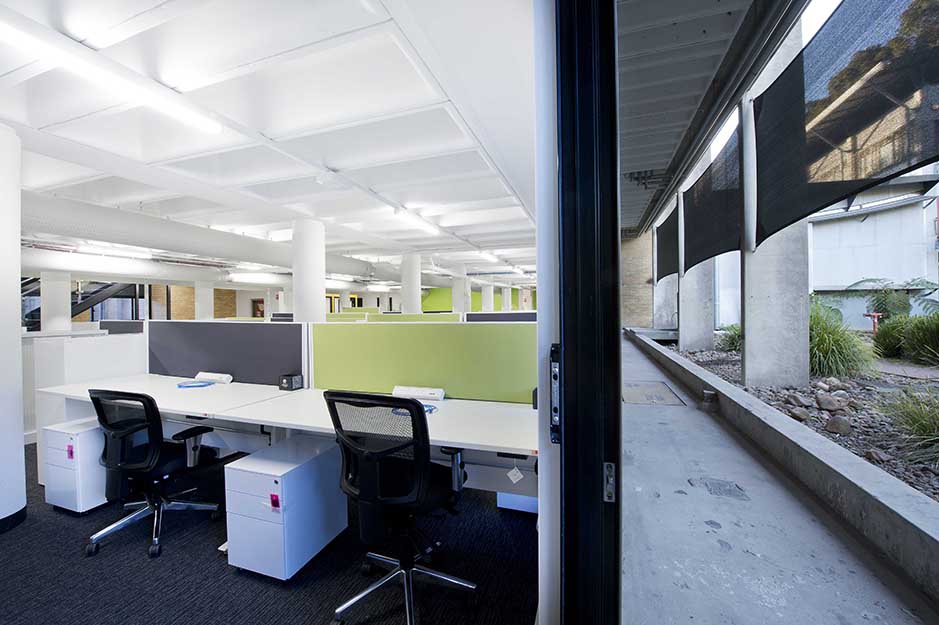University of Newcastle Hunter Building
Location
Callaghan NSW
Webber was commissioned by the University of Newcastle to transform an existing undercroft within the Hunter Building – once an engineering workshop – into a vibrant, contemporary workspace for the Student Services team. The project brought together 40 staff from various satellite offices into a single, collaborative environment that encourages interaction and connection.
The design embraces the University’s evolving workplace philosophy, introducing open-plan work zones, breakout areas, quiet spaces and meeting rooms that balance collaboration with focus. Concepts such as the “Work Café”, “Meeting Commons” and “Social Hub” informed the spatial organisation, creating a dynamic, people-centred workplace.
Environmental initiatives were central to the design, with external solar shading, increased natural light and improved cross-ventilation achieved through large operable openings. The fitout makes use of cost-effective materials, prefabricated elements and adaptable furniture to ensure longevity, flexibility and ease of future reconfiguration.
The result is a light-filled, sustainable and inclusive workspace that reflects the University’s commitment to innovation in education, staff wellbeing and campus renewal.




